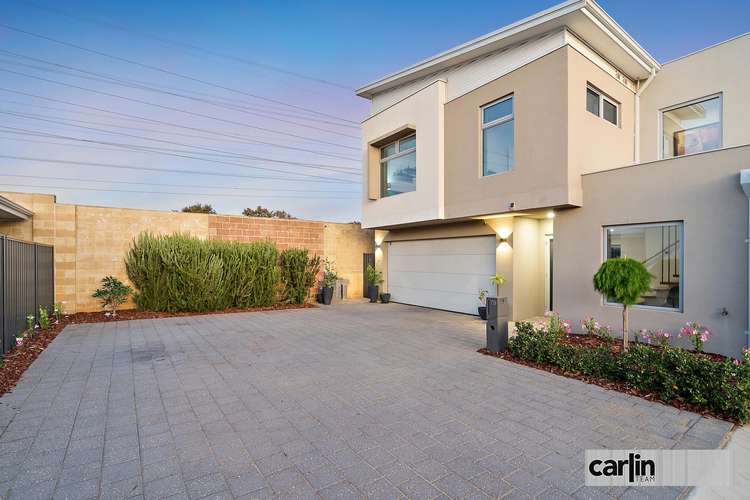FIXED DATE SALE
4 Bed • 2 Bath • 2 Car • 288m²
New








79 Minigwal Loop, Hammond Park WA 6164
FIXED DATE SALE
- 4Bed
- 2Bath
- 2 Car
- 288m²
House for sale13 days on Homely
Next inspection:Sat 4 May 10:00am
Home loan calculator
The monthly estimated repayment is calculated based on:
Listed display price: the price that the agent(s) want displayed on their listed property. If a range, the lowest value will be ultised
Suburb median listed price: the middle value of listed prices for all listings currently for sale in that same suburb
National median listed price: the middle value of listed prices for all listings currently for sale nationally
Note: The median price is just a guide and may not reflect the value of this property.
What's around Minigwal Loop

House description
“PURE LUXURY ABOVE ALL ELSE”
FIXED DATE SALE - ALL OFFERS PRESENTED 6TH MAY
Carlin Team are thrilled to present this jaw dropping four-bedroom, two-bathroom home. This stunning two storey property is in the magnificent area of Hammond Park and is sure to amaze. Showcasing a low maintenance lifestyle, the home is instantly inviting with multiple entertaining areas, the perfect combination of natural lighting, shimmering downlights, and quality flooring throughout - taking family living and entertaining to a completely new level!
Lifestyle and entertainment are supreme with the perfect combination of indoor-outdoor living, especially with the stunning bi-fold doors that instantly invite you out to the alfresco entertaining area. The practical floor plan is ideal for the growing family with multiple living areas, front study area and a bright and airy open plan living and dining.
Set over two levels, the generous living accommodation includes a private upstairs lodging and en-suite providing loads of flexibility, the remaining three bedrooms and family bathroom. Downstairs you have the ultimate open plan living domain incorporating an open plan meals and gourmet chef's kitchen.
The kitchen area really is a chef's kitchen including stacks of cupboard and bench space, built in pantry, quality stainless steel appliances, a fridge, microwave & dishwasher recess, and a perfect sized breakfast bar for the family to sit back and relax. Overlooking the living and dining area, this is sure to become a gathering point for family and friends.
The sleeping accommodation offers more than enough room for the entire family with four generously sized rooms and great storage options. The master suite is sprawling with quality carpets, sparkling downlights and your very own luxurious en-suite, featuring a double vanity with abundance of underneath storage, spacious shower, and a toilet.
The remaining family bedrooms are all situated to the second level and offer abundance of storage space with built in mirrored wardrobes, quality flooring, stunning plantation shutters and quality window treatments, these rooms share easy access to the remaining family bathroom which consists of a single vanity with tons of underneath storage, shower/bath, and toilet.
The backyard includes a perfect sized paved alfresco entertaining area including sparkling down lights, cafe blinds and easy gated access to the park which is walking distance. This area really is ideal for relaxation or simple family gatherings all year round and ensures hours of family enjoyment with tons of room for the whole family.
Superbly located just a stone throw away from Kwinana Freeway and public transport links - travel is a breeze, Hammond Park Catholic Primary School, Hammond Park Secondary College, Hammond Park Primary School and an array of shopping and entertainment options are also located only moments away. Along with easy access to Russel Road or Rowley Road and Aubin Grove Train Station making this the ideal home for the entire family!
DISCLAIMER: This advertisement has been written to the best of our ability based upon the seller's information provided to us. Whilst we use our best endeavours to ensure all information is correct, buyers should make their own enquiries and investigations to determine all aspects are true and correct.
Land details
What's around Minigwal Loop

Inspection times
 View more
View more View more
View more View more
View more View more
View moreContact the real estate agent

Tom Carlin Team
Carlin Team
Send an enquiry

Nearby schools in and around Hammond Park, WA
Top reviews by locals of Hammond Park, WA 6164
Discover what it's like to live in Hammond Park before you inspect or move.
Discussions in Hammond Park, WA
Wondering what the latest hot topics are in Hammond Park, Western Australia?
Similar Houses for sale in Hammond Park, WA 6164
Properties for sale in nearby suburbs

- 4
- 2
- 2
- 288m²