$1,000,000
4 Bed • 3 Bath • 2 Car • 714m²
New
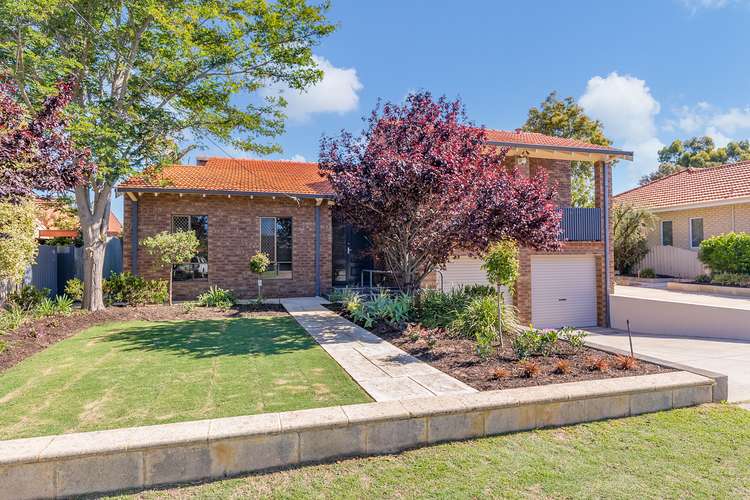
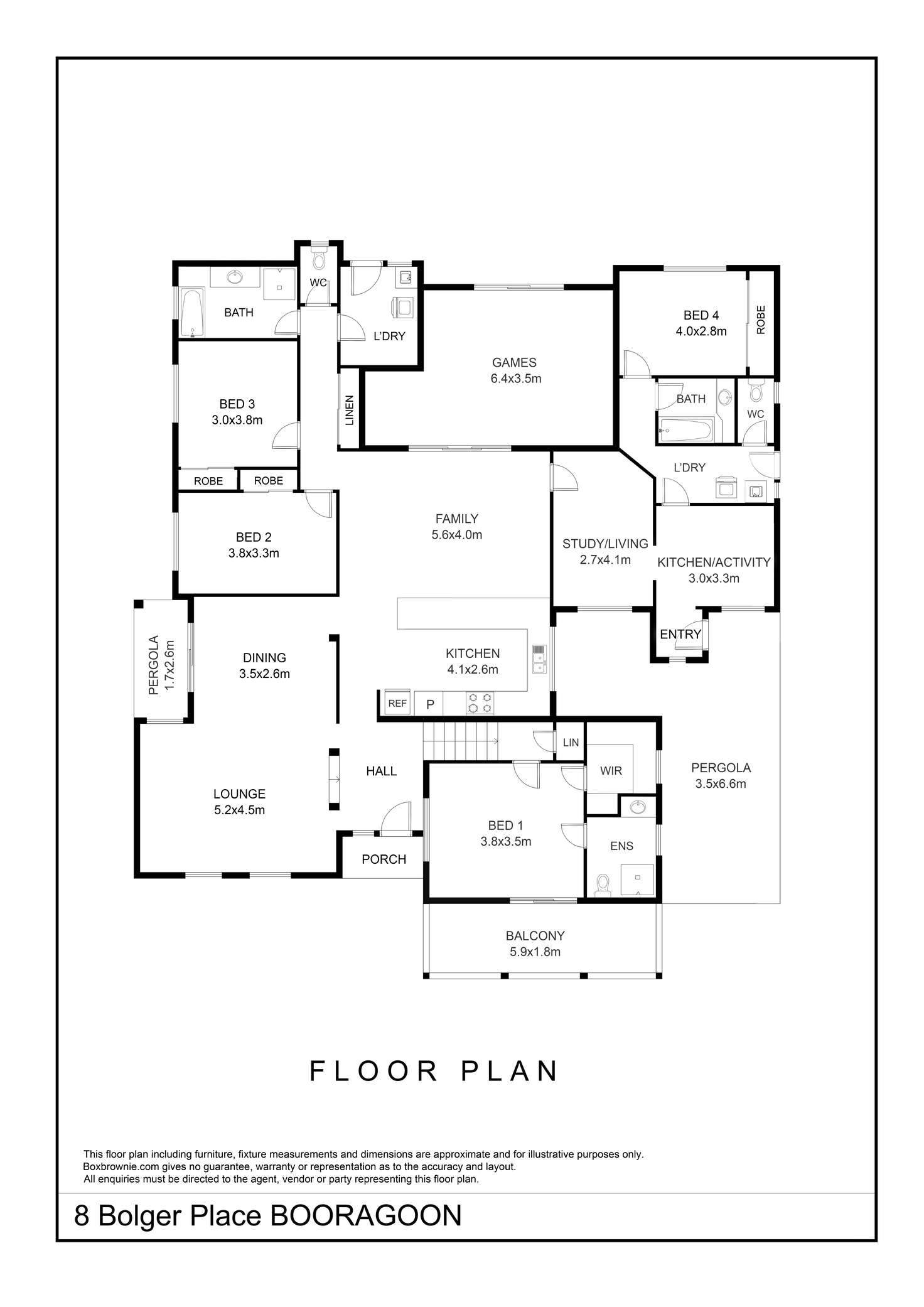

Sold
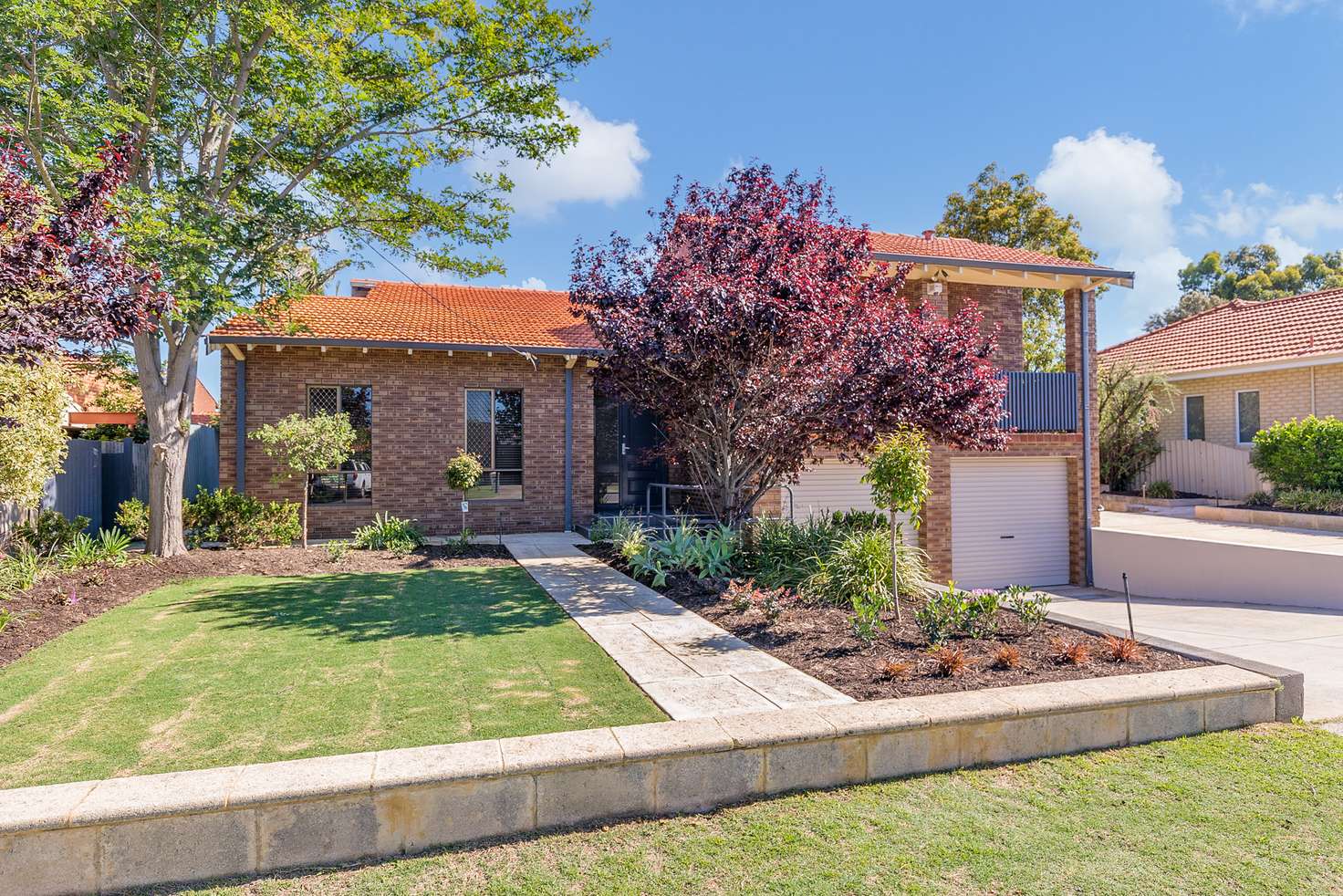


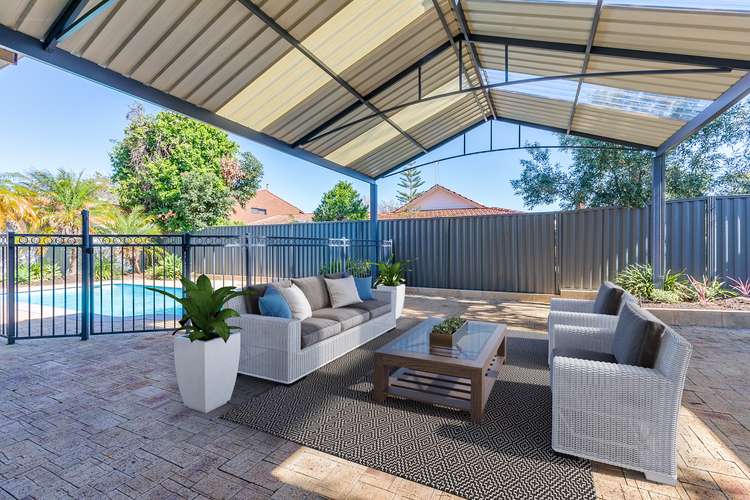
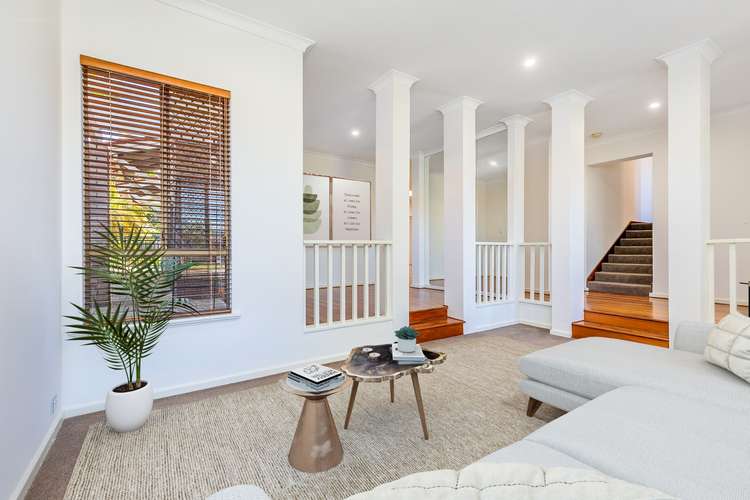
Sold
8 Bolger Place, Booragoon WA 6154
$1,000,000
- 4Bed
- 3Bath
- 2 Car
- 714m²
House Sold on Mon 22 Mar, 2021
What's around Bolger Place
House description
“UNDER OFFER BY GARETH MAY”
Situated on a spacious 714sqm block in a tightly held cul-de-sac, surrounded by parks, an 850m walk to LesuireFit, 1.5km drive to Garden City Shopping Centre and 3.5km to Tompkins Park & the Swan River this family friendly home ticks all the boxes for convenient living and lifestyle.
The home itself offers a rare floorplan of 4 bedrooms, 3 bathrooms, multiple living areas and the flexibility of zoning the home to have a fully self contained granny flat under the main roof*.
The highly functional layout offers many different options,
• Make use of the whole house, suitable for a large family who want that bit of extra space.
• Have extended family being able to live under the same roof with the luxury of having their own independence.
• Live in the main house and rent the granny flat out to make some extra income.
Whichever way you choose there are plenty of features on offer,
THE MAIN HOUSE
• The front entry opens to solid timber floors and high ceilings that draw you into the heart of the home.
• Sunken living area at front of the home perfect for family movie nights with adjoining formal dining area leading through to the kitchen.
• Large family kitchen for the chef of the home, fully renovated finished with stone benchtops, stainless steel appliances and loads of cupboard space.
• Central to the home is a huge open plan living/dining area leading into a games room with raked ceilings that opens out to the patio area creating a seamless space between the inside and out.
• Bed 2,3 are a good size offering built in robes.
• The main bathroom has been renovated and offers double vanity with above counter basins, separate shower and bath.
• Ducted reverse cycle air conditioning throughout as well as ceiling fans in all the bedrooms and gas bayonets to make for comfortable living all year round
• Double garage with electric roller doors
THE GRANNY FLAT
• Private entry door into the granny flat wing of the home.
• The kitchen benches and appliances have been taken out but could quite easily be reinstalled to make the granny flat fully self contained.
• Separate living area which can be closed off from the main house which is a comfortable size.
• Bedroom positioned at the back of the house with floor to ceiling built in robes with mirrored sliding doors with it's own renovated bathroom and separate toilet.
• Additional driveway leading into the granny flat entry with courtyard area perfect for sitting and relaxing.
OUTSIDE
• Sit back and relax under the spacious gable patio area whilst the kids splash away in the pool or fire up the BBQ and enjoy celebrating those special occasions with family and friends.
• Fully enclosed backyard with garden shed tucked in the back corner
• The gardens are all fully reticulated
SO MUCH, SO CLOSE
100m - Hatfield Park (Walk)
350m - Nearest Bus Stop
850m - LeisureFit Booragoon (Walk) / 2km Drive
1.5km - Garden City Shopping Centre
2.3km - Applecross Senior High School
2.4km - Ardross Primary School
2.7km - Booragoon Primary School (Optional Intake with Ardross Primary School)
3.5km - Tompkins Park & Swan River
PROPERTY DETAILS
Block Size: 714sqm
Floor Area: sqm
Build Year: 1981
Floor Plan: Available
Council Rates: $2797 (Approx)
Water Rates: $1692 (Approx)
Council: City of Melville
Zoning: R20
NBN: Available
BOOK AN INSPECTION
Seeing is believing and will give you a true appreciation of the size of this home!
Contact Gareth May on 0430 400 664 or [email protected]
to arrange a private inspection.
Land details
What's around Bolger Place
 View more
View more View more
View more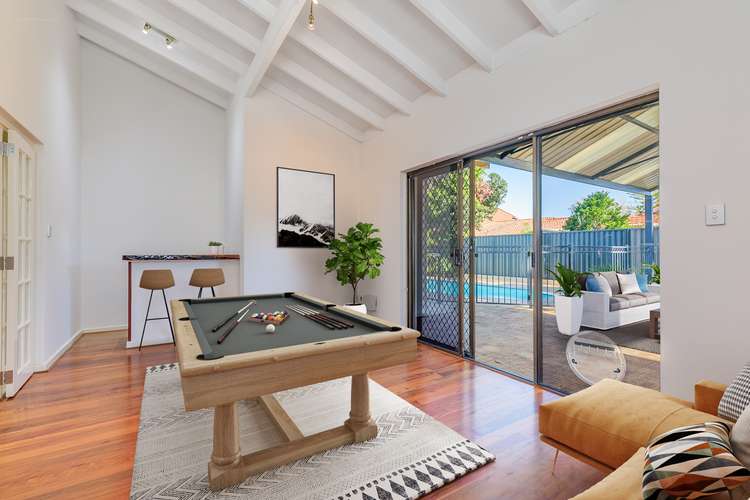 View more
View more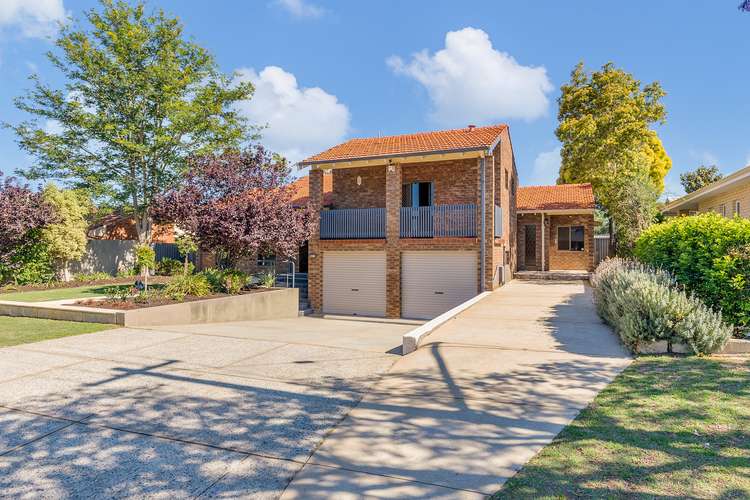 View more
View moreContact the real estate agent

Gareth May
Attree Real Estate
Send an enquiry

Agency profile
Nearby schools in and around Booragoon, WA
Top reviews by locals of Booragoon, WA 6154
Discover what it's like to live in Booragoon before you inspect or move.
Discussions in Booragoon, WA
Wondering what the latest hot topics are in Booragoon, Western Australia?
Similar Houses for sale in Booragoon, WA 6154
Properties for sale in nearby suburbs
- 4
- 3
- 2
- 714m²
