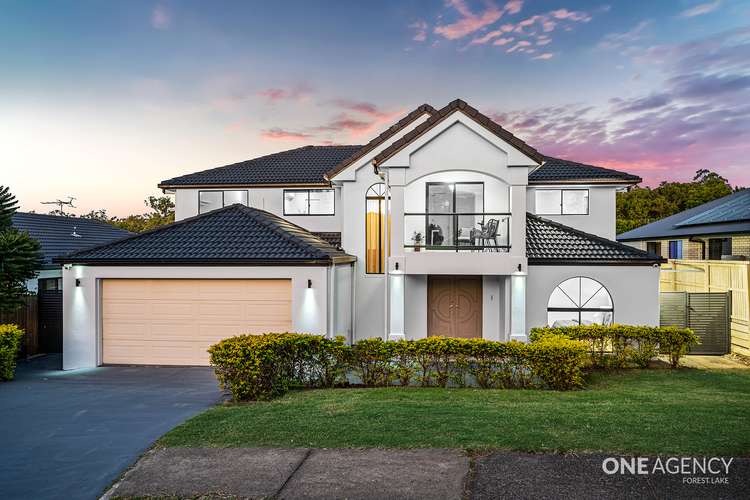Offers Closing on 14/05 - Unless Sold Prior
5 Bed • 4 Bath • 2 Car • 640m²
New








8 Danaid St, Springfield Lakes QLD 4300
Offers Closing on 14/05 - Unless Sold Prior
- 5Bed
- 4Bath
- 2 Car
- 640m²
House for sale11 days on Homely
Home loan calculator
The monthly estimated repayment is calculated based on:
Listed display price: the price that the agent(s) want displayed on their listed property. If a range, the lowest value will be ultised
Suburb median listed price: the middle value of listed prices for all listings currently for sale in that same suburb
National median listed price: the middle value of listed prices for all listings currently for sale nationally
Note: The median price is just a guide and may not reflect the value of this property.
What's around Danaid St
House description
“"Grandeur Awaits: Large Family Home at 8 Danaid Street, Springfield Lakes"”
Welcome to 8 Danaid Street, an exquisite double-storey family residence in Springfield Lakes designed to surpass all expectations. Boasting five bedrooms, four bathrooms, and two car spaces, this expansive home on a 640m² low-maintenance block promises unmatched comfort and entertainment.
The sleek exterior, exuding grandeur, sets the tone for the luxury awaiting within. Upon entry, discover a versatile room with built-in robes, ideal for a guest bedroom or home office. The first of four living areas invites you in, offering ample space for a formal lounge, media room, or play area.
The ground floor seamlessly connects through open-plan kitchen, dining, and living rooms, perfect for family life and hosting guests. The chef's kitchen is a masterpiece, featuring marbled stone benchtops, deep red cabinets, and ample storage, complemented by high-end appliances. Adjacent to the kitchen, the dining area and two expansive living rooms provide ample space for gatherings, with an additional kitchenette for added convenience. Completing the ground floor is a laundry and a complete bathroom.
Step outside to the alfresco dining area, complete with its own kitchenette, perfect for outdoor entertaining. The exterior living space features a large swimming pool with a waterfall fountain, offering a refreshing retreat on warm days. Enjoy the elevated pergola or indulge in relaxation in the adjacent spa-like pergola.
Ascending upstairs, the grand void, large window, and crystal chandelier continue the sense of grandeur. The first-floor living room boasts a balcony for added outdoor space. To the right, discover a spacious bedroom with a built-in robe and the first primary bedroom, featuring a luxurious ensuite with floor-to-ceiling tiles, a spa bath, his and hers closets, and a separate toilet. A well-appointed main bathroom with a separate toilet serves the remaining bedrooms on this floor.
On the left, find another spacious bedroom with a built-in robe, along with the second primary bedroom, slightly larger than the first. This primary bedroom boasts a private enclosed balcony, a lavish ensuite with floor-to-ceiling tiles, a shower, a spa bath, a double vanity, a separate toilet, and a spacious walk-in robe.
Key Features:
- 5 bedrooms - all bedrooms with built-in robes
- Two primary bedrooms - both with walk-in robe, ensuite and separate toilet
- Second primary bedroom with private enclosed patio
- 4 bathrooms
- 2 car remote control garage
- Four living spaces
- Ducted and split system air-conditioning throughout
- Ceiling fans throughout
- Open plan kitchen, dining and living rooms
- Large kitchen with stone benchtops, ample storage, electric stovetop, rangehood and oven
- Kitchenette in living room
- Separate laundry on ground floor
- External alfresco dining area with kitchenette
- Inground swimming pool with waterfall feature, two pergolas and small pond
- Tiled flooring throughout ground floor
- Floorboards through first floor
- Living room on first floor with connected balcony
- Fenced side and backyard
- Solar panels to reduce electricity bills
Locality guide:
Schools: The Springfield Anglican College, St Peters Lutheran College, Springfield Central State School, Good Shepherd Catholic School, Springfield Lakes State School, Springfield Anglican College, Spring Mountain State School, and more.
Nearby amenities: Springfield Train Station, Orion Shopping Centre, Springfield Central Train Station, Robelle Lagoon + Parklands, Mater Private Hospital, University of Southern Qld, and more.
This property is being sold without a price, and therefore, a price guide cannot be provided. The website may have filtered the property into a price bracket for website functionality purposes.
We welcome all genuine offers and urge interested buyers to personally view this beautiful property and submit their most competitive written offer in writing.
Disclaimer: All information provided has been obtained from sources we believe to be accurate; however, we cannot guarantee the information's accuracy, and we accept no liability for any errors or omissions (including but not limited to a property's land size, floor plans and size, building age and condition). Interested parties should make their own enquiries and obtain their legal advice."
8 Danaid Street is more than just a house—it's a luxurious and practical lifestyle for families of all sizes. Don't miss this unique opportunity. Contact the Isaac Nguyen Team to schedule a viewing or attend our next open home and experience the grandeur of 8 Danaid Street for yourself.
Property Code: 1435
Land details
Property video
Can't inspect the property in person? See what's inside in the video tour.
What's around Danaid St
Inspection times
 View more
View more View more
View more View more
View more View more
View moreContact the real estate agent

Isaac Nguyen
One Agency - Forest Lake
Send an enquiry

Nearby schools in and around Springfield Lakes, QLD
Top reviews by locals of Springfield Lakes, QLD 4300
Discover what it's like to live in Springfield Lakes before you inspect or move.
Discussions in Springfield Lakes, QLD
Wondering what the latest hot topics are in Springfield Lakes, Queensland?
Similar Houses for sale in Springfield Lakes, QLD 4300
Properties for sale in nearby suburbs
- 5
- 4
- 2
- 640m²