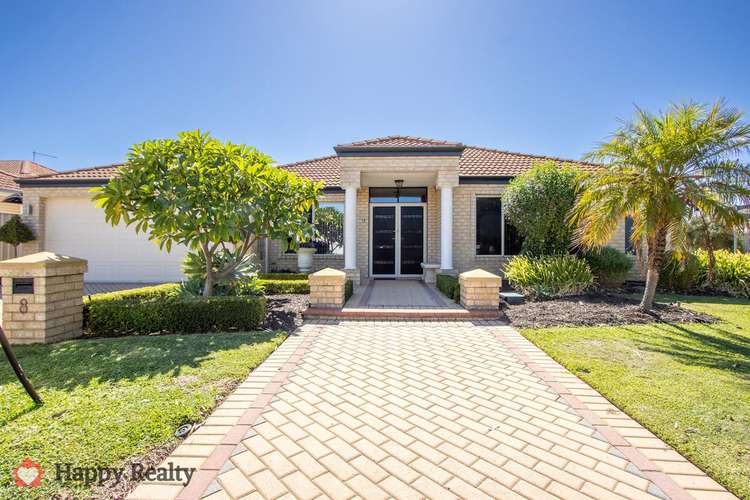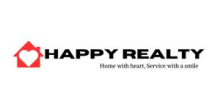Price Undisclosed
4 Bed • 2 Bath • 2 Car
New



Sold





Sold
8 Longleat Street, Canning Vale WA 6155
Price Undisclosed
- 4Bed
- 2Bath
- 2 Car
House Sold on Sun 24 Mar, 2024
What's around Longleat Street

House description
“Discover Sophisticated Style in This Immaculate Brookland Green Residence”
This exceptional Brookland Green Estate home, centrally located for ultimate convenience, presents a stunning blend of style and quality. Immaculately maintained, this 4-bedroom, 2-bathroom residence is designed for modern family living. Impressively welcoming with a grand polished tiled hallway and double entry doors, this residence offers a stylish entrance and is sure to impress! Featuring versatile formal and informal lounge and dining areas that can serve various purposes to suit the occasion.
The unique home design ensures privacy while accommodating different needs. The property boasts four double-sized bedrooms. The master bedroom has a walk-in robe and en-suite; beds 2, 3, and 4 have built-in robes.
Multiple living areas ensure you and your family members will have the space needed to have a comfortable and convenient lifestyle. Ducted reverse cycle air-con provides comfort all year round.
The stylish kitchen with modern appliances and an induction cook-top provides all the functionality for those wonderful family gatherings. Updated bathrooms eliminate the need for further work -move in and enjoy the meticulously landscaped outdoor entertaining area. Extra power points throughout the property allow for more versatility and practicality for rooms. Enjoy Ethernet ports in the rooms leading back to the home office that feature built-in desks.
Stepping out into the patio area, you are welcomed with gorgeous, well-manicured gardens that are reticulated. A separate hot water system for the kitchen and a tap in the patio area is an excellent addition. Security on windows and doors provides peace of mind. A solar system will help reduce energy costs.
You will love the side access to the powered 9.5m x 4.5m shed/garage with an automatic sliding gate and garage door.
It is a genuinely exceptional and stylish home maintained and cared for by the meticulous owner. Ready for the next owner to move in and enjoy!
Do not miss the chance to call it home, with its proximity to Gosnells Golf Club, The Vale Shopping Centre, Excelsior Primary School Catchment, Brookland Green Rotunda reserve, Restaurants, Cafes, Pub, GP, Dentist, and more. Contact Vicky to view and make it yours!
Features and benefits:
- 642 SQM Green Title Block.
- Home built in 2000.
- Double Entry Doors.
- Front study room.
- Master en-suite with walk-in robe and en-suite.
- Beds 2, 3 & 4 have built-ins.
- Separate Formal and informal lounge and dining areas.
- Rear activity or sitting room.
- Modern open plan kitchen with extra power points and induction cook-top.
- High ceilings.
- Electric heater in the formal lounge area.
- Separate main toilet.
- Two hot water systems (one for the kitchen and patio area hot water tap).
- Home office with built-in desks.
- Ethernet ports in rooms leading back to the home office.
- Extra multiple power points throughout the home.
- Security on windows and doors.
- Reverse cycle ducted air conditioning.
- Solar panel system.
- Alarm system.
- Floorboards in living areas and carpets in rooms
- Covered rear entertaining area.
- Reticulated gardens and lawn.
- Double vehicle lock up garage with shoppers entry to the front hallway.
- 9.5m x 4.5 powered shed/garage with multiple power points.
- Side access from street to the shed/garage with powered sliding gate and garage door.
What's around Longleat Street

 View more
View more View more
View more View more
View more View more
View moreContact the real estate agent

Vicky Yang
Happy Realty
Send an enquiry

Agency profile
Nearby schools in and around Canning Vale, WA
Top reviews by locals of Canning Vale, WA 6155
Discover what it's like to live in Canning Vale before you inspect or move.
Discussions in Canning Vale, WA
Wondering what the latest hot topics are in Canning Vale, Western Australia?
Similar Houses for sale in Canning Vale, WA 6155
Properties for sale in nearby suburbs

- 4
- 2
- 2
