Price Undisclosed
3 Bed • 1 Bath • 4 Car • 408m²
New
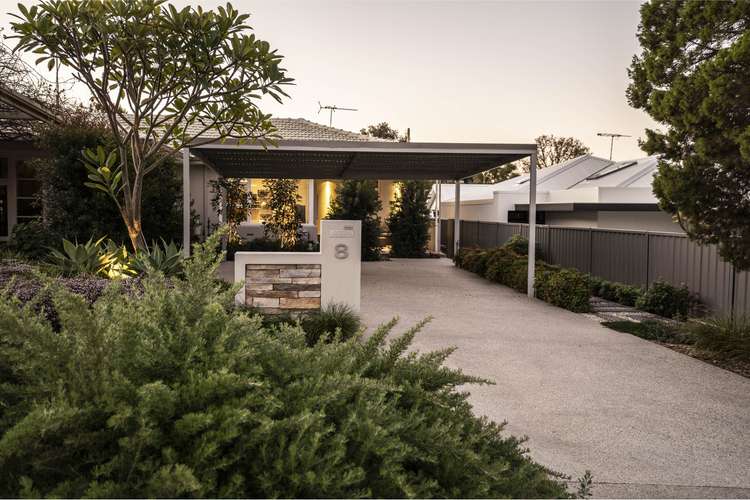
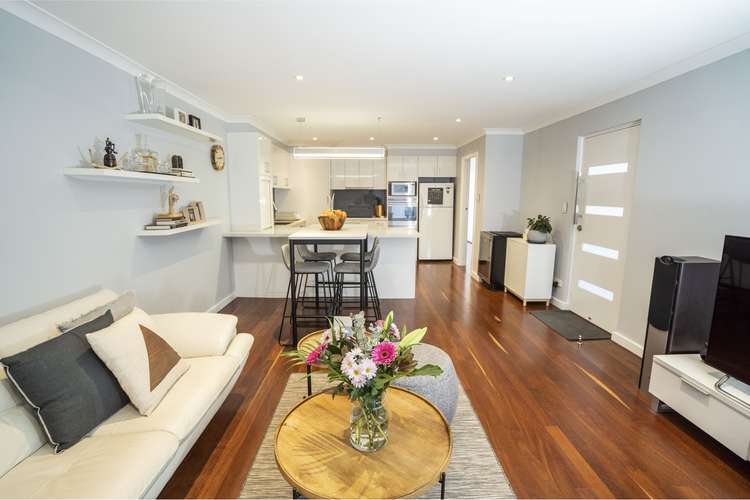
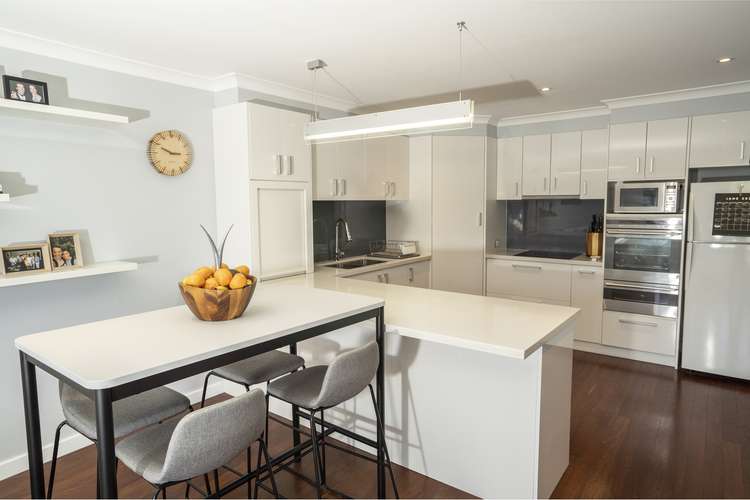
Sold
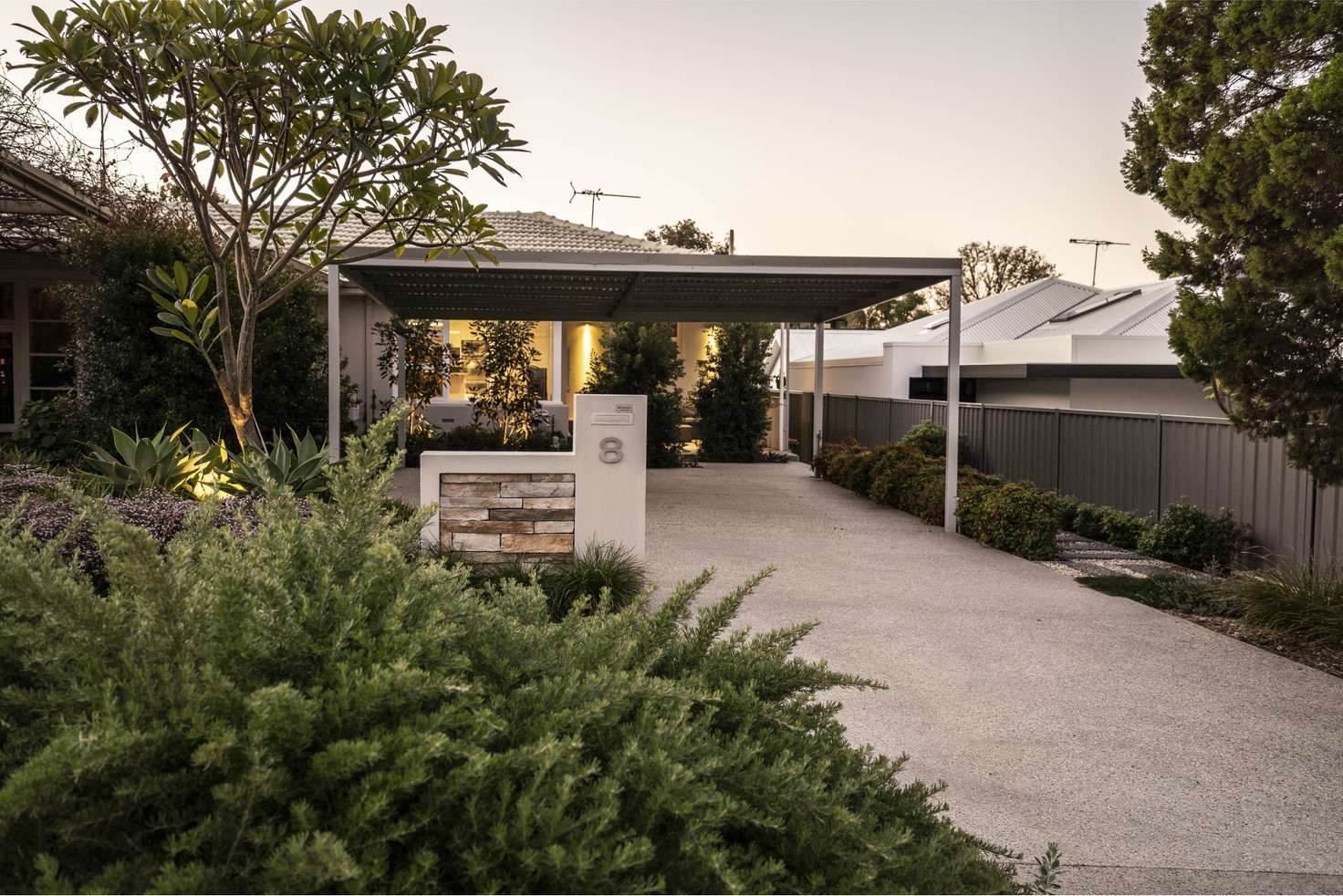


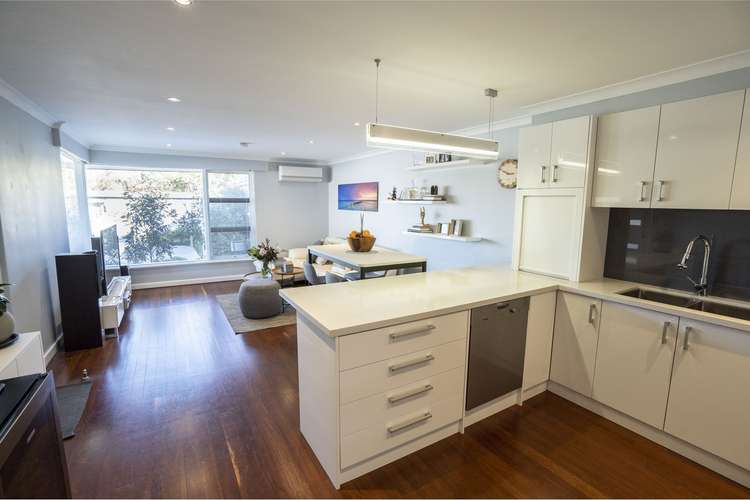
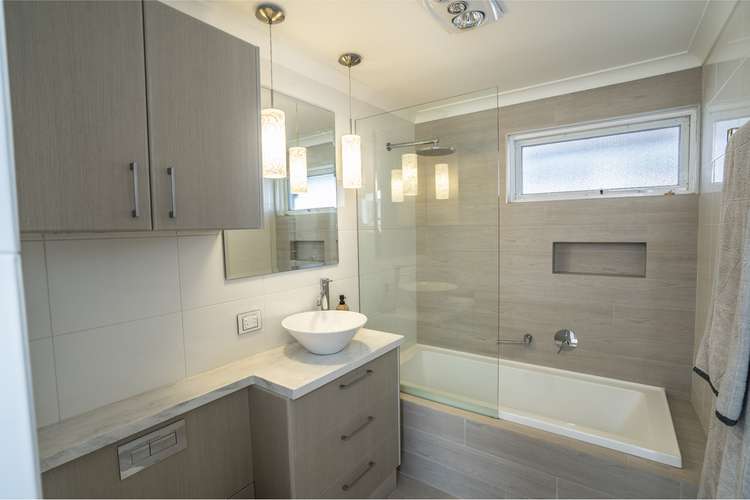
Sold
8 Rankin Way, Booragoon WA 6154
Price Undisclosed
- 3Bed
- 1Bath
- 4 Car
- 408m²
House Sold on Wed 27 Jan, 2021
What's around Rankin Way

House description
“Imagine coming home to this!”
Phone enquiry code for this property: 3274
This immaculately presented, stylish duplex home is in the perfect location to match the perfect lifestyle. This 5-star location, tucked away in the quiet, ambling ways of Booragoon means you have your choice of a plethora of parklands nestled in the picturesque streets of your new neighbourhood; Ratcliffe park, Layman Park and Karoonda Reserve, all less than 400m from your doorstep, with Garden City and Public Transport options a short, 500m stroll away. Only 1.5km from the river, it is also ideally situated for those daily walks, taking your kayak for a paddle, stand up paddle boarding or other water-sport activities.
The street appeal of this home is guaranteed to turn heads, with its beautifully landscaped, low maintenance, fully reticulated gardens. This property is perfect for those summer barbecues or enjoying breakfast outdoors on those sunny winter’s mornings with its north facing rear yard patio. With a gorgeous vertical garden and lush greenery, it is your oasis of calm in the hustle and bustle of the city. If you don’t feel like sitting out back, then the alfresco that leads up to the front entry might be more desirable for a hot summer’s sundowner and sharing plate. Whatever your desire there is a location sure to suit.
Internally, don’t be fooled by the 1968 date of build; this home has been stripped back to its bare bones and completely refurbished. With all new plumbing, electrical, bathroom, kitchen, ceilings and furnishings, there are no concerns here about the typical wear and tear or degradation associated with a 50-year-old home; even all the gutters and downpipes were replaced! It is plain to see, the owner spared no expense in this renovation.
As you first walk up to the feature timber landing that greets you at the entrance to the home, you will instantly be enamoured with the gorgeous wandoo floorboards as you step inside; a truly defining feature of the home. You enter the home to a modest living/dining/kitchen area in which a large, modern, custom built kitchen awaits. Complete with stone benchtops, built in dishwasher and induction cooktop, this premium kitchen is a pleasure to spend time in for those who love to cook.
The bathroom has been cleverly designed, packing plenty into a modest space. With lavish floor to ceiling tiles, a concealed cistern toilet, heated towel rail, combined bathtub/shower with opulent rain shower head and deep bath to soak away the worries of the day, the space is functional with a luxurious feel.
To the rear of the home are 2 north-facing bedrooms. Both of which are bathed in day-long winter sunlight, bringing warmth into the rear of the home at the right time of year. When the hot summer days return, both rooms have remote controlled roller shutters which block any harsh summer heat or alternatively offer complete privacy. The master bedroom is generously proportioned with plenty of room for a king-sized bed and a large window providing tranquil views over the rear garden and treetops of the neighbourhood. A third bedroom/home office is located towards the front of the property, giving you the flexibility that any other duplex in the area won’t offer.
With a humble 97m2 of living space, the re-design of the home was carefully planned, providing copious storage options. All bedrooms have built in robes, with an additional walk-in robe located in the Master Bedroom, loads more storage space in the laundry, a linen cupboard situated in the hallway, overhead cupboards and under-bench draws in the bathroom, 3m x 3m garden shed in the back yard and a further 10m2 of paved storage space under the rear of the house making it the perfect space and climate for that wine collection. With a 6m x 6m double carport and a parking space on the verge, there is no shortage of parking space either.
This low maintenance, well-appointed home is ideally suited to the young professional couple, or those who are looking to downsize, but don’t let that stop you from making an enquiry. This home commands your attention.
Features Include:
• Survey strata title 408m2
• 97m2 living space
• Energy efficient LED lighting throughout
• Reverse cycle split system A/C in Master Bedroom and Living Area
• Wandoo timber floorboards
• 2 Bedrooms, with 3rd bedroom/home office
• Bathroom with bathtub
• 2 x toilets
• Large modern kitchen
• Induction cook-top
• Built in dishwasher
• Instantaneous gas hot water
• Super fast NBN FTTP (Fibre to the premises)
• 3m x 3m garden shed
• 6m x 6m carport
• Automatic reticulation
• Large Master Bedroom with BIR and WIR
• Security screens on all accessible windows and doors
• Foxtel Ready
• Rear Patio/entertaining
• Front Alfresco
• 10m2 under house storage
• Built in 1968
The Lifestyle:
• 500m Garden City
• 500m Booragoon Bus Exchange
• 350m nearest bus stop
• 50m Ratcliffe Park
• 350m Layman Park
• 350m Karoonda Reserve
• 900m Brentwood Primary School
• 1km IGA Mount Pleasant
• 1.2km Mount Pleasant Primary School
• 1.5km Swan River
• 2km Applecross Senior High School
• 2km Bull Creek Train Station
Phone enquiry code for this property: 3274
Property features
Broadband
Built-in Robes
Dishwasher
Floorboards
Fully Fenced
Living Areas: 1
Outdoor Entertaining
Pay TV
Reverse Cycle Aircon
Shed
Study
Toilets: 2
Other features
reverseCycleAirConBuilding details
Land details
What's around Rankin Way

 View more
View more View more
View more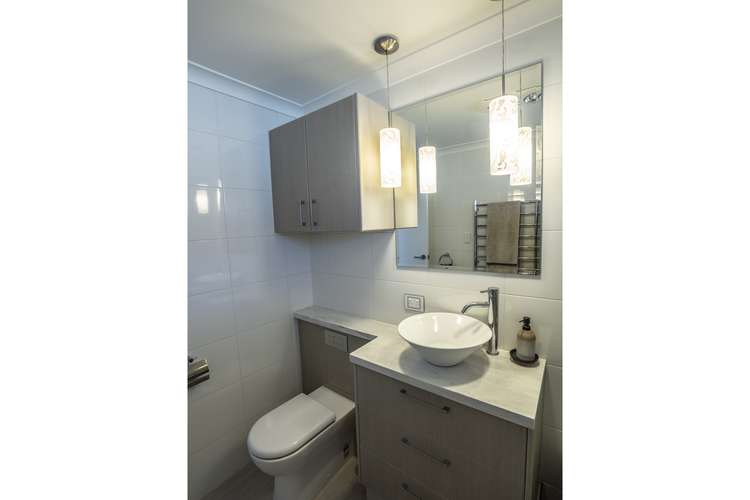 View more
View more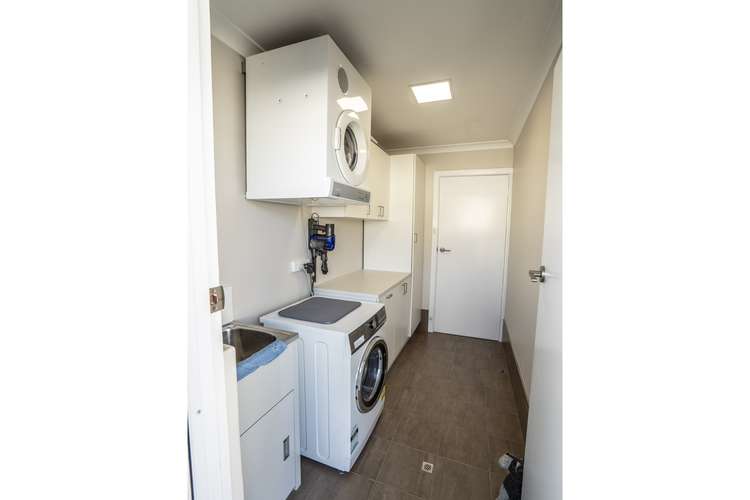 View more
View more