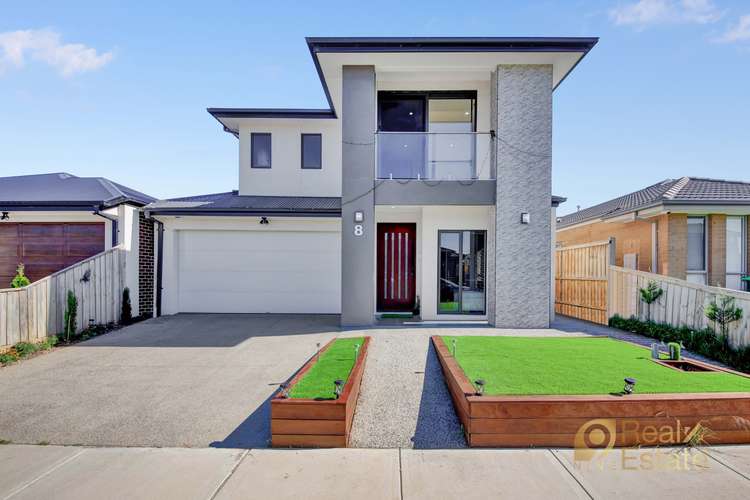$910,000
5 Bed • 4 Bath • 2 Car
New



Sold



Sold
8 Scorpio Crescent, Truganina VIC 3029
$910,000
What's around Scorpio Crescent
House description
“NORTH Facing Luxurious Family home with 4 Ensuite Bedrooms!! Gem of Elpis Estate Truganina!”
Nine Real Estate proudly presents to you this Luxurious and Beautifully Owner Built & Designed home with a striking street presence features contemporary design with class and sophistication. This home is sure to enchant you from the moment you step inside the grand entrance, immaculately presented showcasing luxurious and contemporary living to perfection. With quality construction and outstanding blend of living and entertaining options spread across two levels, plus top of the range inclusions that cater superbly for today's lifestyle expectations, creating a highly desirable living environment and a home of distinction.
This home will appeal to all families with its grand design that invites entertaining and easy living combined with its ultra-convenient location which enjoys seamless access to parklands and cafes. Whether you are looking for shopping and entertainment, schools and childcare, or a sports team to cheer for, you'll find everything at your right outside your doorstep.
This impressive one-of-a-kind architecturally designed home has been built to exacting standards with natural light flooding into the spacious interiors and superb entertaining zones. With high-end finishes throughout and an emphasis on seamless indoor/outdoor living, this contemporary home is in a class of its own.
• A well-appointed and impeccable open plan kitchen with stainless steel appliances and offering ample drawer and cupboard space, butler's pantry, oversized stone island waterfall benchtop/breakfast bar.
• Five generous bedrooms, plus theatre room, four bathrooms, massive alfresco area, and a remote-controlled double garage. The grand walk-in robe has lots of hanging space, shelving, and drawers. The large ensuite features freestanding bath, double vanity, shower with removable head and a separate toilet.
• Entertaining options extend outside through the second outdoor living zone with magnificent decked alfresco ,rustic built-in BBQ - surrounded by the low maintenance landscaped gardens with mature plantings and grassed area you can relax and entertain family and friends in style.
• Features include central heating and cooling, double car garage with internal access, contemporary features including neutral colour scheme, modern square set ceilings, stunning timber floorings and high ceiling throughout, quality fixtures and fittings including window furnishings, downlights and feature lighting, stone benches, low maintenance landscaped gardens and much more
• Spacious interiors, superb entertaining zones and high end finishes are found throughout this modern home. Perfectly located close to serene parkland and within close proximity to shopping, dining, schools and childcare, public transport and easy freeway access, this exceptional property won't last long.
SNAPSHOT
-High Ceilings Throughout The House
- 900 MM Appliances
• Premium Quality High Doors
• All Bathrooms Have Floor Up To Ceiling Tiles.
• Down Lights Throughout The House
• Walk in robes in Master Bedroom and Built in robes in all other bedrooms
• In Kitchen All Vanities With Soft Close Doors & Draws.
• Top of the Range European Appliances , 900 mm Cooker with Range Hood .
• Artificial grass in back yard with In Built BBQ for the Family and fully concreted paths on the side of the house.
• Fully Landscaped Gardens with Featured Alfresco With BBQ
The outdoor area is complete with a spacious Alfresco and Extended fully enclosed huge sized Pergola overlooking the manicured backyard which has ample space for the kids to play and entertain guests.
Note: There is video surveillance throughout this property. Please contact Raj on 0470 296 042 to book an inspection.
DISCLAIMER: All stated dimensions are approximate only. Particulars given are for general information only and do not constitute any representation on the part of the vendor or agent.
Please see the below link for an up-to-date copy of the Due Diligence Check List: http://www.consumer.vic.gov.au/duediligencechecklist
Property features
Ensuites: 4
Toilets: 5
Documents
What's around Scorpio Crescent
Contact the real estate agent

Sita Ram Reddy Pylla
Nine Real Estate
Send an enquiry

Nearby schools in and around Truganina, VIC
Top reviews by locals of Truganina, VIC 3029
Discover what it's like to live in Truganina before you inspect or move.
Discussions in Truganina, VIC
Wondering what the latest hot topics are in Truganina, Victoria?
Similar Houses for sale in Truganina, VIC 3029
Properties for sale in nearby suburbs
- 5
- 4
- 2