$636,000
4 Bed • 2 Bath • 2 Car • 722m²
New
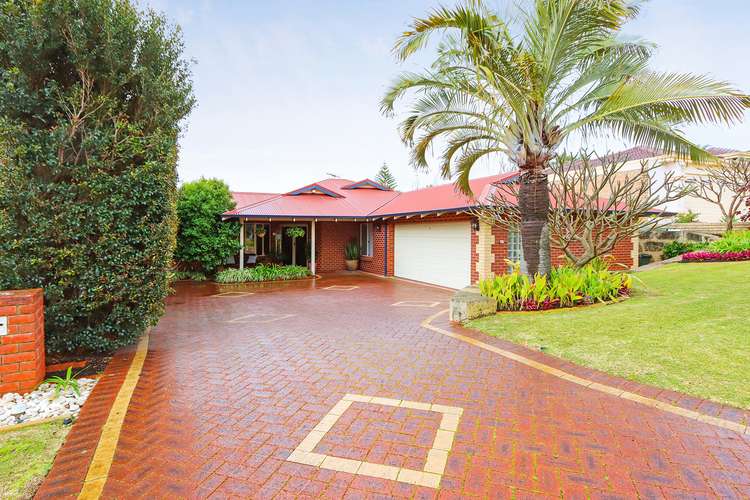
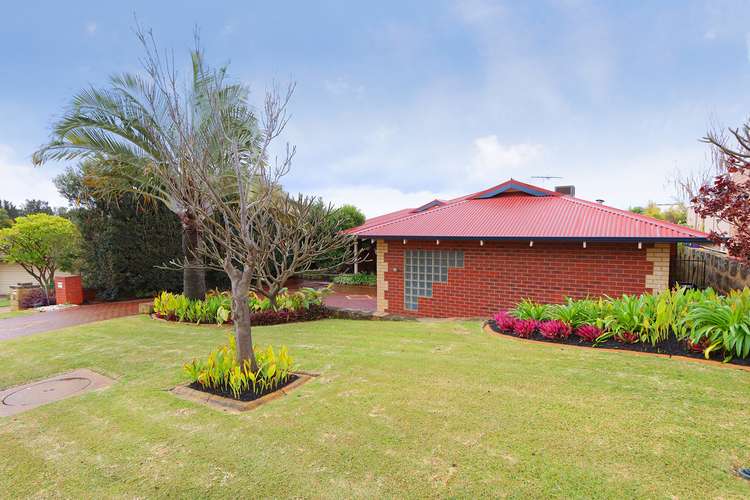
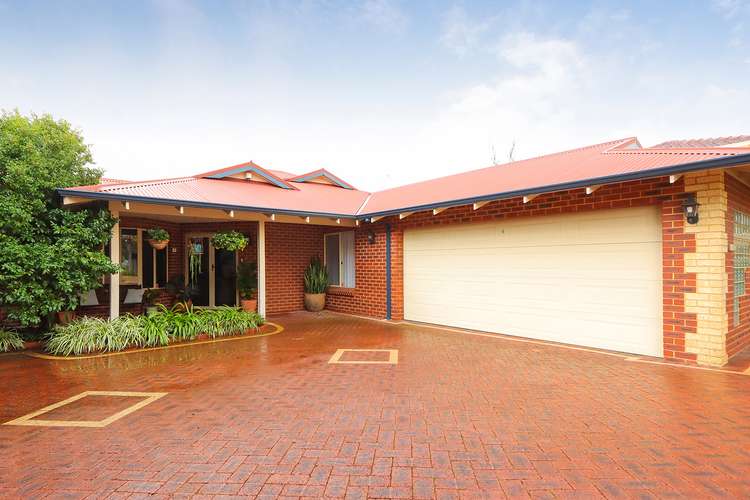
Sold
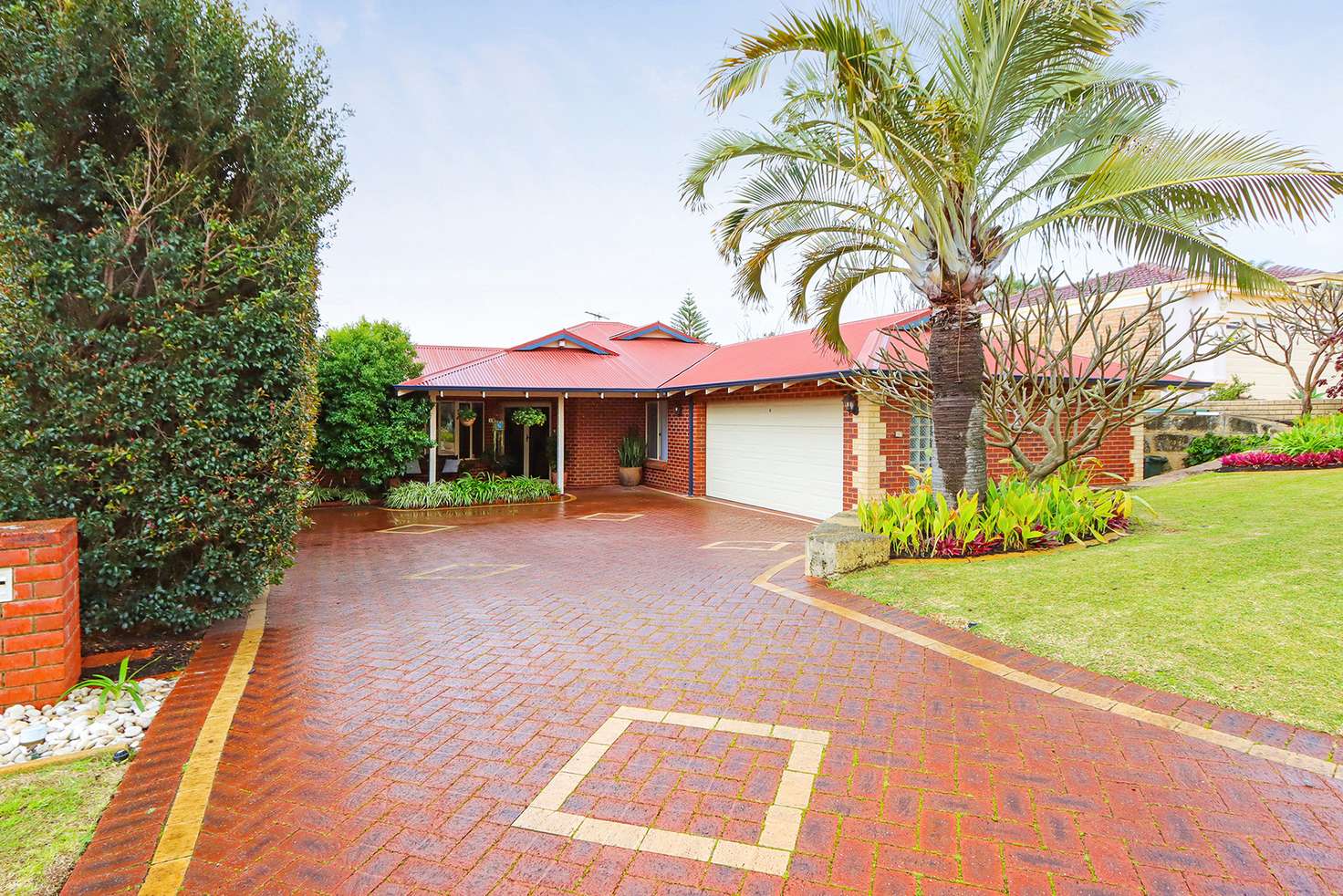


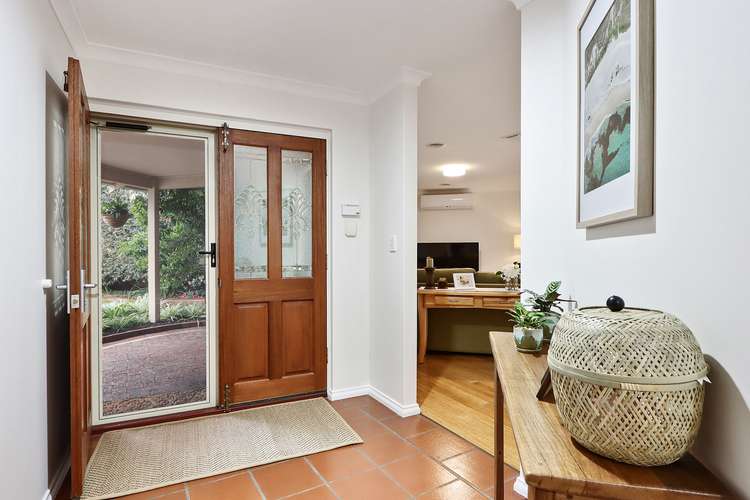
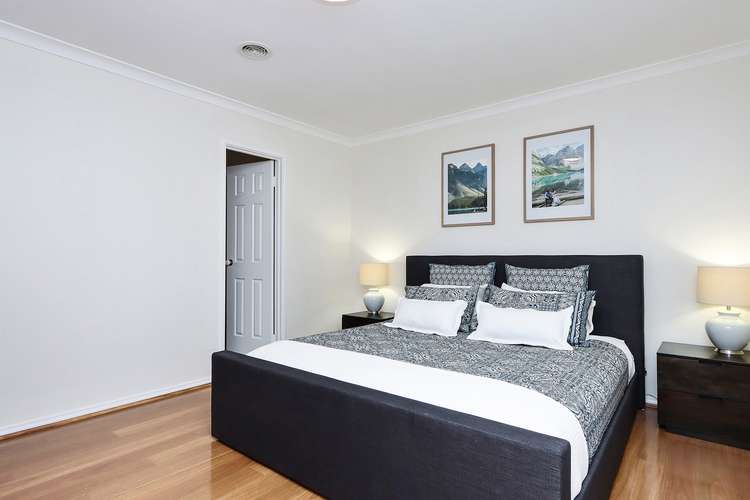
Sold
8 Spyglass Circle, Canning Vale WA 6155
$636,000
- 4Bed
- 2Bath
- 2 Car
- 722m²
House Sold on Wed 9 Sep, 2020
What's around Spyglass Circle
House description
“UNDER OFFER BY JANEY WEEK ONE!”
Perfectly positioned in a whisper quiet street and a short stroll to sought after Canning Vale Primary School is this magnificent freshly painted 4-bedroom, 2 bathroom family home.
The floor plan flows effortlessly, and you will surely be impressed by the size of the large living spaces and the outdoor entertaining area complete with massive patio space and sparkling heated pool.
Perfect for the growing family with each living area being able to be closed off from the others ensures all members of the family have their own space. The minor bedrooms are all true queen sized with built in robes and brand new roller blinds The gardens are fully bore reticulated and there is even a powered shed for the handyman!
Don't delay this beauty will not be around for long!!
Call Janey today for a viewing 0408901858.
Features include:
• Massive 722 sqm lot
• Generous 220 sqm approx. of internal living space
• Striking federation façade with lush gardens.
• Security screens to front and all sliding doors.
• Alarm
• Double solid wood entry doors leading into double entrance hall with leadlight feature glass.
• Freshly painted throughout.
• Spacious master suite with large walk-in robe, timber floors roller blinds and sheer curtains.
• Light and bright en suite with glass double shower, porcelain basins, floor to ceiling tiling, heat lamp and separate toilet.
• Large formal lounge / theatre space with bamboo flooring, near new split system air conditioner and sliding door access to rear to rear entertaining area
• Easy-care tiled flooring through main living space.
• Open plan family and meals with family looking out to the lush garden space and gabled patio
• Theatre room with double doors has blackbutt wood floors and split system air conditioner.
• Chef's Jarrah kitchen is huge overlooks main living space and features granite stone benchtops molded stone sink, stainless appliances including 900mm cooktop and rangehood and island bench.
• Bedrooms 2 and 3 and 4 are queen sized with double built-in robes, and blinds and laminated floors.
• The main bathroom is large and bright with a full-size bath and is finished in pastel decor
• Linen cupboard in the hallway and an extra double door linen in the laundry
• Evaporative ducted air conditioning
• Ducted gas heating throughout
• Central ducted vacuum system
• Tinted windows.
• Sparkling below ground solar heated pool with water feature
• Massive paved patio is made with insulated roofing panels, so it is fantastic in the summer and quiet in winter, perfect for all your summer entertaining.
• Lush green gardens with auto bore reticulation and rear 5 x 3 powered shed.
• Double garage with automatic sectional door.
• Within walking distance to Canning vale primary School, Livingston shopping centre and public transport.
• Solar panels 3kw inverter
• Within walking distance to the proposed new train station.
We love this neighbourhood with the beautiful entrance and parks we have lovely neighbours who are so quiet. Location wise its perfect, walking distance to school, great parks and walkways. Easy access to the city and the south West. The house is such a good size and the kitchen is massive with a skylight which adds so much natural light. We love and will miss our outdoor entertaining area with the all year round huge patio and the solar heated pool is great..
Disclaimer:
This information is provided for general information purposes only and is based on information provided by the Seller and may be subject to change. No warranty or representation is made as to its accuracy and interested parties should place no reliance on it and should make their own independent enquiries.
Property features
Ensuites: 1
Living Areas: 3
Toilets: 2
Building details
Land details
What's around Spyglass Circle
 View more
View more View more
View more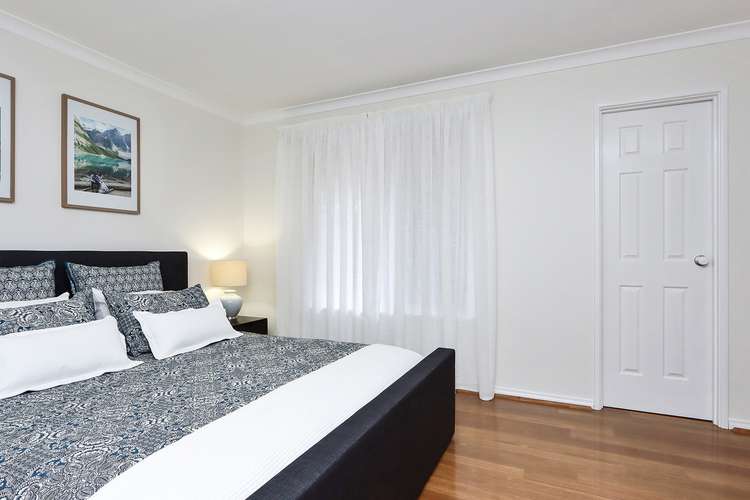 View more
View more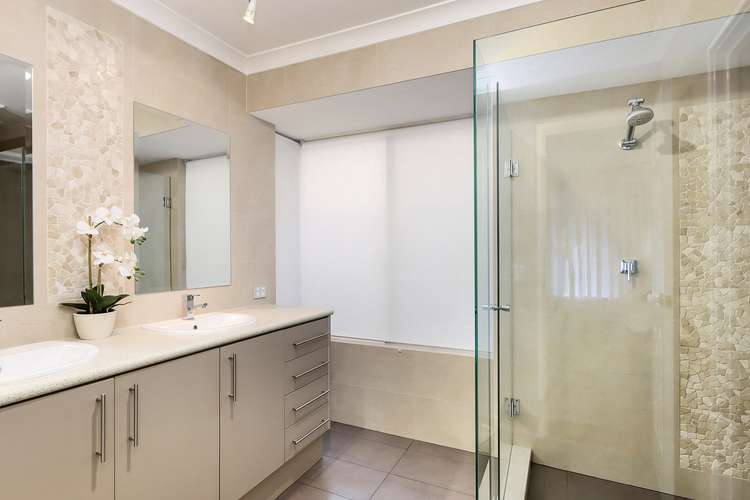 View more
View moreContact the real estate agent

Janey Pagels
The Agency - Perth
Send an enquiry

Agency profile
Nearby schools in and around Canning Vale, WA
Top reviews by locals of Canning Vale, WA 6155
Discover what it's like to live in Canning Vale before you inspect or move.
Discussions in Canning Vale, WA
Wondering what the latest hot topics are in Canning Vale, Western Australia?
Similar Houses for sale in Canning Vale, WA 6155
Properties for sale in nearby suburbs
- 4
- 2
- 2
- 722m²
