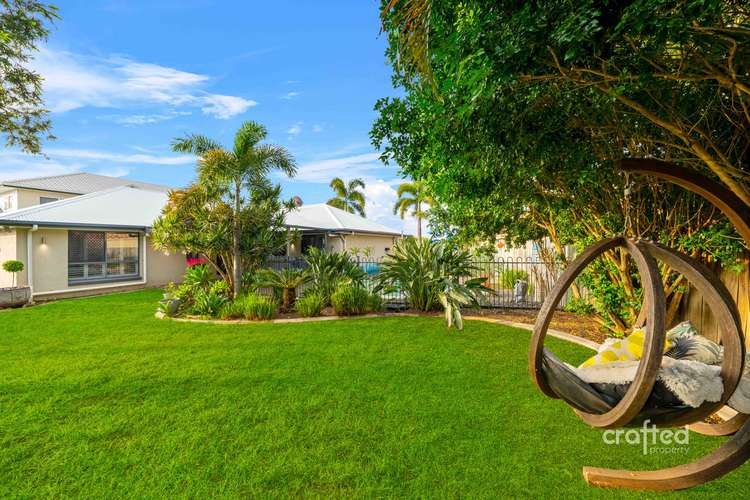For Sale NOW!
4 Bed • 2 Bath • 2 Car • 786m²
New








80 Coventina Crescent, Springfield Lakes QLD 4300
For Sale NOW!
- 4Bed
- 2Bath
- 2 Car
- 786m²
House for sale
Home loan calculator
The monthly estimated repayment is calculated based on:
Listed display price: the price that the agent(s) want displayed on their listed property. If a range, the lowest value will be ultised
Suburb median listed price: the middle value of listed prices for all listings currently for sale in that same suburb
National median listed price: the middle value of listed prices for all listings currently for sale nationally
Note: The median price is just a guide and may not reflect the value of this property.
What's around Coventina Crescent

House description
“Stunning Home on Large Block!”
Situated on an elevated and spacious 786m2, benefitting from cool breezes and plentiful natural light, this stunning refreshed family home presents an incredibly convenient life of luxury with everything you could possibly wish for. Tucked away in a quiet, tree-lined pocket you will appreciate the serenity on offer here surrounded by nature. The location still benefits from close proximity to amenities including just minutes stroll to the bus stop, train station, school and Orion shopping precinct. You will be immediately impressed by the feature front fence and striking facade. Inside, you are treated to a free-flowing floorplan complete with two distinct and spacious living areas joined by the central chef's kitchen. Benefiting from views out over the a-frame outdoor entertaining area, swimming pool and yard the effortless flow of this home will suit even the most active families! You will be entertaining friends and family here year-round, with nothing to do but move in and enjoy. Do not miss this incredible opportunity to secure one of Springfield Lakes' finest options in the current market!
HOME FEATURES:
· Bedroom: 4 x Spacious Rooms + Built-in Wardrobes + Ducted A/C
· Master Suite: Spacious Room + Ensuite + Walk-in Wardrobe + Ducted A/C
· Bathroom: 2 x Bathrooms + Separate Toilet + Separate Laundry
· Kitchen: Central Modern Kitchen with Stone Benchtops + Pantry + Gas Stovetop/Electric Oven + Exhaust + Dishwasher
· Living (a): Family Area Combining Kitchen + Meals + Lounge
· Living (b): Combined Formal Lounge + Formal Dining
· Home Features: Ceiling Fans + Ducted A/C + Plantation Shutters + Security Screens + Blinds
OUTDOOR FEATURES:
· Outside area: Stunning A-Frame Outdoor Entertaining Area with Ceiling Fan Overlooking Yard + Pool
· Pool: Sparkling In-Ground Salt Swimming Pool and Spa with Heating + Lighting
· Car Space: Double Remote Garage
· Outside Features: Fully Fenced + Feature Front Fence + Low Maintenance Native Landscaping
*Buyers Request: Building and Pest Report + REIQ Contract + Title Search
*Note: The outline shown on the aerial photos is for illustrative purposes only and is intended as a guide to the property boundary. We cannot guarantee its accuracy and interested parties should rely on their own enquiries. Also, the measurements are approximate and any potential suggestions have not been investigated with council and interested parties should rely on their own enquiries. The sellers Building and Pest Report can be accessed for review for review however this should not be relied upon and interested parties should rely on their own enquiries. (STCA - Subject To Council Approval)
Property features
In-Ground Pool
Land details
Property video
Can't inspect the property in person? See what's inside in the video tour.
What's around Coventina Crescent

Inspection times
 View more
View more View more
View more View more
View more View more
View moreContact the real estate agent

Philip Resnikoff
Crafted Property Agents
Send an enquiry

Nearby schools in and around Springfield Lakes, QLD
Top reviews by locals of Springfield Lakes, QLD 4300
Discover what it's like to live in Springfield Lakes before you inspect or move.
Discussions in Springfield Lakes, QLD
Wondering what the latest hot topics are in Springfield Lakes, Queensland?
Similar Houses for sale in Springfield Lakes, QLD 4300
Properties for sale in nearby suburbs

- 4
- 2
- 2
- 786m²