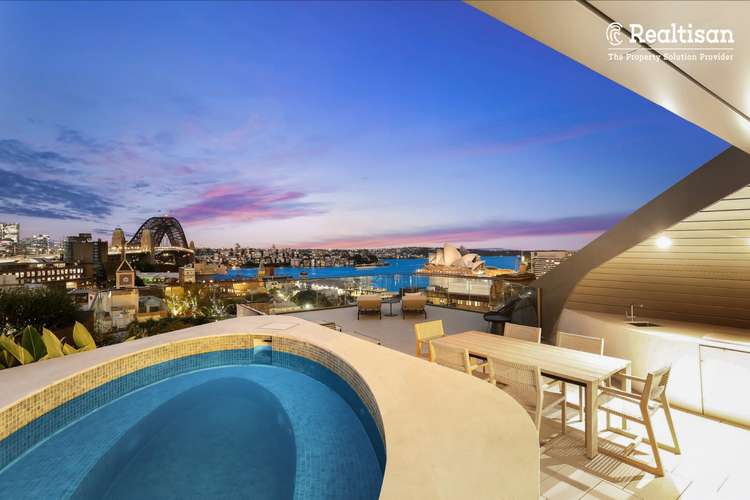Contact Agent
4 Bed • 4 Bath • 3 Car
New








801/85 Harrington Street, The Rocks NSW 2000
Contact Agent
- 4Bed
- 4Bath
- 3 Car
Apartment for sale
Home loan calculator
The monthly estimated repayment is calculated based on:
Listed display price: the price that the agent(s) want displayed on their listed property. If a range, the lowest value will be ultised
Suburb median listed price: the middle value of listed prices for all listings currently for sale in that same suburb
National median listed price: the middle value of listed prices for all listings currently for sale nationally
Note: The median price is just a guide and may not reflect the value of this property.
What's around Harrington Street

Apartment description
“New Listed | Luxury Penthouse with Uninterrupted Panoramic Sydney Harbour View”
Ready to inspect, Realtisan offers a spectacular penthouse apartment located within the famous Rocks precinct.
Delivering what can only be described as the pinnacle of penthouse living and confidently assuming its place between the dual icons of the Opera House and the Sydney Harbour Bridge, this palatial two-level residence offers meticulously crafted interior detailing and luxurious materiality, against a backdrop of breathtaking panoramic harbour vistas.
The penthouse floats effortlessly above terracotta rooftops, delighting in grandeur as it basks in a stunning interplay of light and space through expanses of floor to ceiling windows.
An exquisite palette of quality materials delivers a design aesthetic like no other. Showcasing light timber joinery, herringbone oak floors and the warmth of monolithic stone, the richness in its masterful simplicity is a triumph in and of itself, permitting the stunning outdoor perspective to take the spotlight.
Grand living zones exude abundance in its most generous form, also incorporating a superior entertainer's kitchen and butler's pantry. Three blissful bedroom sanctuaries unite with three sumptuous ensuites to evoke a sense of first-class indulgence, befitting of the discerning luxury buyer, with a rooftop entertaining terrace promising to be the ultimate showstopper.
Penthouse Features:
- Palatial two-level residence comprising 483sqm of internal and external architectural perfection
- Premium Wolf appliances including gas cooktop, wall oven, steam oven, warming drawer. Miele integrated dishwasher; Subzero integrated fridge and freezer, Subzero wine fridge. Butler's pantry with a second Miele dishwasher, and Subzero under bench wine fridge
- Three bedrooms with ensuites, the master also boasting a deluxe walk-in robe and dressing room
- Fourth bedroom/home office/additional living area and bathroom; wet bar with Subzero wine fridge
- Internal lift access between the home and rooftop, as well as a statement helical staircase
- Expansive 139sqm terrace including spa, integrated BBQ area and landscaped garden beds
- Full time concierge, common entertainers roo
Property features
Air Conditioning
Balcony
Broadband
Built-in Robes
Dishwasher
Ensuites: 1
Floorboards
Intercom
Living Areas: 3
Outdoor Entertaining
Outside Spa
Secure Parking
Study
Toilets: 4
Other features
Car Parking - Basement, City Views, Close to Schools, Close to Shops, Close to TransportBuilding details
What's around Harrington Street

Inspection times
 View more
View more View more
View more View more
View more View more
View more