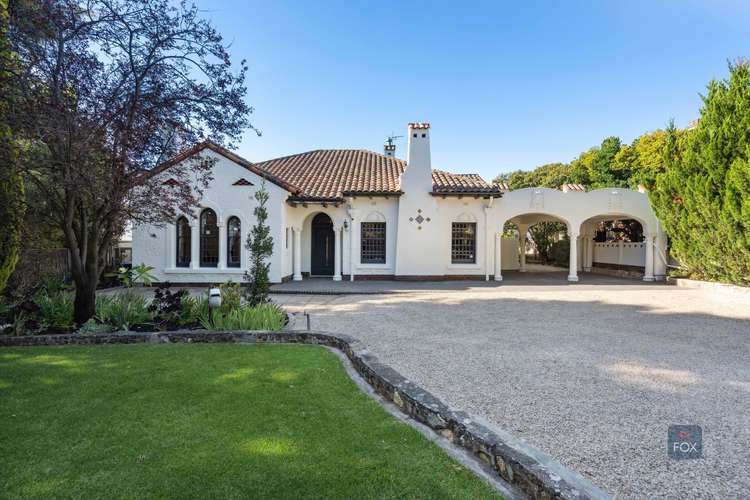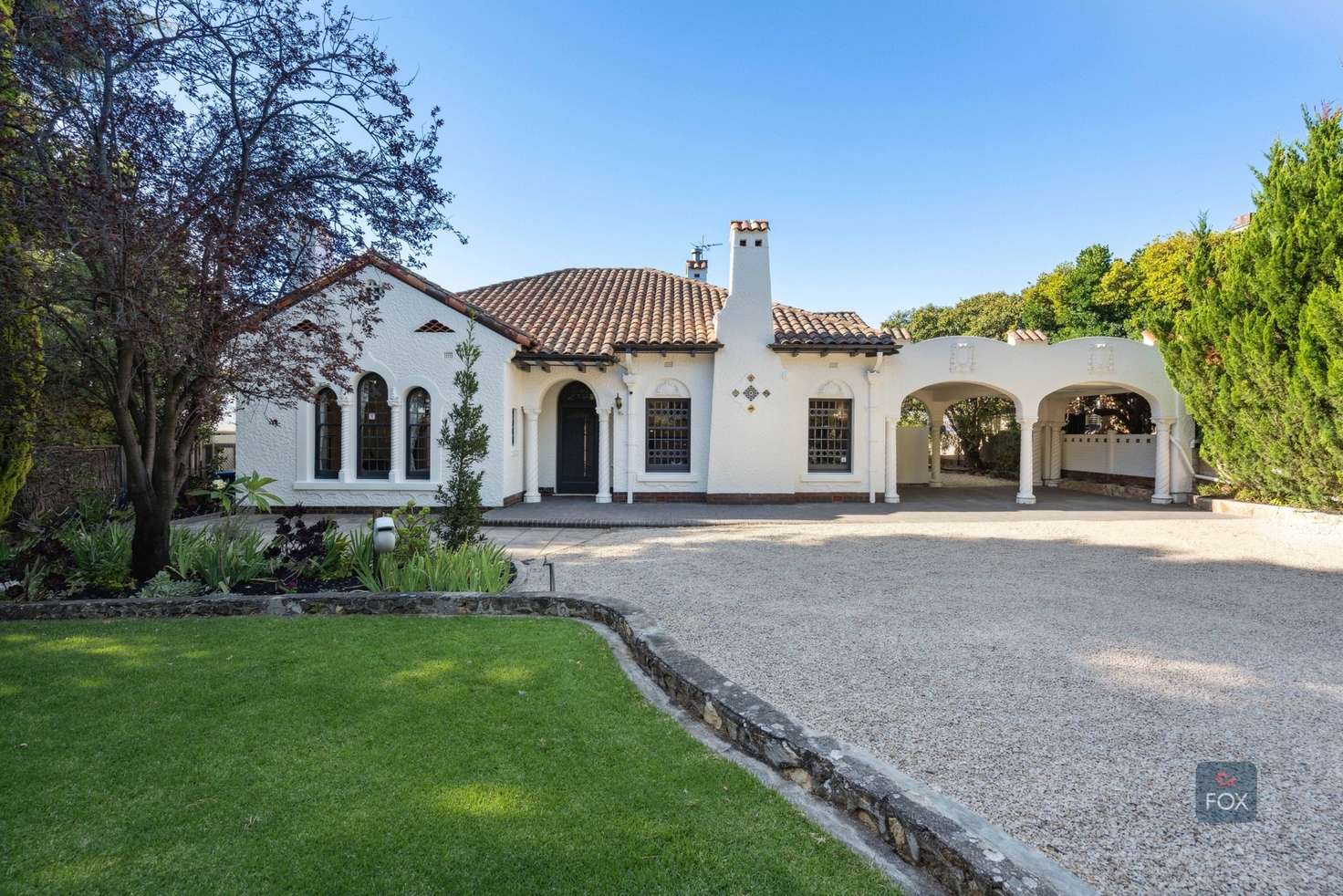Price Undisclosed
5 Bed • 3 Bath • 6 Car • 1830m²
New



Sold





Sold
80A Fisher Street, Fullarton SA 5063
Price Undisclosed
- 5Bed
- 3Bath
- 6 Car
- 1830m²
House Sold on Wed 28 Feb, 2024
What's around Fisher Street

House description
“"Casa Rica" Urban oasis with resort facilities on an enormous 1830sqm approx. parcel of family entertaining and lifestyle. A generational opportunity.”
Best Offers By | Wednesday 28th February at 12pm
Awarded Australian House of the Year in 1930 and featured in the real estate bible "House Styles in Adelaide-A Pictorial History," this property is considered an architecturally designed circa 1929 Spanish classic. It features a blend of highly decorative and ornate formal rooms, spacious family living, a dedicated kids wing with a pool, an entertaining pavilion, and a massive grass playing field at the rear.
Upon entering, the hallway, formal sitting, and formal dining areas immediately impress with intricate parquetry floors, magnificent fireplaces and surrounds, vaulted ceilings featuring dramatic Red Pine beams, hand-carved wooden cornices, Manchurian Oak wood paneling, extensive rare leadlight and stained-glass windows, and numerous magnificent ceiling domes.
The main bedroom, with its own stunning details, is situated to the side, featuring a modern ensuite and walk-in robe, while Bedroom 2 is serviced by a full bathroom. Passing through saloon-style period swing doors, the property opens up to modern family living and casual dining, with a fully equipped Jag kitchen, true butler's pantry, overlooking the sparkling pool, kids wing to the right, and three additional bedrooms, all with built-in robes, and a third family bathroom.
Set back from the road with extensive vehicle parking space, the true highlight lies behind the pool and pavilion – your private, manicured, floodlit sports/playing field that has witnessed countless family gatherings and cricket games. A generational family estate with practically everything you could ever need and more.
Additional features:
A wall of French doors seamlessly opening onto the pool
A spacious cellar equipped with a dumbwaiter
Four ceiling light domes enhancing the dining area
A half-mechanic pit housed in the shed
Reverse cycle air conditioning and alarm system
An automatic front gate for added security
Modern conveniences like a built-in microwave and dishwasher
Stainless steel kitchen appliances
Solar panels contributing to energy efficiency
Thoughtfully landscaped grounds
Abundant fruit trees
A rooftop terrace providing an elevated outdoor space
Ceiling fans enhancing comfort throughout the property
Council Rates | $4,225.70 pa
SA Water | $419.58 pq
ESL | $390.20 pa
Year Built | 1929
Are you thinking of purchasing this property as an investment? Speak with our Property Management team about how we can assist you!
All information provided (including but not limited to the property's land size, floor plan and floor size, building age and general property description) has been obtained from sources deemed reliable, however, we cannot guarantee the information is accurate and we accept no liability for any errors or oversights. Interested parties should make their own enquiries and obtain their own legal advice. Should this property be scheduled for auction, the Vendor's Statement can be inspected at our office for 3 consecutive business days prior to the auction and at the auction for 30 minutes before it starts.
Property features
Dishwasher
In-Ground Pool
Solar Panels
Land details
What's around Fisher Street

 View more
View more View more
View more View more
View more View more
View moreContact the real estate agent

Andrew Fox
Fox Real Estate
Send an enquiry

Nearby schools in and around Fullarton, SA
Top reviews by locals of Fullarton, SA 5063
Discover what it's like to live in Fullarton before you inspect or move.
Discussions in Fullarton, SA
Wondering what the latest hot topics are in Fullarton, South Australia?
Similar Houses for sale in Fullarton, SA 5063
Properties for sale in nearby suburbs

- 5
- 3
- 6
- 1830m²