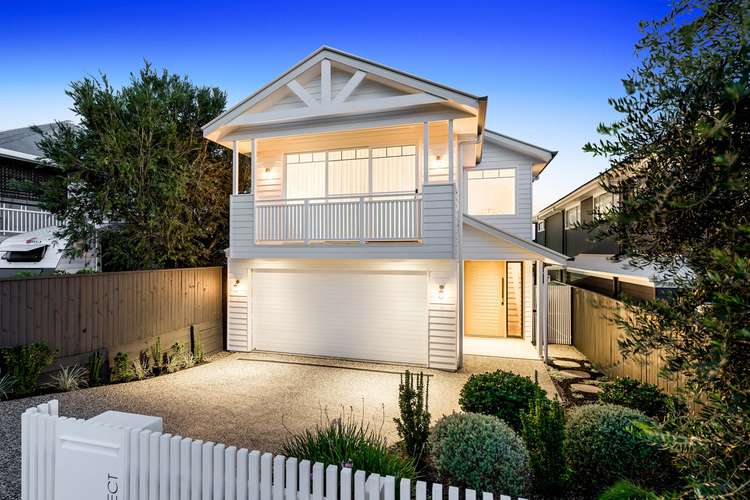For Sale
5 Bed • 3 Bath • 2 Car • 405m²
New








84 Prospect Street, Wynnum QLD 4178
For Sale
- 5Bed
- 3Bath
- 2 Car
- 405m²
House for sale17 days on Homely
Home loan calculator
The monthly estimated repayment is calculated based on:
Listed display price: the price that the agent(s) want displayed on their listed property. If a range, the lowest value will be ultised
Suburb median listed price: the middle value of listed prices for all listings currently for sale in that same suburb
National median listed price: the middle value of listed prices for all listings currently for sale nationally
Note: The median price is just a guide and may not reflect the value of this property.
What's around Prospect Street

House description
“Idyllic Lifestyle in this Contemporary Showpiece”
Just footsteps from Rabbit Hole Cafe, Elanora Park and the bay, this mesmerising home boasts an inspired lifestyle on a north-facing lot harnessing beautiful breezes and peaceful surroundings.
Built in November 2020 by Flascon Construction Group and designed for the modern family, the house combines a neutral palette with a bright, fresh aesthetic that complements its open layout and private position.
American oak floors, stone benchtops, feature lighting, picture windows, plantation shutters and 3.2-metre ceilings adorn the showstopping interiors and effortlessly welcome you indoors.
Experience seamless flow from the front door to the spacious living and dining area, revealing a bar and stunning 2pac kitchen adorned with Garsden and Clarke cabinetry, 40mm Caesarstone benchtops, a walk-in pantry and premium appliances.
Living, cooking and entertaining can continue outdoors with an alfresco kitchen and patio nestled by the solar-heated swimming pool and private backyard, delighting in birdsong, breezes and a leafy green outlook from neighbouring trees.
The family-friendly floor plan features a second living area upstairs, unfolding to a north-facing balcony, five bedrooms, and three luxurious bathrooms with LED mirrors, stonetop vanities and ABI brushed nickel tapware.
Parents will adore the master suite, which features a walk-in robe and an ensuite, boasting dual vanities and double showers. The fifth bedroom downstairs can double as an office or media room and features access to a full-size bathroom and separate laundry.
Additional features:
- November 2020 build – still under builder's warranty
- Oversized remote double garage with epoxy floors
- Under-stair storage with power, built-in robes in all bedrooms
- Beefeater BBQ, silent Schweigen rangehood
- 900mm oven/gas cooktop, Miele dishwasher
- My Air 8-zone ducted A/C, ceiling fans, smart lock front door
- Adjustable recessed downlights with 3 colour options
In a magnificent position surrounded by friendly neighbours, Mother Duck Childcare, Rabbit Hole Cafe, restaurants, a bakery, brewery, wine bar and Wynnum Central are all just a short stroll away. You will love the proximity to Port of Brisbane, Gateway Motorway, Wynnum train station, Wynnum State School, Iona College, and private bus services to Ormiston College and Redlands College. Featuring Elanora Park at the end of the road and the waterfront at your fingertips, you can stroll along the boardwalk or esplanade and sit, fish and play by the bay.
Please contact agent for rental appraisal.
Disclaimer: This property is being sold without a price therefore a price guide cannot be provided. The website may have filtered the property into a price bracket for website functionality purposes.
Land details
Property video
Can't inspect the property in person? See what's inside in the video tour.
What's around Prospect Street

Inspection times
 View more
View more View more
View more View more
View more View more
View moreContact the real estate agent

David Pearce
Bayside Property Agents
Send an enquiry

Nearby schools in and around Wynnum, QLD
Top reviews by locals of Wynnum, QLD 4178
Discover what it's like to live in Wynnum before you inspect or move.
Discussions in Wynnum, QLD
Wondering what the latest hot topics are in Wynnum, Queensland?
Similar Houses for sale in Wynnum, QLD 4178
Properties for sale in nearby suburbs

- 5
- 3
- 2
- 405m²