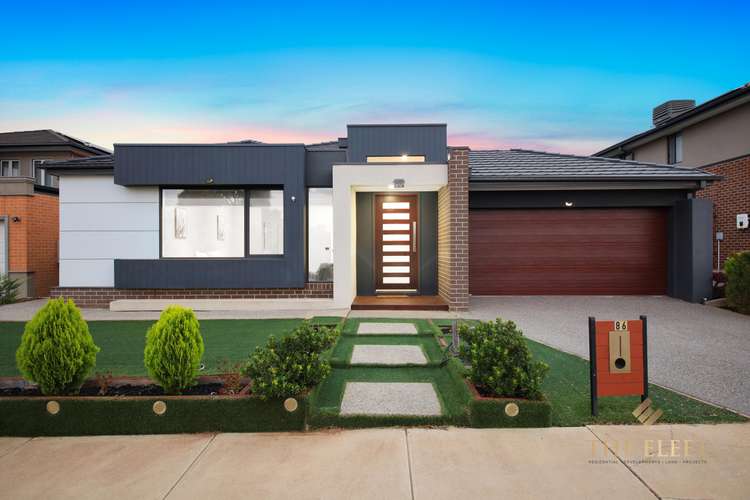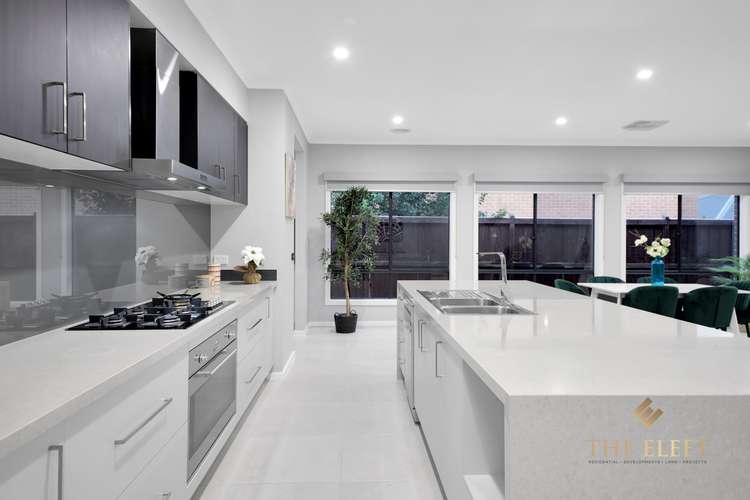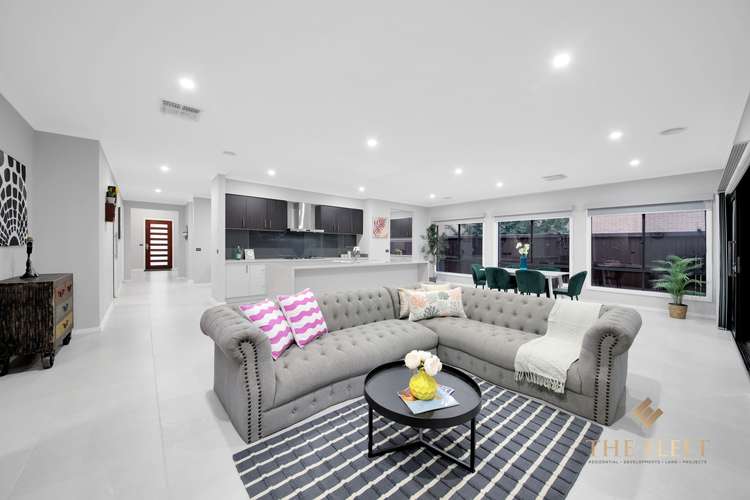Contact Agent
5 Bed • 2 Bath • 2 Car
New








86 Stanmore Crescent, Wyndham Vale VIC 3024
Contact Agent
Home loan calculator
The monthly estimated repayment is calculated based on:
Listed display price: the price that the agent(s) want displayed on their listed property. If a range, the lowest value will be ultised
Suburb median listed price: the middle value of listed prices for all listings currently for sale in that same suburb
National median listed price: the middle value of listed prices for all listings currently for sale nationally
Note: The median price is just a guide and may not reflect the value of this property.
What's around Stanmore Crescent

House description
“Stylish Living, Impressive Family Home!!”
This beautiful light filled upgraded luxurious home in ever so popular Jubilee Estate, Wyndham Vale. Suitable for first homeowners, growing families looking for an upgraded lifestyle and investors.
This masterpiece is located in a peaceful location, stone throws distance from Jubilee Club, Bus Stop, Nido Childcare and a short drive to Wyndham Vale Train Station, Lady of Southern Cross Primary School and Manor Lakes Central Shopping Centre.
This spectacular home hosts large open plan living & dining overlooking a state-of-the-art kitchen on one side and manicured backyard on the other.
The heart of the home lies in its well-appointed kitchen, adorned with stone benchtops and equipped with stainless steel appliances. This culinary haven is not only a delight for aspiring chefs but also a central hub for socializing and creating lasting memories.
The master bedroom, strategically positioned at the front of the property, offers a private retreat. With its carefully designed layout and ample natural light, the master bedroom becomes a tranquil space to unwind. Four additional bedrooms provide flexibility for family members or guests, each designed with comfort and style in mind. The two bathrooms showcase modern fixtures and are meticulously crafted for both functionality and aesthetics.
The outdoor space is equally enticing, featuring low maintenance yards with a perfect blend of gravel and grass.
Other features include:
• Ducted Heating
• Evaporative Cooling
• 900mm Stainless Steel Appliances
• 40mm Stone Benchtop
• Dishwasher
• Powder Room
• Solar Panels
• Remote Controlled Double Garage
Accessibility:
• 1 Min to Jubliee Park Playground
• 1 Min to Nido Early School
• 2 Mins to Club Jubilee
• 5 Mins Ngarri Primary School
• 6 Mins to Manor Lakes P-12 College
• 6 Mins to Wyndham Vale Train Station
• 7 Mins to Manor Lakes College
• 7 Mins to Manor Lakes Shopping Centre
This property encompasses a lifestyle of both comfort and style, offering everything you need for modern living. Don't miss this opportunity to make it yours. Contact today Jalpa Patel on 0433 401 666.
PHOTO ID IS A MUST AT ALL INSPECTIONS.
DISCLAIMER: All stated dimensions are approximate only. Particulars given are for general information only and do not constitute any representation on the part of the vendor or agent.
Please see the below link for an up-to-date copy of the Due Diligence Checklist:
http://www.consumer.vic.gov.au/duediligencechecklist
Building details
Documents
What's around Stanmore Crescent

Inspection times
 View more
View more View more
View more View more
View more View more
View moreContact the real estate agent

Jalpa Patel
The Eleet - Wyndham City
Send an enquiry

Nearby schools in and around Wyndham Vale, VIC
Top reviews by locals of Wyndham Vale, VIC 3024
Discover what it's like to live in Wyndham Vale before you inspect or move.
Discussions in Wyndham Vale, VIC
Wondering what the latest hot topics are in Wyndham Vale, Victoria?
Similar Houses for sale in Wyndham Vale, VIC 3024
Properties for sale in nearby suburbs

- 5
- 2
- 2