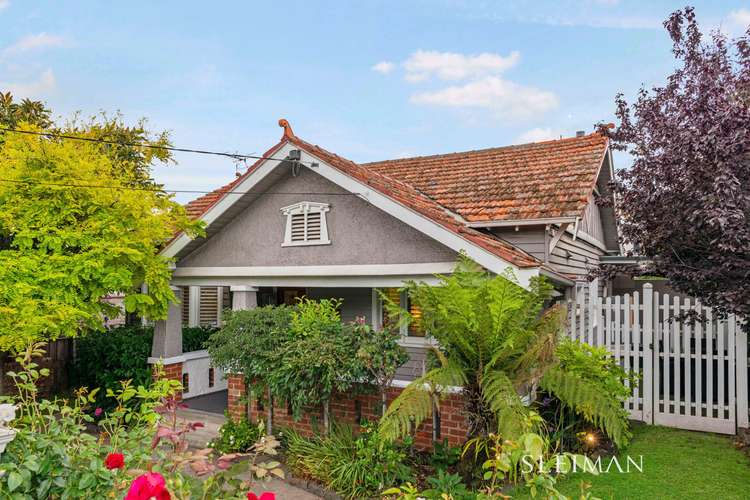$1,420,000 - $1,480,000
3 Bed • 2 Bath • 2 Car • 411m²
New








86 Waverley Street, Moonee Ponds VIC 3039
$1,420,000 - $1,480,000
Home loan calculator
The monthly estimated repayment is calculated based on:
Listed display price: the price that the agent(s) want displayed on their listed property. If a range, the lowest value will be ultised
Suburb median listed price: the middle value of listed prices for all listings currently for sale in that same suburb
National median listed price: the middle value of listed prices for all listings currently for sale nationally
Note: The median price is just a guide and may not reflect the value of this property.
What's around Waverley Street
House description
“Timeless Charm Meets Modern Luxury”
Discover the epitome of family living in this meticulously renovated Californian Bungalow, where timeless charm meets modern luxury. Nestled on a corner allotment near Aberfeldie Park and the picturesque Moonee Ponds River parklands, this enchanting residence invites you to embrace a lifestyle of convenience and comfort.
Step inside to find a sanctuary of tranquility, where every detail has been meticulously crafted to elevate your living experience. Adorned with double-glazed windows that flood the space with natural light, original leadlight accents add character to the central hallway, guiding you to three spacious bedrooms, including a luxurious master retreat boasting an ensuite adorned with a rejuvenating freestanding bath. The bathroom and ensuite have been meticulously renovated, ensuring modern functionality and style throughout.
The heart of the home beckons with a formal lounge, adorned with a captivating open fireplace, seamlessly flowing into an expansive, all-new master chef's kitchen featuring sleek Caesarstone finishes, premium cabinetry, and top-of-the-line Smeg appliances. The dining area seamlessly integrates with a European laundry facility, providing convenience and comfort at every corner. Entertain with ease as you transition to the outdoor oasis, where meticulously landscaped gardens create a backdrop for unforgettable gatherings. Indulge in year-round comfort with high ceilings, ducted gas heating, refrigerated air conditioning, split system heating and cooling, gleaming polished solid hardwood timber floorboards, and a side driveway offering secure parking for up to three vehicles, ensuring both convenience and safety.
Embrace a lifestyle of leisure and exploration, with direct access to sprawling parklands, scenic walking/cycling trails, recreational facilities, and esteemed schools just moments away. Don't miss this extraordinary opportunity to experience the perfect blend of heritage charm and contemporary living - schedule your inspection today and unlock the door to a world of unmatched sophistication.
Property features
Built-in Robes
Courtyard
Ducted Cooling
Ducted Heating
Floorboards
Fully Fenced
Outdoor Entertaining
Secure Parking
Shed
Land details
Documents
Property video
Can't inspect the property in person? See what's inside in the video tour.
What's around Waverley Street
Inspection times
 View more
View more View more
View more View more
View more View more
View moreContact the real estate agent

Shaun Sleiman
Sleiman Real Estate
Send an enquiry

Nearby schools in and around Moonee Ponds, VIC
Top reviews by locals of Moonee Ponds, VIC 3039
Discover what it's like to live in Moonee Ponds before you inspect or move.
Discussions in Moonee Ponds, VIC
Wondering what the latest hot topics are in Moonee Ponds, Victoria?
Similar Houses for sale in Moonee Ponds, VIC 3039
Properties for sale in nearby suburbs
- 3
- 2
- 2
- 411m²