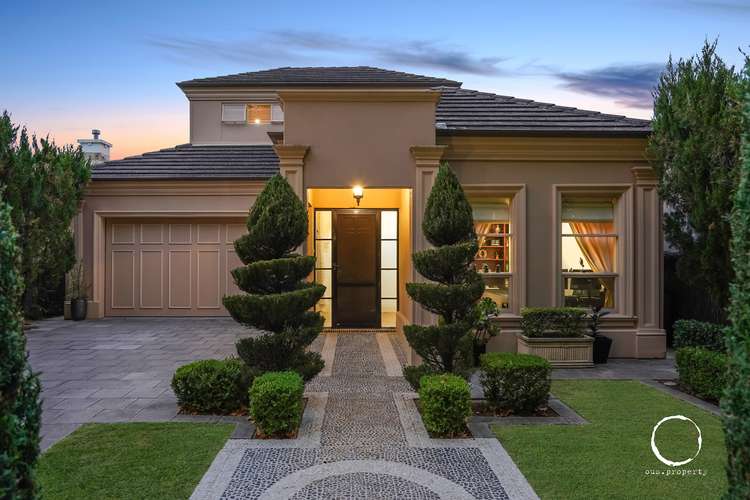Contact Agent
4 Bed • 2 Bath • 2 Car • 586m²
New








86B Northgate Street, Unley Park SA 5061
Contact Agent
- 4Bed
- 2Bath
- 2 Car
- 586m²
House for sale18 days on Homely
Next inspection:Thu 2 May 2:00pm
Home loan calculator
The monthly estimated repayment is calculated based on:
Listed display price: the price that the agent(s) want displayed on their listed property. If a range, the lowest value will be ultised
Suburb median listed price: the middle value of listed prices for all listings currently for sale in that same suburb
National median listed price: the middle value of listed prices for all listings currently for sale nationally
Note: The median price is just a guide and may not reflect the value of this property.
What's around Northgate Street

House description
“LUXURIOUS ELEGANCE IN AFFLUENT UNLEY PARK”
Discerning buyers seeking sophisticated living in one of Adelaide's most affluent suburbs will find nothing compares to this illustrious four bedroom residence set on a manicured 586sqm allotment.
Nestled in a gloriously leafy streetscape amidst esteemed family homes, it proudly encapsulates the essence of Unley Park's graceful charm and luxury-laden character, spanning two levels of charismatic style, superior form and fluent space.
The focal point of the simply stunning formal and informal living zones lies through banks of French doors to the inviting salt-water swimming pool, beautifully set beneath a semi-enclosed pergola and backdropped by a sparkling water feature.
Enchanting describes the primary suite, also nestled with French door access to the poolside area. This romantic boudoir exudes serenity fit for royals while spoiling you with a substantial walk-through robe, a magnificent spa ensuite and elegant window furnishings.
The fourth bedroom or study is positioned near the home entry, with two further bedrooms upstairs alongside a quiet retreat and the three-way family bathroom.
Flawlessly finished and oozing elegance in a location renowned for its fashion boutiques, fine dining and trendy cafes, this is your introduction to unrivalled family living.
Property highlights include:
• Double garage with auto-entry and internal home access
• Exquisite landscaping
• Expansive and elegant formal living and dining spaces
• Connected casual meals and family room
• Timber kitchen: island bench, abundant storage, SMEG induction oven and
cooktop, Miele dishwasher
• Designer laundry with abundant storage
• Ground floor guest powder room
• Polished timber floors in the living areas, carpets in the bedrooms
• Carpeted upstairs retreat plus two bedrooms with built-in robes
• Ducted reverse cycle heating and cooling
• Gas heater in the formal lounge
• Paved undercover outdoor entertaining area with a ceiling fan
• Irrigated gardens
• 6.5kw solar panels
• Security system
• Short drive to Walford Anglican School and Concordia College
• Zoned Unley High School
Council rates / approx $TBA p.a
SA water / approx $TBA p.q
ES levy / approx $TBA p.a
LET'S TALK
RLA 267639
Disclaimer: We have in preparing this content used our best endeavours to ensure that the information contained is true and accurate but accept no responsibility and disclaim all liability in respect to any errors, omissions, inaccuracies, or misstatements in this property listing. Prospective purchasers should make their own enquiries to verify the information contained in this property listing. All measurements are approximate, and homebuyers are encouraged to undertake due diligence before a property purchase by independently verifying this content.
Land details
Property video
Can't inspect the property in person? See what's inside in the video tour.
What's around Northgate Street

Inspection times
 View more
View more View more
View more View more
View more View more
View moreContact the real estate agent

Laz Ouslinis
Ous Property - Henley Beach South
Send an enquiry

Nearby schools in and around Unley Park, SA
Top reviews by locals of Unley Park, SA 5061
Discover what it's like to live in Unley Park before you inspect or move.
Discussions in Unley Park, SA
Wondering what the latest hot topics are in Unley Park, South Australia?
Similar Houses for sale in Unley Park, SA 5061
Properties for sale in nearby suburbs

- 4
- 2
- 2
- 586m²