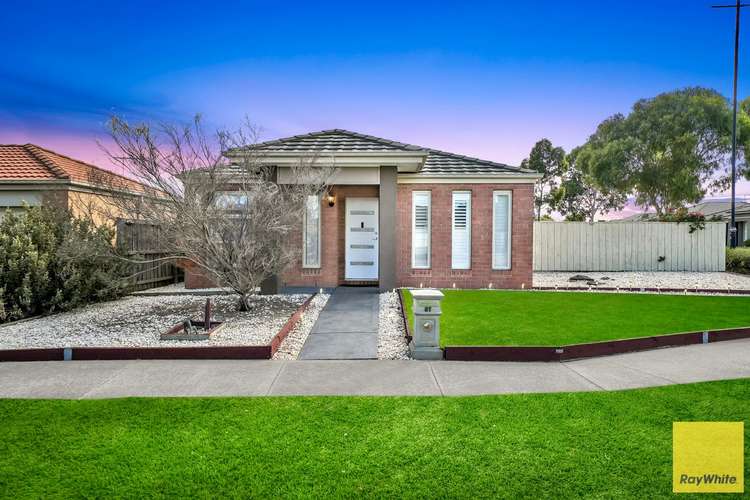Price Undisclosed
4 Bed • 2 Bath • 2 Car • 524m²
New



Sold





Sold
87 Isabella Way, Tarneit VIC 3029
Price Undisclosed
- 4Bed
- 2Bath
- 2 Car
- 524m²
House Sold on Mon 29 Apr, 2024
What's around Isabella Way

House description
“Ideal Family Home - Walking distance to school and shopping centre”
Ray White Truganina proudly presents this stunning property in the heart of Tarneit. This immaculate home is set on a generous land size of 524m², offering both space and luxury in one package.
Boasting four bedrooms and two bathrooms, this residence is perfect for families seeking comfort and style. The master bedroom is a sanctuary in itself, featuring an ensuite and a walk-in robe, providing ample space for storage and relaxation. The remaining three bedrooms are equally impressive, each equipped with built-in robes to meet your storage needs.
Entertaining guests is effortless with the well-appointed living spaces. A formal lounge, with its elegant design, opens seamlessly to a private garden, creating an inviting atmosphere for gatherings or quiet moments of reflection. Additionally, a separate living/dining area ensures flexibility in living arrangements, catering to the diverse needs of modern families.
Experience year-round comfort with the property's cooling and heating systems. An evaporative cooling and heating system maintains a pleasant indoor climate throughout the year, while a separate air conditioning split system in the living area allows for personalized temperature control.
Embrace sustainable living with the included 6 kW solar system, reducing your environmental footprint while saving on energy costs.
The heart of this home lies in its designer kitchen, where style meets functionality. Stainless steel appliances, including a dishwasher, oven, and rangehood, elevate your culinary experience, making cooking a pleasure rather than a chore.
Key Features :
Land Size: 524m²
Property Details:
- Livings : 2
- Bedrooms: 4
- Bathrooms: 2
- Master Bedroom: Ensuite and Walk-in Robe
- Other three Bedrooms have Built-in Robes
- One formal lounge opening to private garden and one separate living/dining area
- Evaporative cooling with MagicTouch wireless controller and heating system
- Separate air conditioning split system in living area
- Solar System: 6 kw
- Solar Hot Water with Rinnai continuous flow
- Kitchen Features:
- Designer kitchen
- Stainless steel appliances
- Dishwasher
- Oven and rangehood
- Double car garage with internal access and separate side entry to park a trailer, boat or caravan if required
- 4m X 3m Garden Shed for storage
- Fully landscaped & fenced low maintenance front and backyard
Located in the sought-after suburb of Tarneit, this property is surrounded by a range of amenities.-
- Approx. 10 minutes' walk to Riversdale Shopping Centre
- Approx. 5 minutes to Tarneit Rise Primary School and Tarneit P9 College
- Approx. 1.5 kms to Good New Lutheran College
- Approx. 10 mins drive to Tarneit Train Station
- Bus stop to Tarneit station at approx. 600m walk!
Enjoy easy access to schools, parks, shopping centres, and public transport options. With its convenient location and modern features, this house is perfect for families or those looking for a comfortable and stylish lifestyle.
Don't miss out on the opportunity to make this property your own.
Call Jagjit on 0430273730 or Dhaval on 0430544155 to book your inspection.
DISCLAIMER: All stated dimensions are approximate only. Particulars given are for general information only and do not constitute any representation on the part of the vendor or agent.
Please see the below link for an up-to-date copy of the Due Diligence Checklist:
http://www.consumer.vic.gov.au/duediligencechecklist
Land details
What's around Isabella Way

 View more
View more View more
View more View more
View more View more
View moreContact the real estate agent

Jagjit Singh
Ray White - Truganina
Send an enquiry

Nearby schools in and around Tarneit, VIC
Top reviews by locals of Tarneit, VIC 3029
Discover what it's like to live in Tarneit before you inspect or move.
Discussions in Tarneit, VIC
Wondering what the latest hot topics are in Tarneit, Victoria?
Similar Houses for sale in Tarneit, VIC 3029
Properties for sale in nearby suburbs

- 4
- 2
- 2
- 524m²