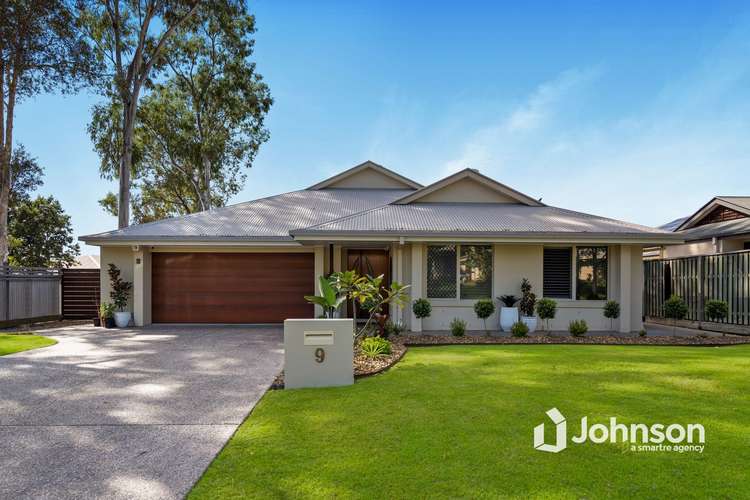$1,100,000
4 Bed • 2 Bath • 3 Car • 681m²
New








9 Killarney Court, Ormeau QLD 4208
$1,100,000
- 4Bed
- 2Bath
- 3 Car
- 681m²
House for sale16 days on Homely
Home loan calculator
The monthly estimated repayment is calculated based on:
Listed display price: the price that the agent(s) want displayed on their listed property. If a range, the lowest value will be ultised
Suburb median listed price: the middle value of listed prices for all listings currently for sale in that same suburb
National median listed price: the middle value of listed prices for all listings currently for sale nationally
Note: The median price is just a guide and may not reflect the value of this property.
What's around Killarney Court
House description
“STUNNING ENTERTAINERS DREAM”
Step into a world of elegance and entertainment with this spectacular residence, meticulously designed to cater to the most discerning of hosts. From the moment you enter, you're greeted by wide hallways and sprawling living areas that seamlessly flow from one to the next, providing the perfect backdrop for unforgettable celebrations and intimate gatherings alike. Discover 3 spacious bedrooms conveniently separated from the master bedroom creating a kids retreat away from the parents. Two large bathrooms offer both sophistication and functionality with the main bathroom boasting an internal spa bath and large shower, while the renovated ensuite offers ample space for both him and her. The beautifully renovated Hamptons inspired kitchen with an impressive 4 metre island bench creates a space where culinary aspirations come to life. Set amidst the heart of the home, the stunning kitchen overlooks the large decked entertainment area and family room. Experience the tactile pleasure of rich hardwood timber floors throughout the home while lush carpets are in each of the bedrooms and the media room. Stepping outside you'll find your own private oasis, where the low maintenance gardens meet the expansive deck and fire pit. This home beckons with promises of both lively celebrations or quiet contemplation under the stars.
Floor plan available on request
PROPERTY FEATURES
- 4 Large Bedrooms
- Master King size with walk-in robe and renovated ensuite
- 2 large bathrooms with separate toilet
- internal spa bath
- Media Room
- Separate family room
- Natural gas cooktop and BBQ outlet
- Stunning renovated Kitchen
- Air-conditioned living and master bedroom plus 3rd bedroom
- Large decked Outdoor entertainment area
- Plumbed Outdoor kitchen
- Fire pit
- Side Access for boat or trailer
- 681m2 flat land
- 239m2 house
- Close to public transports including heavy rail
- Separate study area or kids retreat/3rd living area
- Garden Shed
- Landscaped gardens
- Plantation Shutters
- Double Lock Up Garage
- Alarm System plus 4 hard wired Security Cameras
One-on-One Inspections are available anytime, to best suit you and your schedule. To arrange yours, please contact us.
From all of us at Johnson Real Estate, we wish you every success in your search for your home. If you would like more detail on this home or to chat about one of the many other properties we have available please call or email us today.
Property features
Air Conditioning
Alarm System
Built-in Robes
Deck
Dishwasher
Ensuites: 1
Floorboards
Fully Fenced
Indoor Spa
Living Areas: 2
Outdoor Entertaining
Remote Garage
Secure Parking
Shed
Study
Toilets: 2
Water Tank
Building details
Land details
What's around Killarney Court
Inspection times
 View more
View more View more
View more View more
View more View more
View more