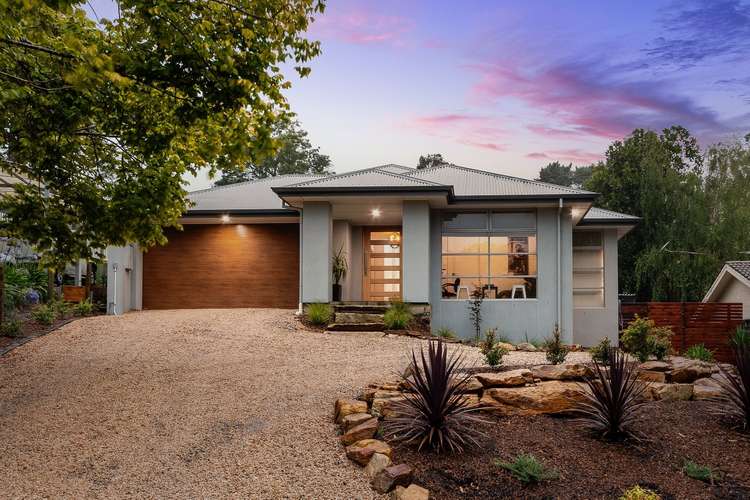$872,000
4 Bed • 2 Bath • 2 Car • 909m²
New



Sold





Sold
9 Maxton Street, Bridgewater SA 5155
$872,000
- 4Bed
- 2Bath
- 2 Car
- 909m²
House Sold on Mon 15 Feb, 2021
What's around Maxton Street
House description
“Rest, work, play and grow into an intuitive family home with pool and all on a rare Hills parcel...”
A clever custom take on a Dechellis design, this 2018-built home takes everything the modern day family home ought to be and places it within a stroll of Bridgewater’s local primary school and village centre.
With its near-level plot of some 909sqm, its current owners and that renowned builder had a rare blank canvas —usually reserved for suburbia, rather than a lush Hills setting.
It meant they could easily add a pool to a 4-bedroom home with an intuitive floorplan that gives every family member a place to retreat — and converge, inside and out.
If you include the alfresco pavilion — boasting its own bar and a pool view — there are in fact 11 spaces in a home with a theatre room, games room and expansive open-plan living, to name a few.
Running a home business? Planing to grow the family? Look no further than a retreat that’s exclusive to a master bedroom with a sleek ensuite and a double walk-in robe fit for the fashion-obsessed.
With a retreat of their own to go with three bedrooms, each with built-in robes — the kids are equally as fortunate. And far, far away at the other end of the home.
But nothing beats the shared moments you’ll create and savour where that open-plan living zone comes with a head-turning, stone-laden kitchen, room to truly spread out, and an instant connection to that pool and pavilion. Happy days live right here.
More reasons to love this home:
- Double garage with remote Panelift entry
- High (2.7m) ceilings throughout
- Stone benchtops, breakfast bar, large walk-in pantry, dishwasher and Euro 900mm oven/cooktop
- Stylish, easy-care timber-look floors to living areas
- Double insulation and E-Glaze windows
- Cosy combustion fireplace and split R/C
- Provisions for solar heating to pool
- Irrigated landscaped gardens
- Garden shed, fire pit and new decking
- Just a short walk from public transport, Bridgewater Primary School and local oval/pub/shops
- And much more.
Specifications:
CT / 5092/448
Council / City of Adelaide Hills
Zoning / R
Built / 2018
Land / 909m2
Frontage / 13.2m
Council Rates / $2412pa
SA Water / $587.21pq
ES Levy / $172.90pa
Nearby Schools / Bridgewater P.S, Aldgate P.S, Heathfield P.S, Heathfield H.S, Oakbank Area School, Mount Barker H.S, Urrbrae Agricultural H.S
All information provided has been obtained from sources we believe to be accurate, however, we cannot guarantee the information is accurate and we accept no liability for any errors or omissions (including but not limited to a property's land size, floor plans and size, building age and condition). Interested parties should make their own inquiries and obtain their own legal advice. Should this property be scheduled for auction, the Vendor's Statement may be inspected at any Harris Real Estate office for 3 consecutive business days immediately preceding the auction and at the auction for 30 minutes before it starts.
Land details
Property video
Can't inspect the property in person? See what's inside in the video tour.
What's around Maxton Street
 View more
View more View more
View more View more
View more View more
View moreContact the real estate agent

Tamara Gertig
Harris Real Estate - Stirling
Send an enquiry

Nearby schools in and around Bridgewater, SA
Top reviews by locals of Bridgewater, SA 5155
Discover what it's like to live in Bridgewater before you inspect or move.
Discussions in Bridgewater, SA
Wondering what the latest hot topics are in Bridgewater, South Australia?
Similar Houses for sale in Bridgewater, SA 5155
Properties for sale in nearby suburbs
- 4
- 2
- 2
- 909m²