$850,000
5 Bed • 2 Bath • 2 Car • 706m²
New
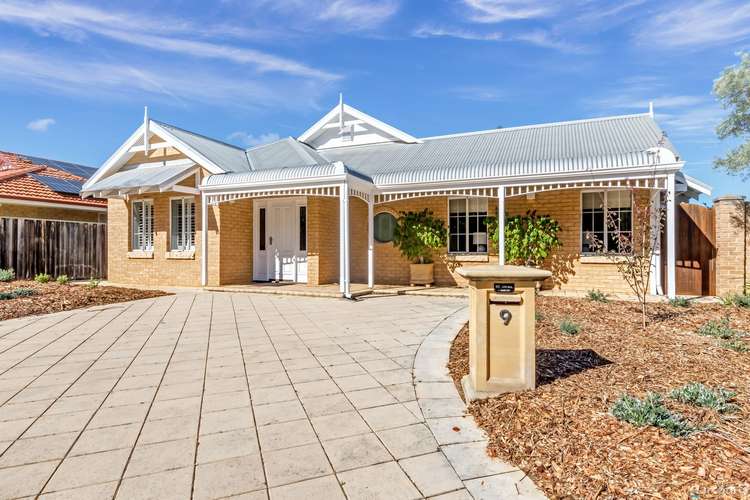
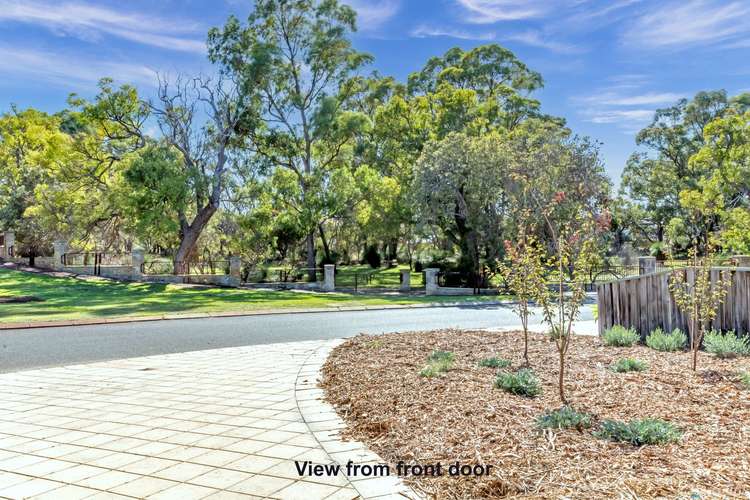
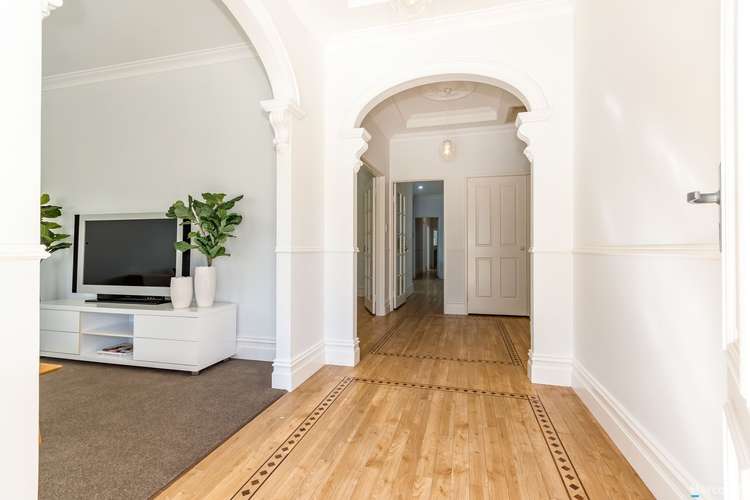
Sold
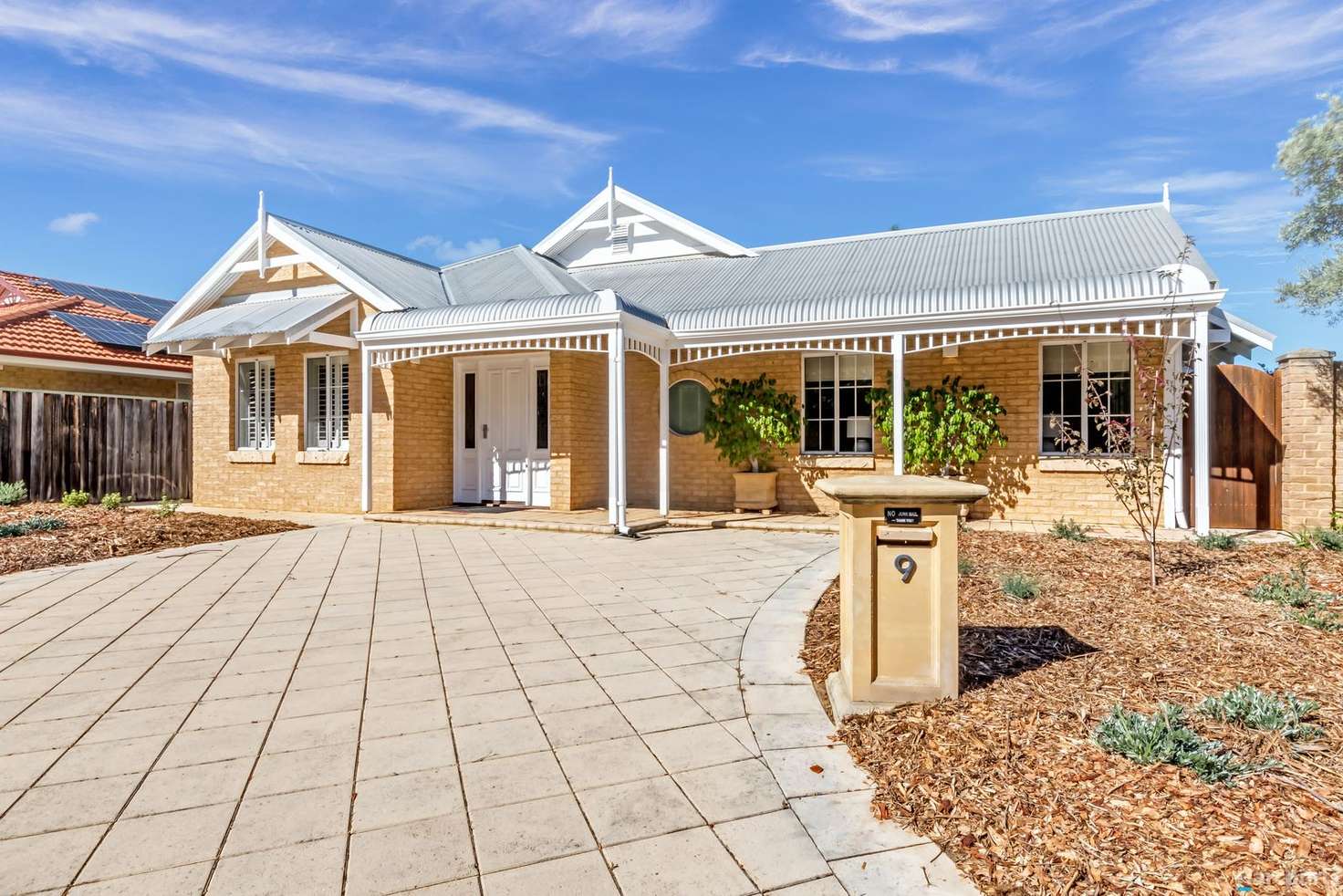


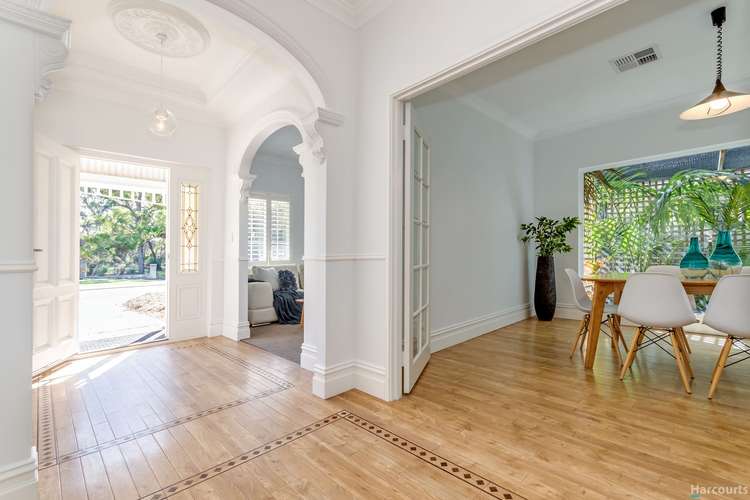
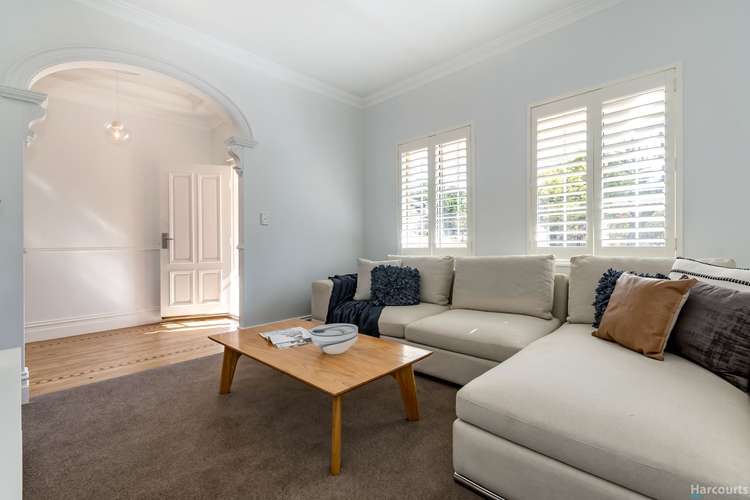
Sold
9 Tyneside Grove, Currambine WA 6028
$850,000
- 5Bed
- 2Bath
- 2 Car
- 706m²
House Sold on Fri 30 Apr, 2021
What's around Tyneside Grove
House description
“Sold Sold Sold”
With a combination of location and an impressive 287sqm of living with high ceilings and quality features throughout, this immaculate home exudes character and charm and is a standout from the rest. Offering 5 bedrooms - the 5th being the 2nd storey section with enough space for a teenager or adult couple to set up their own studio living. 2 bathrooms, formal lounge, formal dining, spacious family, kitchen, separate games room all flow beautifully to make up the other sections of the home.
The architectural design gives the vibe of a quality-built federation style home - with the bull nose front verandah, soaring high ceilings with ornate ceiling decoration and wall trims, and complimented by quality skirting boards. While the crisp white interior with trendy timber shutters & modern lighting reflect the Hamptons feel - timeless and relaxed.
Step through the welcoming entrance and immediately you will be impressed with the quality features in every room. The formal lounge with parkside vista is located off the entrance with separate huge formal dining room nearby with floor to ceiling glass window looking out to a private lush garden landscape - just divine! Timber look flooring flows throughout the walkways and all main living areas of the home. The master suite is located in the front section with dimensions that will amaze and excite, and wall to wall his and her robes. Double doors open out to the private courtyard and the ensuite is complete with bath, double vanities, shower and wc.
Moving to the central section of the home, all the spaces are impressive. The family room with large double doors opens out to the side garden and entertaining area - making this design ideal for hosting all the special events. The kitchen is well appointed with all the quality appliances and extras you would expect in a house of this style and quality - white cabinetry, black stone benchtops, large island bench, glass splashbacks, pantry with pull out shelving, double fridge recess, quality stainless steel appliances include dishwasher, 900mm 5 burner gas cooktop & extractor, wall oven. There are oodles of drawers and cupboards with overheads as well.
All sections of the home close off to the other sections, allowing for privacy when required.
The separate games room is an awesome space for entertaining with an outlook of the side courtyard and entertainment area. There is a built-in wet bar, plumbed sink, fridge recess and power. Great for a game of darts, pool or whatever takes your fancy. Take the stairs from here to the 2nd level where a massive open space allows for a variety of uses. Sloping roof with trendy glass skylights with block out blinds or open and let the fresh air in. Air-conditioned for your comfort and a huge storage area in the roof space.
Downstairs and to the back section of the home you will find this wing accommodates the remaining 3 bedrooms, all are immense allowing for queen and king size beds easily as well as extra furnishings. You will be impressed. One with wall-to-wall robes and view of the side outdoor gardens, the 2nd with large double robes and the 3rd with a tranquil view of the rear lush private garden.
The 2nd family bathroom and large laundry are also located in this wing.
Stepping outdoors, you can enjoy the quietness of the back lush garden under the shelter of the Bali hut with water pond feature - total relaxation and privacy. Or entertain friends and family in the side private garden entertainment area with immaculate gardens, large, sheltered veranda with built in bbq section and direct access from the gates at the front & side of the house. If a pool is on your wish list, there is the option of this also.
The huge double garages will win the approval of the man of the house - they will accommodate the highest and longest of vehicles and there is also an additional powered workshop area.
This amazing home ticks all the boxes for all family members. Some extras include, reverse cycle ducted air conditioning, insulation, reticulation, new carpets, new window treatments, wall recesses with downlights, loads of storage throughout the home, and so much more you will appreciate on inspection.
9 Tyneside Grove is perfectly situated offering families a plethora of easily accessible amenities. Within walking distance to sought after schools, and close to Joondalup shopping precinct, public transport and only a short drive to the Currambine Central shops, cafes, tavern & cinema. A 10-minute drive will have you absorbing the coastal pleasures - coastal bike rides, swims, walks, sunsets and the future Ocean Reef Marina. Perfectly established in a sought-after pocket, this home is sure to impress the astute buyer looking for quality and location. For further information call Sharon Adams on 0407988545.
Land details
What's around Tyneside Grove
 View more
View more View more
View more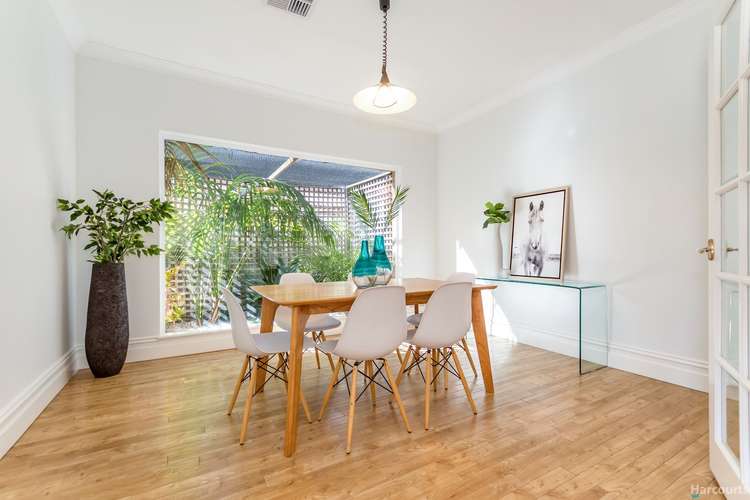 View more
View more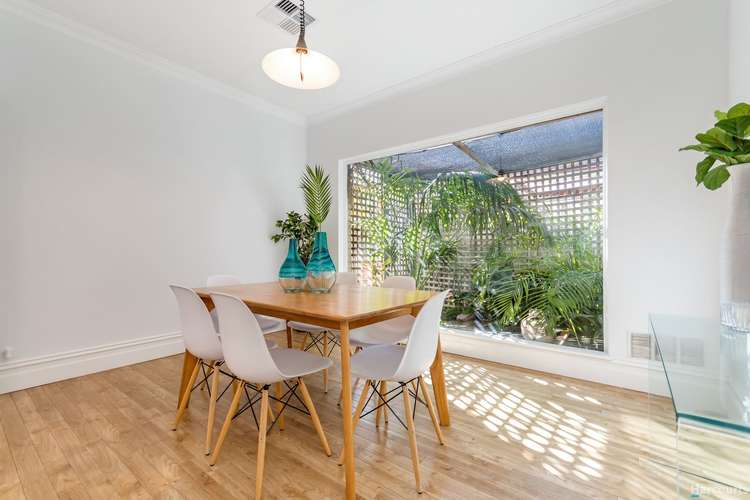 View more
View moreContact the real estate agent

Sharon Adams
Harcourts - Alliance Joondalup
Send an enquiry

Agency profile
Nearby schools in and around Currambine, WA
Top reviews by locals of Currambine, WA 6028
Discover what it's like to live in Currambine before you inspect or move.
Discussions in Currambine, WA
Wondering what the latest hot topics are in Currambine, Western Australia?
Similar Houses for sale in Currambine, WA 6028
Properties for sale in nearby suburbs
- 5
- 2
- 2
- 706m²
