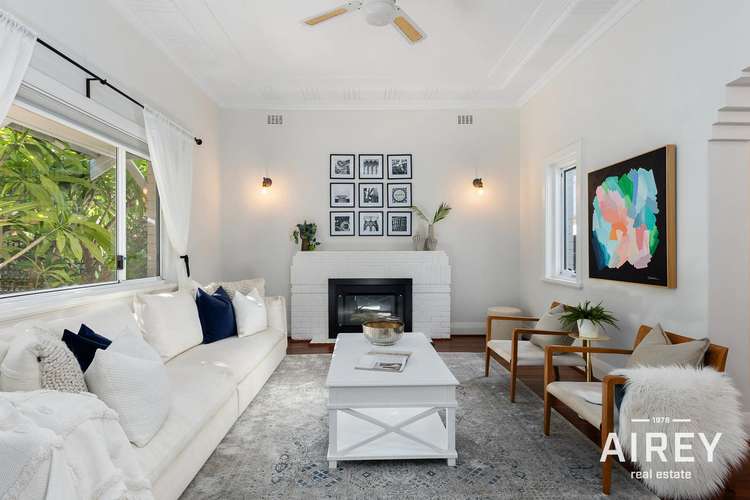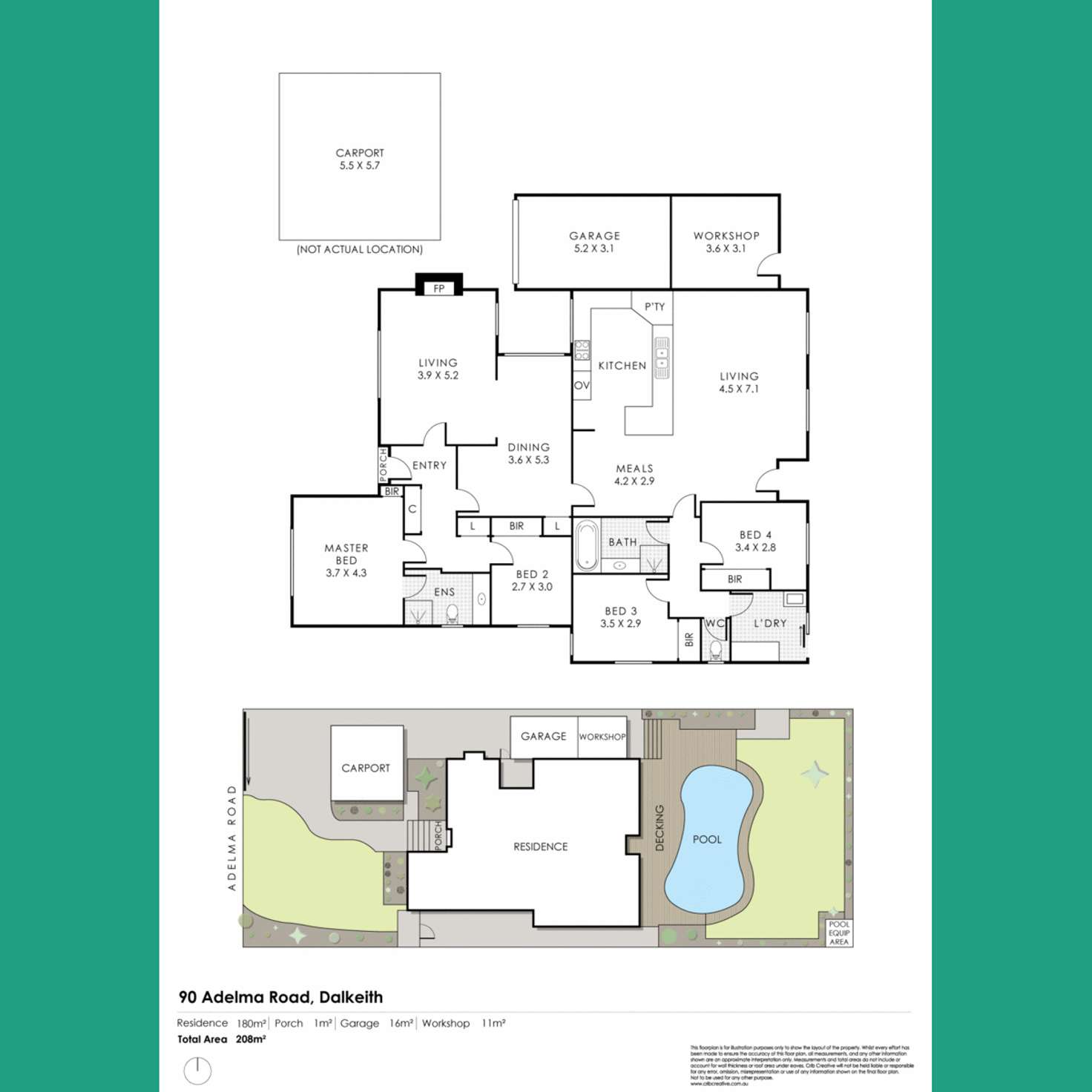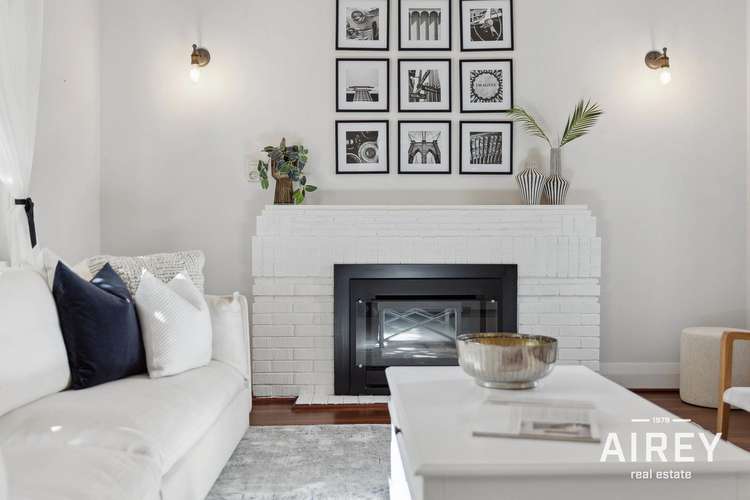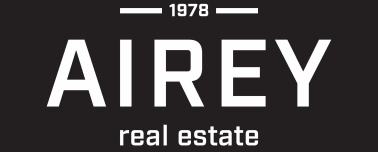Offers from $2,700,000
4 Bed • 2 Bath • 3 Car • 804m²
New




Under Offer






Under Offer
90 Adelma Road, Dalkeith WA 6009
Offers from $2,700,000
- 4Bed
- 2Bath
- 3 Car
- 804m²
House under offer
Home loan calculator
The monthly estimated repayment is calculated based on:
Listed display price: the price that the agent(s) want displayed on their listed property. If a range, the lowest value will be ultised
Suburb median listed price: the middle value of listed prices for all listings currently for sale in that same suburb
National median listed price: the middle value of listed prices for all listings currently for sale nationally
Note: The median price is just a guide and may not reflect the value of this property.
What's around Adelma Road
House description
“Tranquil family sanctuary in the heart of Dalkeith”
Come home to the pinnacle of family living in a highly sought after 'park frontage' location, opposite magnificent Masons Gardens. This classic 1930's single-level character residence on a prime 804 m2 allotment represents the epitome of parkside living, offering ample room for the family to live and entertain in style. Beyond the original facade, is an intelligent layout - the home flows out from formal living and dining areas with ornate detailed ceilings to a more modern light-filled kitchen and open plan living area, that spills out onto arguably one of the area's best backyards, where all the work has been done for you. Nestle yourself amongst the citrus and olive trees and watch the grapevines grow as the kids play in the pool or grassed area. Lie back and lose yourself in the wide open skies from the privacy of your own backyard or make the most of the lavish poolside location and relax with friends.
This is a true opportunity to enrich your family lifestyle. Only minutes from Dalkeith's shopping precinct, sporting clubs and cafes, this home falls within the highly sought-after catchments for Dalkeith Primary School and Shenton College and is a stone's throw from Christ Church and MLC private schools. It's a ten minute drive to the CBD, even less to Sir Charles Gairdner hospital and there's an exhaustive list of parks and riverside locations all within walking distance to choose from.
The house itself boasts 4 bedrooms, 2 bathrooms and 3 separate living areas and offers an expansive base from which to modernise and extend if desired or move straight in.
In terms of a family home, this one ticks every box:
* single level layout with views of park
* high ceilings that create spaciousness and maximise natural light
* separate living areas
* pool and large, grassed backyard
* double carport, plus a single lockup garage for storage
* wooden floorboards
* ducted air conditioning in summer, heating in winter
* double sink, new Bosch dishwasher
* en-suite to master bedroom
* well appointed kitchen with lots of bench space
* Fully reticulated lawns and gardens with the property's own bore water system.
IMPORTANT INFORMATION
Council Rates: $2800 per annum City of Nedlands
Water Rates: $1566.86 per annum
This won't be on the market long. Contact Belinda Airey to book an inspection.
Disclaimer:
The details shown are for information only and may contain errors or omissions. Please check all details and measurements and do not rely solely on the information contained herein.
Property features
Built-in Robes
Floorboards
Living Areas: 2
Outdoor Entertaining
Solar Panels
Land details
What's around Adelma Road
Inspection times
 View more
View more View more
View more View more
View more View more
View moreContact the real estate agent


Belinda Airey
Airey Real Estate - Claremont
Send an enquiry

Agency profile
Nearby schools in and around Dalkeith, WA
Top reviews by locals of Dalkeith, WA 6009
Discover what it's like to live in Dalkeith before you inspect or move.
Discussions in Dalkeith, WA
Wondering what the latest hot topics are in Dalkeith, Western Australia?
Other properties from Airey Real Estate - Claremont
Properties for sale in nearby suburbs
- 4
- 2
- 3
- 804m²
