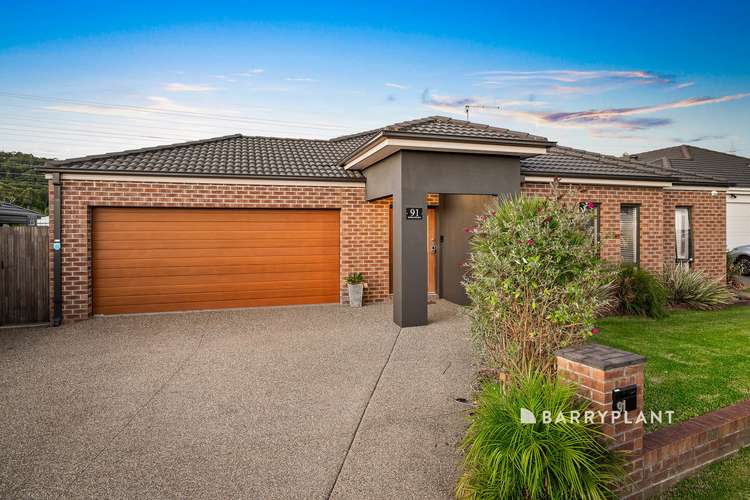$750,000 - $825,000
3 Bed • 2 Bath • 2 Car • 601m²
New



Under Offer





Under Offer
91 Manna Gum Drive, Pakenham VIC 3810
$750,000 - $825,000
Home loan calculator
The monthly estimated repayment is calculated based on:
Listed display price: the price that the agent(s) want displayed on their listed property. If a range, the lowest value will be ultised
Suburb median listed price: the middle value of listed prices for all listings currently for sale in that same suburb
National median listed price: the middle value of listed prices for all listings currently for sale nationally
Note: The median price is just a guide and may not reflect the value of this property.
What's around Manna Gum Drive
House description
“The ULTIMATE family abode!”
Nestled within the prestigious Silver Gum Estate, this exceptional home sits on a generous 601sqm (approx.) block. Designed to meet a variety of lifestyle needs, it is ideal for families, investors, downsizers, and those who enjoy hosting guests.
Upon stepping onto the property, you're immediately embraced by a grand entrance, exuding magnificence. To your right, a lavish theatre room awaits, perfect for indulging in cozy movie nights. At the heart of the home lies a spacious kitchen with an abundance of bench and storage space, 900mm oven and cooktop, waterfall stone benchtops, walk in pantry and a soaring vaulted ceiling, giving a space of grandeur and luxury. Overlooking the expansive living space with wood fire heater and with the dining space with direct access to the incredible outdoor area. Need more room to unwind? A versatile rumpus room with sliding doors opens to an outdoor entertainment haven, complemented by a secluded retreat nestled among the other bedrooms.
The Master bedroom is a serene sanctuary unto itself, featuring a luxurious walk-through wardrobe with mirrored doors leading to the expansive ensuite. Adjacent to the master suite, a tranquil study area beckons. The additional bedrooms, each adorned with built-in robes and ceiling fans, are served by a well-appointed main bathroom with a separate toilet.
Step outside to discover an entertainer's paradise! An inviting built-in BBQ area, enhanced by ceiling fans and a cozy fireplace, invites gatherings. A dedicated TV nook adds to the allure, while a sprawling pool completes the outdoor oasis. It's a space designed for unforgettable moments and cherished gatherings.
Other property features:
- Ducted heating
- Shed
- Vaulted ceilings
- Split system heating and cooling
- Double car remote garage with single roller door access to backyard
- Wood heater
- Ceiling fans
- Multiple living areas
Located on the ever popular northside of Pakenham where you are within walking distance to the coveted Pakenham Hills Primary zone, this property is conveniently situated near the bustling Cardinia Lakes shopping precinct. Surrounded by scenic walking tracks along the lake, it offers easy access to public transport, medical centres, restaurants, and all the amenities that Pakenham has to offer.
For more details or to schedule a viewing, please reach out to Amanda Claridge at 0409 009 887 or Alica Sieben at 0448 857 517.
Property features
Built-in Robes
Dishwasher
Ducted Heating
Ensuites: 1
Living Areas: 4
Remote Garage
Shed
Study
Toilets: 2
Other features
Close to Schools, Close to Shops, Close to Transport, Home Theatre System*, In Ground PoolLand details
Documents
Property video
Can't inspect the property in person? See what's inside in the video tour.
What's around Manna Gum Drive
Inspection times
 View more
View more View more
View more View more
View more View more
View moreContact the real estate agent

Amanda Claridge
Barry Plant - Pakenham
Send an enquiry

Nearby schools in and around Pakenham, VIC
Top reviews by locals of Pakenham, VIC 3810
Discover what it's like to live in Pakenham before you inspect or move.
Discussions in Pakenham, VIC
Wondering what the latest hot topics are in Pakenham, Victoria?
Similar Houses for sale in Pakenham, VIC 3810
Properties for sale in nearby suburbs
- 3
- 2
- 2
- 601m²