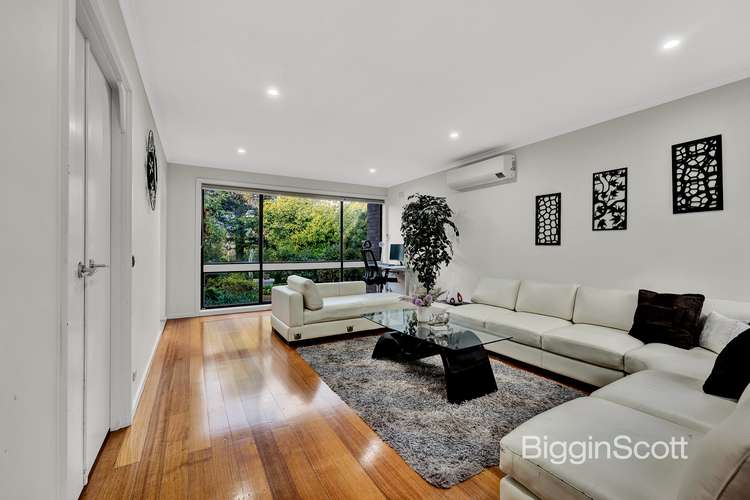AUCTION THIS SATURDAY AT 2PM UNLESS SOLD PRIOR
5 Bed • 2 Bath • 4 Car • 879m²
New








98 Boronia Road, Vermont VIC 3133
AUCTION THIS SATURDAY AT 2PM UNLESS SOLD PRIOR
Home loan calculator
The monthly estimated repayment is calculated based on:
Listed display price: the price that the agent(s) want displayed on their listed property. If a range, the lowest value will be ultised
Suburb median listed price: the middle value of listed prices for all listings currently for sale in that same suburb
National median listed price: the middle value of listed prices for all listings currently for sale nationally
Note: The median price is just a guide and may not reflect the value of this property.
What's around Boronia Road

House description
“ELEGANT AND LUXURY LIVING WITH OPTIMUM PRIVACY IN SOUGHT-AFTER VERMONT PRIMARY AND SECONDARY COLLEGE ZONE!”
A clear winner for the family buyer, this fabulous home indulges the family with space and sunshine from its beautifully elevated position within the Vermont Primary and Secondary College zone (STSA).
Instantly inviting, polished floorboards offer natural beauty throughout the home, commencing in the spacious and light-filled lounge room that's flanked by front and rear windows for sunshine throughout the day.
A central hallway guides you past a delightful entertaining patio, through to the rear of the home where a fabulous meals and family room are accompanied by a skylit kitchen, incorporating stainless steel appliances, Bosch dishwasher plus an island breakfast bench.
Ensuring the growing family can be comfortably accommodated, the four robed bedrooms have been thoughtful designed to include a master bedroom with walk-in-robe and ensuite, supplemented by a floor-to-ceiling tiled bathroom and separate toilet. While a 5th bedroom/study offers additional allure, boasting an in-built cupboard and sliding doors that open out to the side of the home for easy access.
Leading out from the laundry, the backyard provides another area for outdoor entertaining, with a large paved zone recommending itself for family barbeques or as a wonderful space for young children or teens to set up the basketball ring, while the large front yard offers a verdant retreat surrounded by established gardens.
Further enhanced by ducted heating, split system air conditioning, LED downlights, large shed/workshop, double carport plus gated backyard access for secure trailer/vehicle parking.
Nestled on 879sqm approx. 950m from Vermont Secondary College Zone, 1.2 km from Vermont Primary School, close to Bellbird Dell, Morack Public Golf Course, Brentford Square Shopping Centre, Forest Hill Chase, Eastland Shopping Centre, Mitcham and Nunawading train stations, public transport and Eastlink.
Bus 738 brings you to Mitcham Train Station- Westfield shopping Centre;
(Bus route 738 Mitcham - Knox City via Knox Private Hospital & Wantirna Secondary College)
Bus 742 brings you to Eastland Shopping Centre, The Glen, Monash University, Chadstone Shopping Centre via Vermont South & Glen Waverley & Oakleigh.
(Bus route 742 Ringwood - Chadstone SC via Vermont South & Glen Waverley & Oakleigh);
Property features
Toilets: 2
Land details
Documents
What's around Boronia Road

Inspection times
 View more
View more View more
View more View more
View more View more
View moreContact the real estate agent

Lily Liaw
Biggin & Scott - Glen Waverley
Send an enquiry

Nearby schools in and around Vermont, VIC
Top reviews by locals of Vermont, VIC 3133
Discover what it's like to live in Vermont before you inspect or move.
Discussions in Vermont, VIC
Wondering what the latest hot topics are in Vermont, Victoria?
Similar Houses for sale in Vermont, VIC 3133
Properties for sale in nearby suburbs

- 5
- 2
- 4
- 879m²