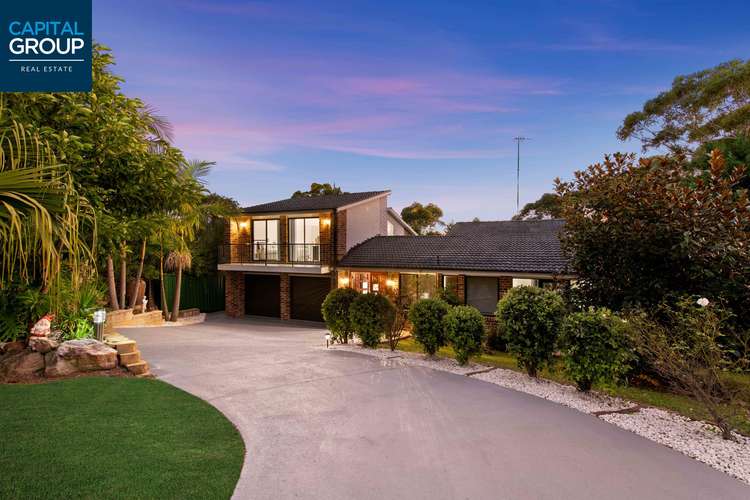$2,350,000 - $2,550,000
4 Bed • 3 Bath • 2 Car • 825m²
New








98 Ridgecrop Drive, Castle Hill NSW 2154
$2,350,000 - $2,550,000
- 4Bed
- 3Bath
- 2 Car
- 825m²
House for sale
Next inspection:Sat 4 May 10:00am
Home loan calculator
The monthly estimated repayment is calculated based on:
Listed display price: the price that the agent(s) want displayed on their listed property. If a range, the lowest value will be ultised
Suburb median listed price: the middle value of listed prices for all listings currently for sale in that same suburb
National median listed price: the middle value of listed prices for all listings currently for sale nationally
Note: The median price is just a guide and may not reflect the value of this property.
What's around Ridgecrop Drive
House description
“RENOVATED FAMILY PARADISE - BACKING ONTO RESERVE!”
Presenting this jewel in the heart of Castle Hill sitting comfortably on 825sqm and backing onto Cattai Creek. Cleverly designed and finished to perfection, this meticulously built & renovated residence flows seamlessly throughout on split levels with multiple living areas, balconies as well as entertaining areas. No expense has been spared to rejuvenate this existing masterpiece, making it a perfect home for a large family.
This luxury gem is positioned right adjacent to Cattai Creek and within a short stroll of Castel Glen Reserve, Laurie's Castle Hill Family Day Care and Woolworths Knightsbridge and a short drive to Castle Towers. It's also close to elite schools like Sherwood Ridge Public School, Samuel Gilbert Public School, and Castle Hill Public School.
The entry level welcomes you with a grand french door opening up to the spacious foyer. This level comprises of a secure double car garage with roller shutters, a king-sized bathroom with separate shower and a freestanding tub and the secondary master bedroom with ensuite. The lower/ground level treats you to multiple formal and informal living areas, study/office space, brand new eat-in kitchen, and new laundry. The giant master suite located on the west wing of the property features its own living space/family rumpus room and ensuite. The east wing of the home has two additional bedrooms with built-ins. Downstairs living areas open up to the grand entertaining deck and massive backyard with a pool & built-in spa. With two driveways leading to the double lock-up garage, it easily accommodates for six to eight cars off street parking.
Entry Level:
• French doors leading to the spacious foyer
• Secondary master bedroom with ensuite and sliding door access to front yard
• Full sized bathroom with separate shower, freestanding tub, and dual sink vanity
• Double lockup garage with roller shutters
Ground Level:
• Vast formal living area brimming with natural light, extending to the sunlit entertainer's deck overlooking the pool and reserve
• Spacious lounge area adjacent to formal living with access to outdoor deck
• Office/study space perfect for working from home
• Brand new state-of-the-art eat-in kitchen with electric cooktops, stainless steel appliances and ample cabinetry
Master Wing/West Wing:
• Gigantic master bedroom with built-in robes and ensuite with access to private balcony
• Fresh & airy upstairs living area – perfect for private master living or family rumpus room
• Balcony to rumpus overlooking the serene backyard + reserve
East Wing
• Two generous sized bedrooms with mirrored built-in robes
Backyard
• Oversized entertainer's deck – perfect for an evening BBQ
• Traditional and original water feature
• Oversized swimming pool with attached spa
• Private landscaped garden with clothesline backing
Connoisseurs will adore:
• Split level living and separate wings to provide utmost privacy to all family members
• Property features air conditioning throughout, partly ducted and partly split system
• Tiled bathrooms and laundry + laminate flooring in all other areas
• Downlights throughout the property to ensure ample lighting
• Meticulously manicured front yard with tranquil greenery
Combining a generous parcel of land and serene solitude, this is a prime opportunity to capitalize on the enormous opportunity this property has to offer.
Contact Abhi on 0406 536 887 for further information or to organize a private viewing.
Disclaimer: All information contained herein is gathered from sources we consider to be reliable, however we cannot guarantee or give any warranty to the information provided. The property images contained within this advertisement are artist's impressions and may not be photos of the actual finished product. We reserve the right to share your details with third parties for products you may be interested in. For more information please contact us.
Property features
Air Conditioning
Built-in Robes
Ensuites: 1
Living Areas: 3
Study
Other features
3 Phase Power, Area Views, Bush Retreat, Car Parking - Surface, Close to Schools, Close to ShopsLand details
What's around Ridgecrop Drive
Inspection times
 View more
View more View more
View more View more
View more View more
View moreContact the real estate agent

Michael Kamar
Capital Group Real Estate - Granville
Send an enquiry

Nearby schools in and around Castle Hill, NSW
Top reviews by locals of Castle Hill, NSW 2154
Discover what it's like to live in Castle Hill before you inspect or move.
Discussions in Castle Hill, NSW
Wondering what the latest hot topics are in Castle Hill, New South Wales?
Similar Houses for sale in Castle Hill, NSW 2154
Properties for sale in nearby suburbs
- 4
- 3
- 2
- 825m²