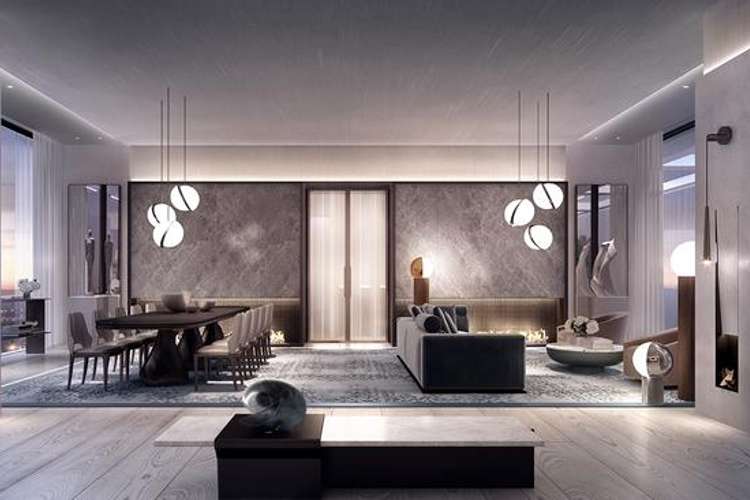$4,310,000 Stunning whole level penthouse! One of a kind!
4 Bed • 4 Bath • 3 Car
New








Address available on request
$4,310,000 Stunning whole level penthouse! One of a kind!
Home loan calculator
The monthly estimated repayment is calculated based on:
Listed display price: the price that the agent(s) want displayed on their listed property. If a range, the lowest value will be ultised
Suburb median listed price: the middle value of listed prices for all listings currently for sale in that same suburb
National median listed price: the middle value of listed prices for all listings currently for sale nationally
Note: The median price is just a guide and may not reflect the value of this property.
What's around Melbourne
Get in touch with the agent to find out the address of this property
Apartment description
“Stunning one of a kind penthouse. The best of the best! A HUGE 350sqm of luxury.”
One of a kind, whole floor penthouse!
4 massive bedrooms each with its own ensuite bathroom
Massive one of a kind kitchen
Dining room
Entry with Wine storage
games Room
Entertainment/Media Room
Butler's Pantry
Laundry
Private lift access
Each residence occupies the entire floor of the building, in an unparalleled fusion of sprawling open plan living, voluminous dimensions and tactile, warmly welcoming detail. All the features of a privately commissioned, free-standing home have been brought into the realm of elite modern apartment design.
A private lobby has been appointed to each residence. The arrival space has the layering and impeccable features of a five-star hotel that has been thoughtfully reimagined as a residential experience. The gallery-style proportions provide the ideal opportunity to showcase your favorite artworks in a captivating setting.
Bordered by floor-to-ceiling glass panels, the lounge basks in a corner exposure, surrounded by panoramic vistas across St Kilda Boulevard to city and ocean beyond. Raised ceilings and upscaled floorplans are warmed with soft timber floors, polished plaster features and a distinctive, stone-surround fireplace.
Expansive, open-plan design brings a dramatic sense of scale to richly finished spaces, perfect for an impressive dinner party or any social occasion. Textures of timber, honed stone and polished metal are crafted into functional and visually striking features. Behind the scenes, the butler’s pantry conceals an integrated suite of professional Gaggenau and Liebherr appliances, and an abundance of customized storage.
Incredibly spacious bedrooms are a cozy and calm retreat, basking in natural light. Vast, corner exposures and 180degree vistas define a master bedroom, customized with textures of wood grain, leather and natural fibers. The walk-in robe is conceived as a luxurious dressing room, and the ensuite with a freestanding bath, offers a deeply restorative experience, enveloped in honed stone surfaces and views.
4 massive bedrooms each with its own ensuite bathroom
Massive one of a kind kitchen
Dining room
Entry with Wine storage
games Room
Entertainment/Media Room
Butler's Pantry
Laundry
Private lift access
The builder has built this not only to last but also with no expense spared for the materials used.
This project offers everything residents need to enjoy a true luxury lifestyle.
For more information Call Matthew Gordon - 0404 773 760
Disclaimer: The pictures and renders are a strong representation due to off the pan. For floor plans and to organize an inspection please contact the agent.
Property features
Alarm System
Balcony
Broadband
Built-in Robes
Dishwasher
Ducted Cooling
Ducted Heating
Floorboards
Gas Heating
Grey Water System
Gym
Indoor Spa
Intercom
Outdoor Entertaining
Outside Spa
In-Ground Pool
Remote Garage
Secure Parking
Study
Toilets: 4
Other features
0, isANewConstructionBuilding details
Documents
What's around Melbourne
Get in touch with the agent to find out the address of this property
Inspection times
 View more
View more View more
View more View more
View more View more
View moreContact the real estate agent

Matthew Gordon
Oxbridge - National
Send an enquiry

Nearby schools in and around Melbourne, VIC
Top reviews by locals of Melbourne, VIC 3000
Discover what it's like to live in Melbourne before you inspect or move.
Discussions in Melbourne, VIC
Wondering what the latest hot topics are in Melbourne, Victoria?
Similar Apartments for sale in Melbourne, VIC 3000
Properties for sale in nearby suburbs
- 4
- 4
- 3