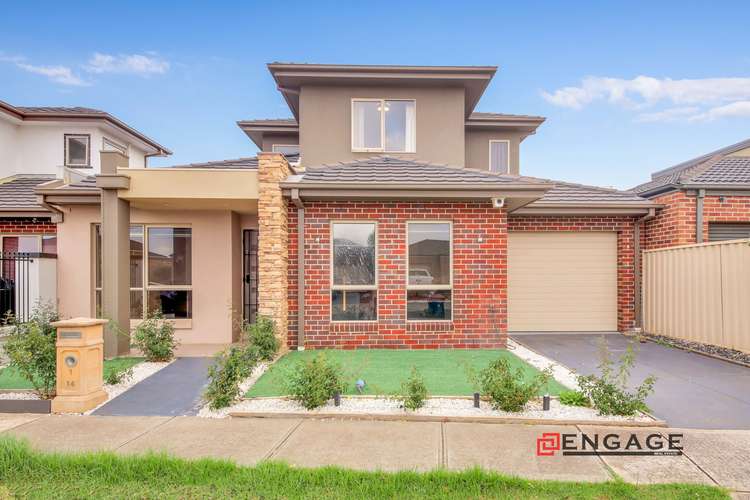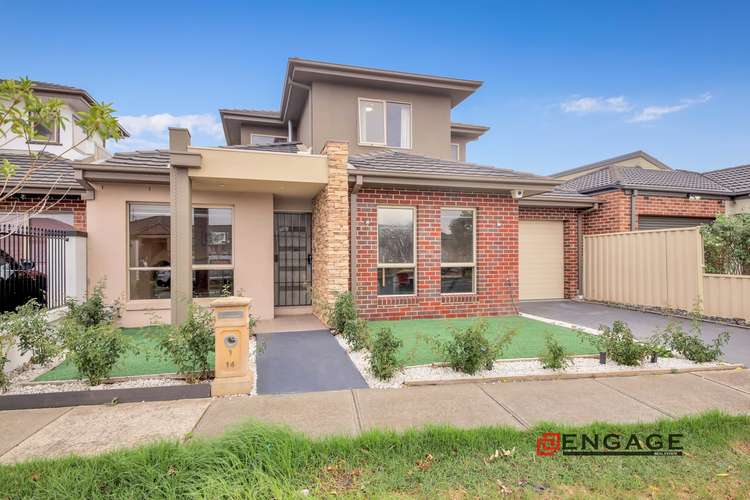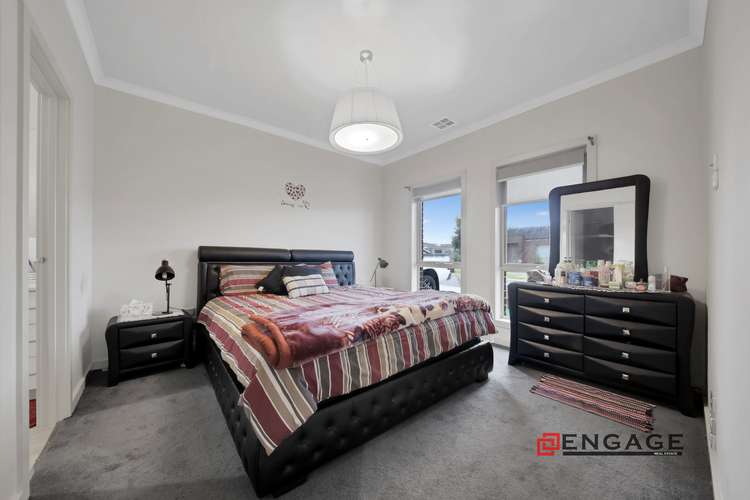Contact Ajay @ 0422968698
3 Bed • 2 Bath • 2 Car
New








1/14 Saddle Wynd, Truganina VIC 3029
Contact Ajay @ 0422968698
- 3Bed
- 2Bath
- 2 Car
House for sale30 days on Homely
Next inspection:Sat 4 May 12:00pm
Home loan calculator
The monthly estimated repayment is calculated based on:
Listed display price: the price that the agent(s) want displayed on their listed property. If a range, the lowest value will be ultised
Suburb median listed price: the middle value of listed prices for all listings currently for sale in that same suburb
National median listed price: the middle value of listed prices for all listings currently for sale nationally
Note: The median price is just a guide and may not reflect the value of this property.
What's around Saddle Wynd

House description
“Conveniently Located Home Perfect for First-Time Buyers, Investors, or Downsizers!”
Engage Real Estate is proud to present this lovely home with a lovely layout for a 3-bedroom double-storey house! Here are some considerations and potential features for each area:
Downstairs:
Master Bedroom with Walk-In Robe (WIR) and Ensuite: This setup provides privacy and convenience for the homeowners, with ample space for storage in the walk-in robe and a dedicated bathroom.
Separate Lounge: Ideal for relaxing, entertaining guests, or as a quiet space away from the main living area.
Kitchen:
Big Kitchen with Lots of Storage: Incorporate plenty of cabinets, pantry space, and possibly an island for extra storage and workspace.
Quality Appliances: High-quality appliances not only enhance the aesthetics of the kitchen but also improve functionality and durability.
Dishwasher: A dishwasher adds convenience and efficiency to the kitchen workflow, making cleanup easier.
Upstairs:
Two Bedrooms with Common Bathroom and Toilet: Perfect for family members or guests, providing privacy and comfort.
A versatile area that can be used as a study, playroom, or additional lounge area, offering flexibility for different needs.
Additional features:
1. Natural Light: large windows and skylights to maximize natural light throughout the house.
2. Centeralised Ducted heating and cooling downstairs.
3. Outdoor Living Space: Enjoy the decked and pergola area for outdoor entertaining and relaxation.
Near all the amenities:
~ Wyndham Village Shopping Centre
~ Yarra Child Care Centre
~ Truganina Public School, St Clare's Catholic Primary School, Al-taqwa Islamic School and Westbourne Grammer School.
~ Parks and Public Transport is close by.
Overall, this layout offers a well-balanced combination of privacy, functionality, and comfort for modern living.
DISCLAIMER: All stated dimensions are approximate only. Particulars given are for general information only and do not constitute any representation on the part of the vendor or agent.
*For an up-to-date copy of Due Diligence Check List visit: http://www.consumer.vic.gov.au/duediligencechecklist
*DISCLAIMER: All stated dimensions and distance are approximating only. Particulars given are for general information only and do not constitute any representation on the part of the vendor or agents.
Property features
Air Conditioning
Alarm System
Built-in Robes
Dishwasher
Ensuites: 1
Fully Fenced
Living Areas: 2
Remote Garage
Reverse Cycle Aircon
Study
Toilets: 3
Other features
Close to Schools, Close to Shops, Close to Transport, Security System, reverseCycleAirConDocuments
What's around Saddle Wynd

Inspection times
 View more
View more View more
View more View more
View more View more
View moreContact the real estate agent

Ajay Nain
Engage Real Estate
Send an enquiry

Nearby schools in and around Truganina, VIC
Top reviews by locals of Truganina, VIC 3029
Discover what it's like to live in Truganina before you inspect or move.
Discussions in Truganina, VIC
Wondering what the latest hot topics are in Truganina, Victoria?
Similar Houses for sale in Truganina, VIC 3029
Properties for sale in nearby suburbs

- 3
- 2
- 2