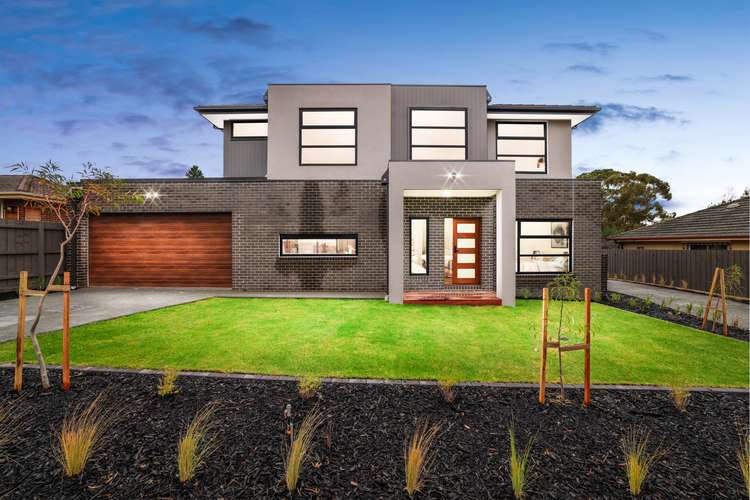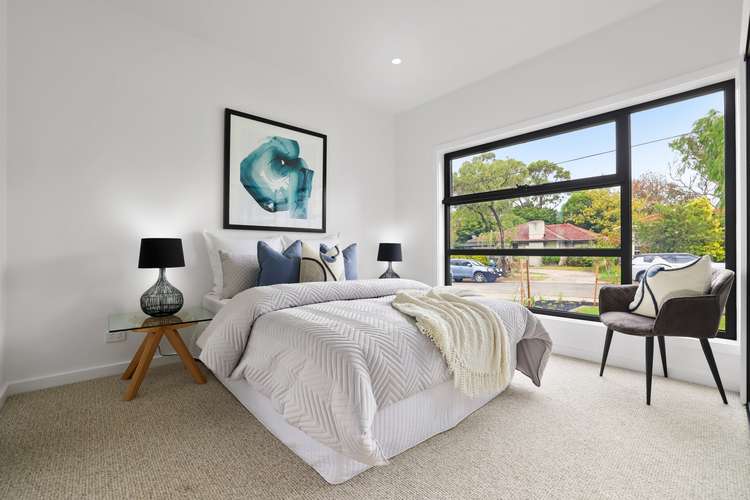$1,000,000 - $1,100,000
4 Bed • 3 Bath • 2 Car • 280m²
New








1/34 Norma Crescent, Knoxfield VIC 3180
$1,000,000 - $1,100,000
- 4Bed
- 3Bath
- 2 Car
- 280m²
Townhouse for sale27 days on Homely
Next inspection:Sat 4 May 2:00pm
Home loan calculator
The monthly estimated repayment is calculated based on:
Listed display price: the price that the agent(s) want displayed on their listed property. If a range, the lowest value will be ultised
Suburb median listed price: the middle value of listed prices for all listings currently for sale in that same suburb
National median listed price: the middle value of listed prices for all listings currently for sale nationally
Note: The median price is just a guide and may not reflect the value of this property.
What's around Norma Crescent
Townhouse description
“New build ready for its first homeowner”
Welcome to Unit 1 at 34 Norma Crescent, where luxury meets style in this 4-bedroom, 3-bathroom townhouse. As you arrive, you will notice that this property has its very own private driveway, providing plenty of extra parking space for a larger family or simply for hosting guests.
Upon entering the home, you are greeted by a short entrance hallway flooded with natural light, guiding you to the main open-plan kitchen, meals, and family space. The luxurious galley kitchen features stone benchtops, plenty of counter space, a dishwasher, gas cooktop, and electric oven. The white cabinetry pairs perfectly with the black fixtures and complementary wood flooring. The window splashback provides ample natural light during the day while cooking, and LED lights illuminate the space at night. The gorgeous waterfall edge of the island bench provides grandeur, along with the high ceilings and VJ paneling throughout the space. The meals area is large enough for family meals, and the adjacent family room provides ample space to enjoy a movie night with family or friends.
Off the main living space, a guest suite awaits, lined with plush carpet and complete with its own ensuite featuring a floating vanity and stylish oval mirror. A laundry and separate WC are also conveniently located here.
Upstairs, three more bedrooms are located, including the master bedroom. The master bedroom features split system heating and cooling, a walk-in robe, and a spacious ensuite with a rain shower head, double floating vanity with accents of timber, gray stone, and black fixtures that are carried throughout the home. Another main bathroom services the remaining two bedrooms. Outside, a small low-maintenance garden is presented, which also houses a water tank to service the gardens.
Features:
• 4 bedroom
• 3 bathroom
• Master walk in robe and Ensuite
• Guest bedroom and ensuite downstairs
• Open plan kitchen, meals and family
• Laundry
• Automatic Single car garage
• Spacious Front yard
• Newly Built
• Small courtyards
• Water Tank
• Stone benchtops throughout
• Kitchen with stone waterfall island bench
• Black Fixtures
• Gas cooktop and electric oven
• Timber flooring
• LED downlights
• Split System in Family and Each Bedroom
• Plush carpet in bedrooms
Location:
This home is conveniently located walking distance to parks, playgrounds and bus stops for easy commutes. It is also mere minutes to, Kent Park Primary school, Mountain Gate primary school, Scoresby Secondary, Carrington Primary School, Scoresby Primary School, Mountain Gate Shopping center and Westfield Knox. The M1 and M3 are also close by for convenience.
Land details
Documents
What's around Norma Crescent
Inspection times
 View more
View more View more
View more View more
View more View more
View moreContact the real estate agent

Tim Dixon
Ray White - Ferntree Gully
Send an enquiry

Nearby schools in and around Knoxfield, VIC
Top reviews by locals of Knoxfield, VIC 3180
Discover what it's like to live in Knoxfield before you inspect or move.
Discussions in Knoxfield, VIC
Wondering what the latest hot topics are in Knoxfield, Victoria?
Similar Townhouses for sale in Knoxfield, VIC 3180
Properties for sale in nearby suburbs
- 4
- 3
- 2
- 280m²