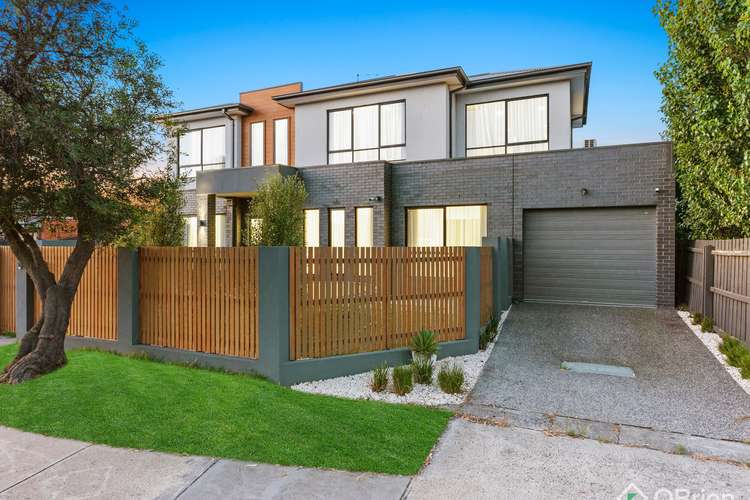$1,100,000
4 Bed • 3 Bath • 2 Car • 262m²
New




Sold






Sold
1/67 Swan Walk, Chelsea VIC 3196
$1,100,000
What's around Swan Walk
Unit description
“OPEN CANCELLED - UNDER CONTRACT”
Built in 2019 this wonderful townhouse combines modern living with a handy location that is close to everything Chelsea has to offer. The home has it's own street frontage and a fully fenced front yard which is highly desired but rarely found. Features of this modern delight include:
- Four bedrooms including two main options (one downstairs) they offer an en-
suite and walk in robe. Beds 2 and 3 with built in robes
- Kitchen has Bosch appliances including 750mm gas cook top, electric wall
oven, integrated dishwasher with sleek cabinetry, feature lighting and
splashback
- Stone bench-tops and floor to ceiling tiles in all three bathrooms and laundry
room
- Second living retreat upstairs, perfect for children to relax
- 3m ceilings on the ground floor and 2.7m ceilings to the first floor
- Private courtyard, suitable for pets with shed and water tank
- Single garage has internal access, parking available off street in front of the
garage
- Split system heating and cooling systems throughout
A functional floor plan that will suit all buyers - not often are homes with a ground floor main bedroom presented to the market. Perfectly positioned a short walk to Chelsea Beach and cafes, steps to Bicentennial Park, minutes to the train for city work. Offered for private sale, call today to register your interest.
Property features
Living Areas: 2
Toilets: 4
Land details
Documents
What's around Swan Walk
 View more
View more View more
View more View more
View more View more
View moreContact the real estate agent
Send an enquiry

Nearby schools in and around Chelsea, VIC
Top reviews by locals of Chelsea, VIC 3196
Discover what it's like to live in Chelsea before you inspect or move.
Discussions in Chelsea, VIC
Wondering what the latest hot topics are in Chelsea, Victoria?
Similar Units for sale in Chelsea, VIC 3196
Properties for sale in nearby suburbs
- 4
- 3
- 2
- 262m²


