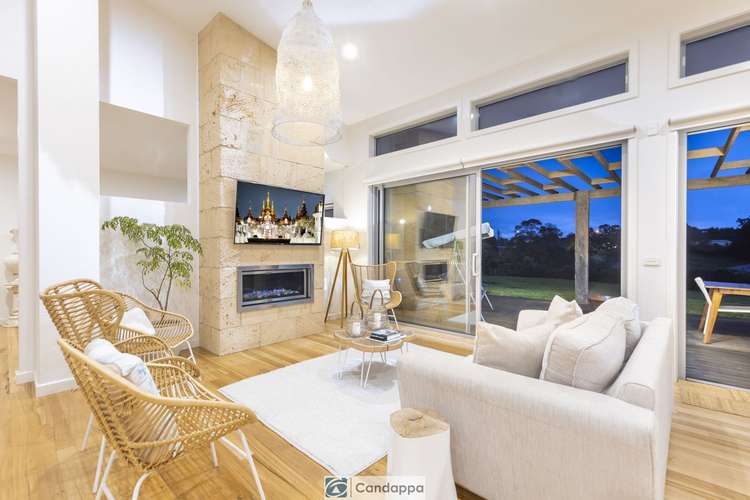$1,295,000 - $1,345,000
4 Bed • 2 Bath • 2 Car • 4549m²
New








1 Amberly Drive, Drouin VIC 3818
$1,295,000 - $1,345,000
Home loan calculator
The monthly estimated repayment is calculated based on:
Listed display price: the price that the agent(s) want displayed on their listed property. If a range, the lowest value will be ultised
Suburb median listed price: the middle value of listed prices for all listings currently for sale in that same suburb
National median listed price: the middle value of listed prices for all listings currently for sale nationally
Note: The median price is just a guide and may not reflect the value of this property.
What's around Amberly Drive
House description
“WELCOME TO YOUR DREAM HOME!”
Contact the sales agent IMMEDIATELY to avoid missing out!!!
Rarely do you find a property of such opulence and magnitude –
This ex-display 2017 Kingbuilt home captivates you with a calming, organic, and resort style feel. Featuring 4 spacious bedrooms plus study on a 4549m2 (approx.) parcel of land, this beautifully designed home offers functional space and comfort for the whole family.
Step inside and be immediately mesmerised by the natural aesthetics of the home, including authentic limestone walls, reclaimed timber posts and a fresh colour palette, each creating a sense of holiday at home.
The master suite is nothing short of breathtaking. A spacious room, with external sliding doors opening out to your very own outdoor living space, a modern timber and stone ensuite with double vanity, double shower and a freestanding bath, which flows through to the walk-in-robe of dreams. The 3 remaining bedrooms feature large built-in-robes and adjoin to the main bathroom, which is fully equipped with a shower, bath and separate toilet.
Heart of the home is the stylish open plan kitchen with stone topped island bench, featuring quality appliances including not just 1, but 2 ovens, dishwasher, cooktop & rangehood, breakfast bar and walk in pantry.
Several living spaces can further enhance your family life including the theatre, activity and family room or step outside to the ultimate outdoor space, designed around entertaining or relaxing with family and friends.
Additional features of this pristine home include year-round comfort from ducted heating & cooling plus cosy fireplace, security system, double glazed windows, 30 Panel SOLAR system, electric blinds and double car remote garage.
With such a privileged lifestyle on offer, don’t delay in contacting Shane Candappa today on 0419 518 321 to make your dream home a reality!
Property features
Air Conditioning
Alarm System
Broadband
Built-in Robes
Courtyard
Dishwasher
Ducted Cooling
Ducted Heating
Floorboards
Outdoor Entertaining
Remote Garage
Rumpus Room
Secure Parking
Solar Panels
Study
Toilets: 2
Land details
Documents
Property video
Can't inspect the property in person? See what's inside in the video tour.
What's around Amberly Drive
Inspection times
 View more
View more View more
View more View more
View more View more
View moreContact the real estate agent

Shane Candappa
First National Real Estate - Candappa - Drouin
Send an enquiry

Nearby schools in and around Drouin, VIC
Top reviews by locals of Drouin, VIC 3818
Discover what it's like to live in Drouin before you inspect or move.
Discussions in Drouin, VIC
Wondering what the latest hot topics are in Drouin, Victoria?
Similar Houses for sale in Drouin, VIC 3818
Properties for sale in nearby suburbs
- 4
- 2
- 2
- 4549m²