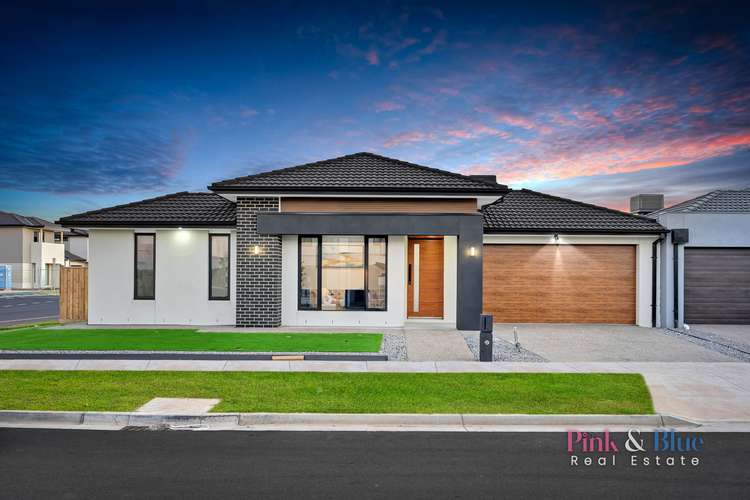$810,000-$890,000
4 Bed • 3 Bath • 2 Car • 469m²
New








1 Coopworth Way, Rockbank VIC 3335
$810,000-$890,000
Home loan calculator
The monthly estimated repayment is calculated based on:
Listed display price: the price that the agent(s) want displayed on their listed property. If a range, the lowest value will be ultised
Suburb median listed price: the middle value of listed prices for all listings currently for sale in that same suburb
National median listed price: the middle value of listed prices for all listings currently for sale nationally
Note: The median price is just a guide and may not reflect the value of this property.
What's around Coopworth Way
House description
“Luxurious Retreat : Double Master Bedrooms for Twice the comfort and Style!”
Komal Ahuja & Neeru Vimal from Pink and Blue Real Estate invite you to experience this modern home which exudes sophistication and tranquil elegance. This property was crafted to promote relaxation and seamlessly blends style, comfort, and functionality.
Ideal Location:
🚆 Walking Distance to Rockbank Station
🏫 Short Drive to Multiple Schools (Rockbank Primary, Aintree Primary, and Bacchus Marsh - Woodlea)
🛒 Convenience with Coles - Woodlea Just a Short Drive Away
🌆 Approximately 34 Km from the City
🌳 Multiple Parks Within Walking Distance
🏋️♂️ Walking Distance to Gym, Pool, Tennis Courts, and the Club
🏡 Great Neighborhood
Key Features of Your Dream Home:
2 Master Bedrooms :
🛏️Both the Master Bedrooms have generous windows to flood the room with natural light 🌞 and Plush carpeting enhances the inviting warmth of the space 🌿, spacious Walk-In Robe and Ensuite
🚿 Ensuite has stunning countertop with artistically designed basin 🛁
- Spacious walk-in shower 🚿 and High-quality finishes.
Other amenities -
🏠 Modern Facade with Aggregated Driveway
📚 Seperate Study
🛋️ Dedicate lounge space
✨Blinds throughout
🚿 Niches in Both Bathrooms
🚿 Floor to Ceiling tiles in all bathrooms
🍽️ Stone benchtops throughout
🍳 Open Plan Kitchen Overlooking Family and Dining Areas
🍲 Buttler's Walk-in Pantry for Culinary Enthusiasts and 2 Cook tops
🧱 Stunning 40mm Stone Benchtop
🚽 Bathrooms with Double Vanity and Large Shower
🚿 Quality Tapware and Stylish Shower Screens
🚗 Remote-Controlled Double Garage with Rear Access
🌷 Landscaped and Well-Maintained Front Yard
🍽️ Concreted Alfresco for Outdoor Dining
🧺 Laundry has Sleek white cabinetry and countertop, Warm wooden overhead cabinets, plush grey-tiled flooring and sophisticated lighting fixtures
🌱 Low Maintenance Backyard with Artificial Turf
❄️ Refrigerated Cooling and Ducted Heating
✨ High Ceilings and doors
🌟 Hybrid Flooring and Plush Carpets in the Bedrooms
💡 LED Downlights
Contact Komal Ahuja & Pink & Blue Real Estate Team today to schedule your viewing and make this exquisite residence your forever home. 📞
NOTE: Government-issued photo identification is required for all inspections.
DISCLAIMER: All stated dimensions are approximate only. Particulars given are for general information only and do not constitute any representation on the part of the vendor or agents.
Property features
Air Conditioning
Broadband
Deck
Dishwasher
Floorboards
Living Areas: 1
Remote Garage
Toilets: 3
Other features
Car Parking - Surface, Carpeted, Close to Schools, Close to Shops, Close to Transport, ExhaustLand details
Documents
What's around Coopworth Way
Inspection times
 View more
View more View more
View more View more
View more View more
View moreContact the real estate agent

Komal Ahuja
Pink and Blue Real Estate
Send an enquiry

Nearby schools in and around Rockbank, VIC
Top reviews by locals of Rockbank, VIC 3335
Discover what it's like to live in Rockbank before you inspect or move.
Discussions in Rockbank, VIC
Wondering what the latest hot topics are in Rockbank, Victoria?
Similar Houses for sale in Rockbank, VIC 3335
Properties for sale in nearby suburbs
- 4
- 3
- 2
- 469m²