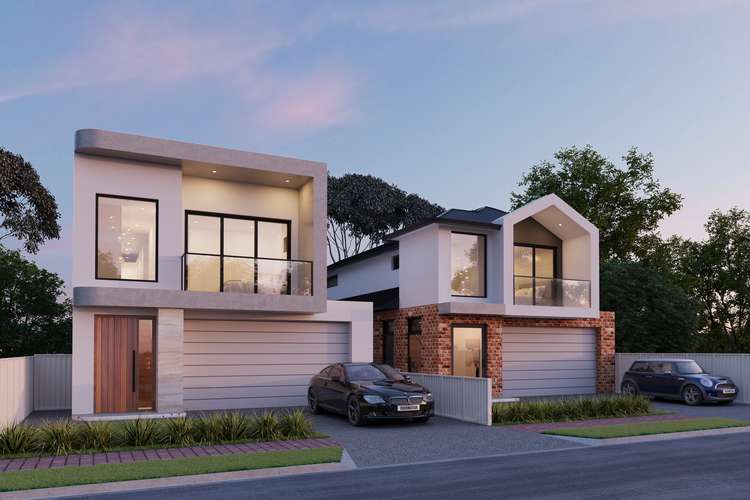Contact Agent
4 Bed • 3 Bath • 2 Car • 393m²
New








1 Lindsay Street, Rostrevor SA 5073
Contact Agent
- 4Bed
- 3Bath
- 2 Car
- 393m²
House for sale17 days on Homely
Home loan calculator
The monthly estimated repayment is calculated based on:
Listed display price: the price that the agent(s) want displayed on their listed property. If a range, the lowest value will be ultised
Suburb median listed price: the middle value of listed prices for all listings currently for sale in that same suburb
National median listed price: the middle value of listed prices for all listings currently for sale nationally
Note: The median price is just a guide and may not reflect the value of this property.
What's around Lindsay Street

House description
“Modern Luxury Living: Save on Stamp Duty (build time guarantee -12 months from footing & any combination of floorplans available to suit your needs)”
Welcome to 1 Lindsay Street, discover a spacious and inviting 4-bedroom, 3-bathroom house & land package, located in the highly sought-after and desirable suburb of Rostrevor. This property combines the perfect blend of modern comfort, luxury, style and convenient location, making it an ideal future family haven.
Impeccably designed, the residence boasts 4 generous sized bedrooms while the luxurious master suite is a sanctuary of its own, featuring walk in robe and a private ensuite offering large double vanity. All other bedrooms are complete with robes for ample storage space.
Bursting with natural light, the open-plan design of the living, kitchen, and dining areas is a masterpiece in itself and maximises the space on offer, with top-of-the-line appliances and quality benchtops and allows for seamless indoor-outdoor living, flowing effortlessly onto the outdoor alfresco area.
The second level of this home offers a spacious and versatile retreat living space, providing an extra dimension to your living experience, all other bedrooms are also located upstairs. Every detail of this home exudes luxe and style, designed and appointed to the highest of standards. Off street parking will be of ease as there is a 2 car garage as well as additional parking spaces on the driveway.
Strategically located close to the Morialta Secondary College, Rostrevor College and Newton Shopping Village, this residence provides great access to schools, amenities and public transport ensuring both convenience and lifestyle. Additionally, this property presents a unique opportunity to save on stamp duty.
Embrace the unparalleled quality and sophistication that awaits you in this meticulously designed home.
Features we love:
• Torrens titled residence
• 4 generous sized bedrooms
• Open plan living spaces
• Quality kitchen with top-of-the-line appliances
• Stone benchtops in bathrooms & kitchen
• Ducted reverse cycle air conditioning
• Expansive master suite with built in robe & large double vanity ensuite
• Multiple living areas
• Quality schools at your doorstep including Rostrevor College
Nearby Schools / Stradbroke School, Thorndon Park P.S, East Torrens P.S, Charles Campbell College, Morialta Secondary College
Disclaimer: All information provided has been obtained from sources we believe to be accurate, however, we cannot guarantee the information is accurate and we accept no liability for any errors or omissions (including but not limited to a property's land size, floor plans and size, building age and condition). Interested parties should make their own enquiries and obtain their own legal and financial advice. Should this property be scheduled for auction, the Vendor's Statement may be inspected at any Harris Real Estate office for 3 consecutive business days immediately preceding the auction and at the auction for 30 minutes before it starts. RLA | 226409
Land details
What's around Lindsay Street

Inspection times
 View more
View more View more
View more View more
View more View more
View moreContact the real estate agent

Tim Gu
Harris Real Estate - Kent Town
Send an enquiry

Nearby schools in and around Rostrevor, SA
Top reviews by locals of Rostrevor, SA 5073
Discover what it's like to live in Rostrevor before you inspect or move.
Discussions in Rostrevor, SA
Wondering what the latest hot topics are in Rostrevor, South Australia?
Similar Houses for sale in Rostrevor, SA 5073
Properties for sale in nearby suburbs

- 4
- 3
- 2
- 393m²