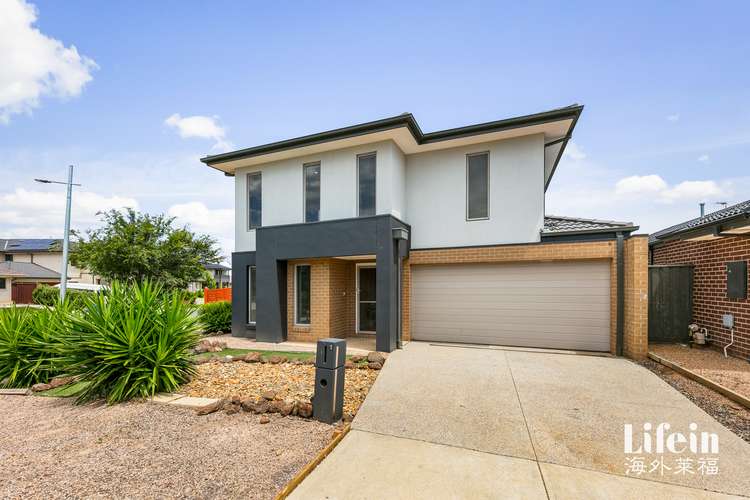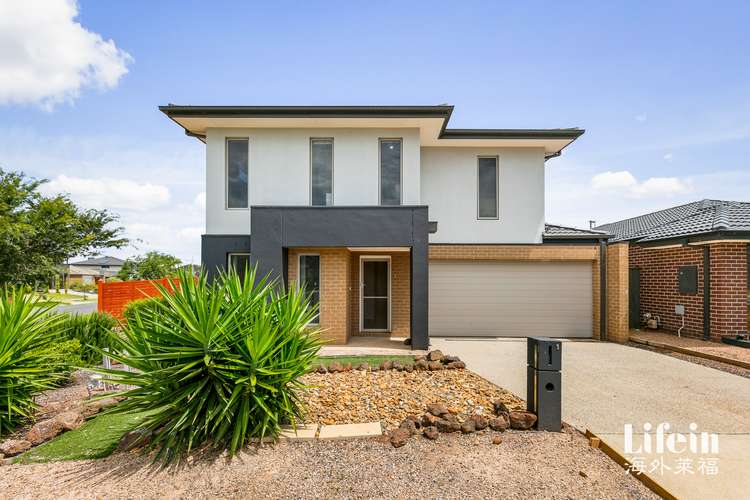$830,000 - $860,000
5 Bed • 2 Bath • 2 Car • 533m²
New








1 Silage Way, Wyndham Vale VIC 3024
$830,000 - $860,000
Home loan calculator
The monthly estimated repayment is calculated based on:
Listed display price: the price that the agent(s) want displayed on their listed property. If a range, the lowest value will be ultised
Suburb median listed price: the middle value of listed prices for all listings currently for sale in that same suburb
National median listed price: the middle value of listed prices for all listings currently for sale nationally
Note: The median price is just a guide and may not reflect the value of this property.
What's around Silage Way
House description
“Modern and Spacious Family Home with Luxurious Features!”
Welcome to a realm of unparalleled elegance and opulence, as Novika with Lifein Real Estate proudly presents a dream family home that promises to redefine luxury living. Nestled in a prestigious neighbourhood, this home offers comfort as well as style.
As you step out of your air-conditioned car and into the house knowing that it'll be nice, cool and comfortable on a hot a summer’s day with the evaporative cooler switched on the background, the expansive open planned living space is bathed in natural light streaming thru the high ceilings overlooking to the back of the house and its landscaped lawns.
But that's just the beginning. This beautiful home boasts 5 great size bedrooms, with a bedroom downstairs and powder room conveniently located nearby. The master suite is a sanctuary, featuring a private lounge area, a spa-like ensuite bathroom, and a walk-in closet that rivals a boutique. Additional bedrooms offer ample space for family members and guests, each thoughtfully designed for comfort and style.
Step into the heart of culinary perfection into the designer kitchen, a haven where cooking dreams come to life. It boasts Top-of-the-line appliances, sleek 5cm stone bench-tops, modern electric stove, custom cabinetry and to your convenience a butler’s pantry. Every element has been carefully crafted to seamlessly blend elegance with functionality, providing you with the ideal space to unleash your inner chef.
Moving seamlessly through the home, the living spaces are strategically positioned for optimal comfort and convenience. The formal lounge offers a retreat for quiet moments, while the spacious family room connects effortlessly to the open-plan dining area and the brilliantly appointed chef's kitchen. Open the sliding door, and you'll find yourself in a private courtyard at the rear – a perfect setting for outdoor dining or family gatherings. The low-maintenance yards and gardens contribute to a lifestyle of ease, all while providing a serene outdoor backdrop for your daily living.
Luxury features include:
• 3 livings areas – formal, family lounge and a retreat upstairs
• Master bedroom ensuite and 3 well-sized bedrooms upstairs, with built-in-robes located upstairs
• Additional 1 bedroom downstairs
• Top of the range Stone bench top.
• Family bathroom with shower and inset bathtub, separate toilet
• High Ceilings with designer pendant and LED lighting thru out
• Gas ducted heating and evaporative cooling
• Covered alfresco, expansive side yards (on both sides of the house) and backyard
• Double remote controlled garage door with internal access and a roller shutter for access into the side/backyard
This home is located within proximity to surrounding parks, the new Nido childcare facility, with only few minutes to Manor Lakes Shopping Centre, Manor Lakes P-12 College and easy access to public transport such as the Wyndham Vale Station. Not to mention the exclusive use of Club Jubilee One Australia's first private indoor water park
Make this beautiful new home the canvas for your cherished memories. Embrace and discover how this wonderful home perfectly suits your personal circumstances. Your dream home is here – inspect soon and turn your aspirations into a reality!
Call Novika today at 0402 302 999!
Land details
Documents
Property video
Can't inspect the property in person? See what's inside in the video tour.
What's around Silage Way
Inspection times
 View more
View more View more
View more View more
View more View more
View moreContact the real estate agent

Novika Novika
LifeIn Real Estate - Melbourne
Send an enquiry

Nearby schools in and around Wyndham Vale, VIC
Top reviews by locals of Wyndham Vale, VIC 3024
Discover what it's like to live in Wyndham Vale before you inspect or move.
Discussions in Wyndham Vale, VIC
Wondering what the latest hot topics are in Wyndham Vale, Victoria?
Similar Houses for sale in Wyndham Vale, VIC 3024
Properties for sale in nearby suburbs
- 5
- 2
- 2
- 533m²