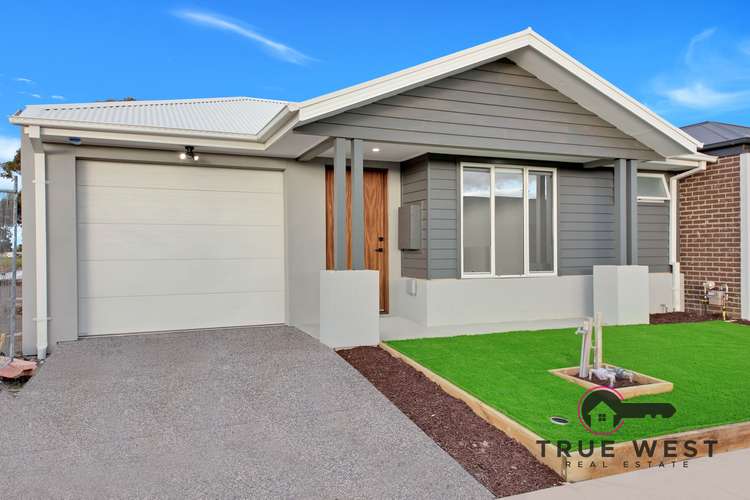Contact Agent!
4 Bed • 2 Bath • 1 Car
New








10 Aaron Road, Tarneit VIC 3029
Contact Agent!
Home loan calculator
The monthly estimated repayment is calculated based on:
Listed display price: the price that the agent(s) want displayed on their listed property. If a range, the lowest value will be ultised
Suburb median listed price: the middle value of listed prices for all listings currently for sale in that same suburb
National median listed price: the middle value of listed prices for all listings currently for sale nationally
Note: The median price is just a guide and may not reflect the value of this property.
What's around Aaron Road

House description
“Fit for your entertaining needs!”
True West Real Estate is excited to showcase this incredibly spacious, high-quality over-sized family home, located within close proximity of all the amenities! The high level of inclusions and care put into this design will elevate this home above the rest, and with bonus features fit for entertaining, it will tick many boxes!
This residence features:
- Stunning, architecturally designed, and inspired Hamptons façade with light and bright cladding and inviting wide Porch, featuring exposed aggregate pathway and driveway
- Wide timber front door entering into the generous Entrance Hallway that leads to the heart of this home
- Incredible Kitchen providing ample space and bright cabinetry, creating an attractive area ready for all entertaining needs. The Kitchen Splashback Window allows natural to flow in and with 900mm appliances available, this home is surely ready for all occasions, however, the spacious Walk-in Pantry also offers 2 sinks.
- Black fittings and fixtures throughout this home, show just the level of care and attention that has been placed upon each element of this beautiful home
- The Dining and Living space includes oversized windows and laminate flooring throughout, along with a stacker door leading into the backyard
- 2 Living Spaces, One could feature as a Study or 2nd Living Space for entertaining, due to its proximity to the front of the home
- Master Bedroom featuring Walk in Robe and Ensuite, with 2 basins and over-sized shower
- 3 additional bedrooms all offering mirrored sliding robe doors and as per the rest of the home, laminate flooring
- The Main Bathroom reveals floor-to-ceiling tiles and showcases a freestanding bath
- Double-door linen allows for even more storage
- Low maintenance front and rear yards
It's rare that a floor plan can offer so much but with this home full of surprises and within a premium location, we know that this home will not last long. So for more information or to make an appointment to inspect the property please call Manu Dang on 0414 172 072.
* Please note that the photos are just for illustration purposes. The house is due to be completed in 1 week.
Please see the below link for an up-to-date copy of the Due Diligence Checklist: http://www.consumer.vic.gov.au/duediligencechecklist
DISCLAIMER: All stated dimensions are approximate only. Particulars given are for general information only and do not constitute any representation on the part of the vendor or agent.
Property features
Ensuites: 1
Toilets: 2
Other features
houseAndLandPackage, isANewConstructionDocuments
What's around Aaron Road

Inspection times
 View more
View more View more
View more View more
View more View more
View moreContact the real estate agent

Manu Dang
Truewest
Send an enquiry

Nearby schools in and around Tarneit, VIC
Top reviews by locals of Tarneit, VIC 3029
Discover what it's like to live in Tarneit before you inspect or move.
Discussions in Tarneit, VIC
Wondering what the latest hot topics are in Tarneit, Victoria?
Similar Houses for sale in Tarneit, VIC 3029
Properties for sale in nearby suburbs

- 4
- 2
- 1