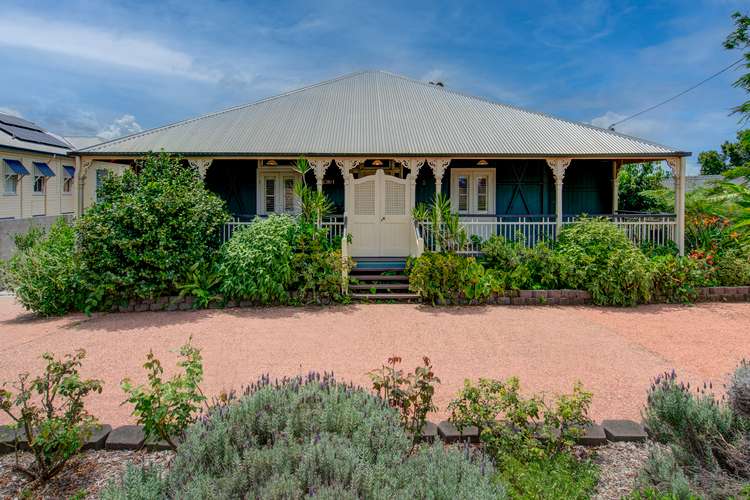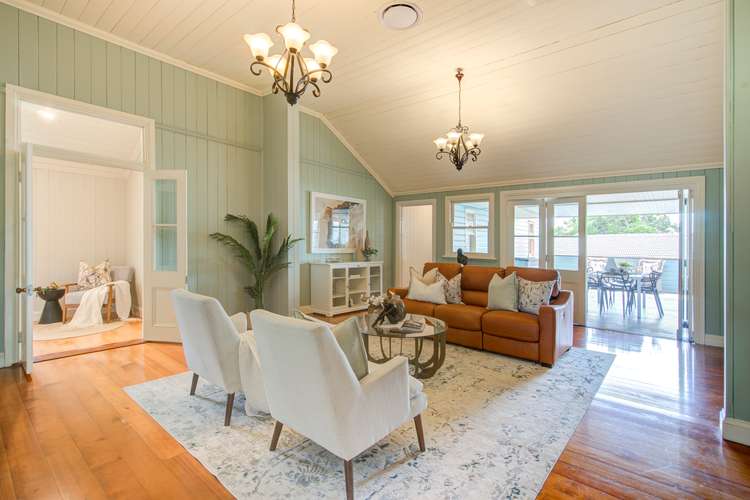Submit all offers
4 Bed • 3 Bath • 2 Car • 1015m²
New








102 Cracknell Road, Annerley QLD 4103
Submit all offers
- 4Bed
- 3Bath
- 2 Car
- 1015m²
House for sale47 days on Homely
Next inspection:Sun 28 Apr 9:15am
Home loan calculator
The monthly estimated repayment is calculated based on:
Listed display price: the price that the agent(s) want displayed on their listed property. If a range, the lowest value will be ultised
Suburb median listed price: the middle value of listed prices for all listings currently for sale in that same suburb
National median listed price: the middle value of listed prices for all listings currently for sale nationally
Note: The median price is just a guide and may not reflect the value of this property.
What's around Cracknell Road

House description
“More than meets the eye!”
Set deep in the history of Annerley, the first records of this stately colonial home come from 1898 - the era, when homes did not have an address, instead they had a name. Welcome to Serington.
Filled with classical features of a bygone era from 2.7m high ceilings, VJs, polished timber floors, stained glass, casement windows and French doors to original fire places and ornate fretwork, this property combines a charm of yesteryear with practical adjustments designed to meet the needs of a modern family. Generous in space and filled with natural light, the home offers an easy flow from indoor living spaces to a large rear entertainers' deck, complete with city views.
The heart of this home is a large live in kitchen, perfect for family gatherings and certain to please the most fastidious of family chefs:
• Granite island bench top with bull nose edge
• Stainless steel custom made work bench with Franke double sink
• Butler's pantry with fridge and microwave
• 1100 Falcon double oven stove and range hood
• Integrated Miele's dos dishwasher
• Original fireplace and stove in a dining area
From the kitchen, the adjacent family room extends to the rear North facing deck via the bifold doors.
Three bedrooms at the front share two new bathrooms, one with integrated laundry. A spacious sleepout, currently used as a home office may suit as a nursery, accessible from the front king size bedroom.
A master bedroom at the rear of the house feels like a sanctuary for you to retreat to at the end of a long day. Complemented by a practical walk in robe and a spacious en suite, it provides a tranquil space of rest in absolute privacy.
You can indulge your creative powers by adding the granny flat underneath - a legal height concreted area already features sewage and water connection and could provide a handy income without affecting your private life.
The home has currently double access from Cracknell road as well as rear access from Ekibin Road East. There is an incomplete garage structure facing Cracknell Road, which would easily accommodate two large vehicles.
In addition:
• Freshly painted inside and externally
• French shutters throughout
• Ducted airconditioning
• 3 phase electrical power
• 5kW Solar system
Be the first to inspect!
Call Irena NOW for your buyers' pack including searches, contracts and answers to frequently asked questions (delivered right to you phone or pc!). This property is being sold without a price and therefore, under Queensland law a price guide cannot be provided. The website may have filtered the property into a price bracket for website functionality purposes.
Property features
Ensuites: 1
Land details
What's around Cracknell Road

Inspection times
 View more
View more View more
View more View more
View more View more
View moreContact the real estate agent

Irena Jansa
Huis Estate Agents
Send an enquiry

Nearby schools in and around Annerley, QLD
Top reviews by locals of Annerley, QLD 4103
Discover what it's like to live in Annerley before you inspect or move.
Discussions in Annerley, QLD
Wondering what the latest hot topics are in Annerley, Queensland?
Similar Houses for sale in Annerley, QLD 4103
Properties for sale in nearby suburbs

- 4
- 3
- 2
- 1015m²