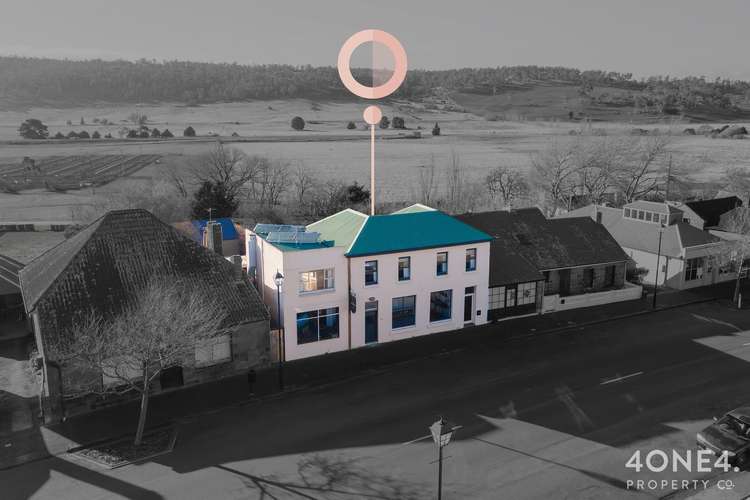$557,000
2 Bed • 1 Bath • 10 Car • 1294m²
New



Sold





Sold
102 High Street, Oatlands TAS 7120
$557,000
- 2Bed
- 1Bath
- 10 Car
- 1294m²
House Sold on Mon 4 Mar, 2024
What's around High Street
House description
“Rich In History & Potential”
Welcome to 102 High St, this beautiful Georgian building is located in the heart of the ever
popular town of Oatlands. With a variety of features including a fantastic multi-use retail/studio space plus a spacious two-bedroom residence upstairs, 40x solar panels with a 10kw inverter, upgraded wiring & plumbing, and a huge garage/workshop at the rear of the property with separate access, and so much more! This property is sure to attract a variety of buyers.
This beautiful historic building is set over two levels and while there have been some recent upgrades, it still retains many of its period features. The street level incorporates a spacious multi-use retail space (currently used as an art studio) which also includes a large kitchen & dining room, 2x separate parlour rooms plus there's plenty of storage space. The residence upstairs offers comfortable living for the owner or a great rental option, its flooded with natural sunlight and has it's own private entrance, and comprises of two good size bedrooms, a well-equipped kitchen, bathroom, and a spacious separate living area with sliding door access to rear stairs leading to the rear of the property.
The property has been completely re-wired and is climate controlled by a combination of 2x reverse cycle heating plus standard electric heating. The large 1,294m2 block offers multiple outbuildings including a newly built 12mtr x 7mtr (6mtr high) garage with auto-lift doors, 3-phase power, good lighting, and has separate access from Dulverton St.
Oatlands has become a major tourist stop with the largest collection of sandstone Georgian buildings in Australia and there are some exciting developments underway including the newly opened Callington Mill Whisky Distillery directly across the road. Other attractions nearby include an aquatic centre, a hospital/medical centre, the local school, and of course many antique shops & cafe's. If this lifestyle is calling out to you, contact Martin for more information and to book an inspection.
Disclaimer:
All care has been taken by 4one4 Real Estate and 4one4 Media House when compiling the marketing material and information in this presentation. We cannot guarantee the accuracy of any measurement or details supplied in this advertisement and make no representation or accept any responsibility for the whole or part of this advertisement.
The particulars contained in this advertisement do not form any contract. We recommend that any interested parties should have the information independently verified and make their own enquires to satisfy themselves in all respects.
All photos, video and marketing material remain the property of 4one4 Media House, a division of 4one4 Real Estate, and are not to be downloaded and used for any purpose without the express consent and written permission of 4one4 Real Estate.
Property features
Air Conditioning
Balcony
Broadband
Courtyard
Dishwasher
Ducted Cooling
Ducted Heating
Floorboards
Fully Fenced
Living Areas: 3
Remote Garage
Reverse Cycle Aircon
Secure Parking
Shed
Solar Panels
Toilets: 2
Workshop
Other features
reverseCycleAirConBuilding details
Land details
Property video
Can't inspect the property in person? See what's inside in the video tour.
Interactive media & resources
What's around High Street
 View more
View more View more
View more View more
View more View more
View moreContact the real estate agent

Martin Evans
4one4 Property Co.
Send an enquiry

Nearby schools in and around Oatlands, TAS
Top reviews by locals of Oatlands, TAS 7120
Discover what it's like to live in Oatlands before you inspect or move.
Discussions in Oatlands, TAS
Wondering what the latest hot topics are in Oatlands, Tasmania?
Similar Houses for sale in Oatlands, TAS 7120
Properties for sale in nearby suburbs
- 2
- 1
- 10
- 1294m²