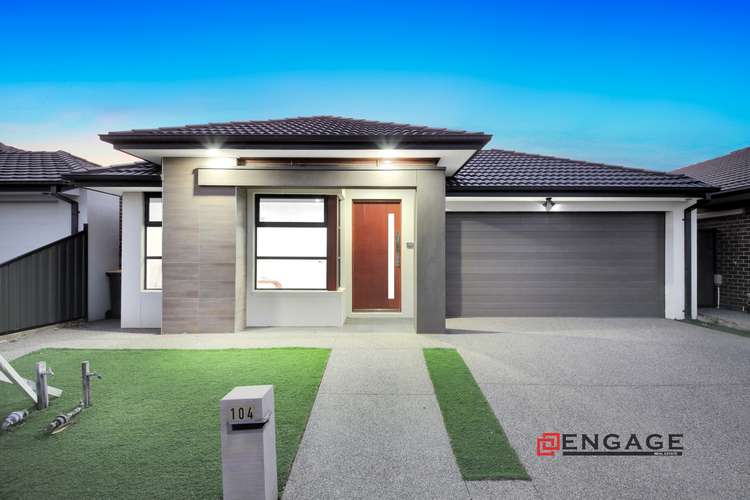Contact Love @ 0404 742 666
4 Bed • 2 Bath • 2 Car
New








104 Lansdowne Parade, Tarneit VIC 3029
Contact Love @ 0404 742 666
Home loan calculator
The monthly estimated repayment is calculated based on:
Listed display price: the price that the agent(s) want displayed on their listed property. If a range, the lowest value will be ultised
Suburb median listed price: the middle value of listed prices for all listings currently for sale in that same suburb
National median listed price: the middle value of listed prices for all listings currently for sale nationally
Note: The median price is just a guide and may not reflect the value of this property.
What's around Lansdowne Parade

House description
“Family home with space for everyone!!!”
This spacious and well-appointed home boasts four bedrooms, perfect for accommodating a growing family or hosting guests. The master bedroom is a luxurious retreat, complete with an ensuite bathroom for added convenience, and a massive walk-in robe providing ample storage space in the house.
The remaining three bedrooms are equipped with built-in robes, ensuring everyone has their own designated storage area. The layout includes two living areas, offering flexibility in how you utilize the space. One of these living areas could easily be transformed into a cozy theatre room, ideal for movie nights or relaxing with loved ones.
The heart of the home is the stylish kitchen, featuring a sleek stone benchtop and glass splashback that add a touch of elegance. Equipped with top-of-the-line 900mm appliances, including a stove and oven, the kitchen is designed to meet all your culinary needs. A massive walk-in pantry ensures plenty of storage for groceries and kitchen essentials, while quality appliances guarantee efficient meal preparation.
A few features to note:
# East Facing
# Extra storage Space in garage
# Low maintenance front yard and back yard
# Exposed aggregate Driveway
# Evaporative Cooling and Ducted Heating
# 900mm appliances in the Kitchen
The open living area seamlessly connects the kitchen with a spacious dining area, creating a perfect space for entertaining or family gatherings. With low maintenance front and back yards, you can enjoy outdoor living without the hassle of extensive upkeep. This home offers both comfort and convenience, making it an ideal haven for modern living.
Short Drive to Riverdale Village Shopping Centre, Tarneit Station, Bus to Tarneit train station close by, Walking distance to Proposed State Secondary school, Close to proposed Town Center & Primary School as per Grove Estate Master Plan, Only approx. 30 km to Melbourne City.
DISCLAIMER: All stated dimensions are approximate only. Particulars given are for general information only and do not constitute any representation on the part of the vendor or agent.
*For an up-to-date copy of Due Diligence Check List visit: http://www.consumer.vic.gov.au/duediligencechecklist
*DISCLAIMER: All stated dimensions and distance are approximating only. Particulars given are for general information only and do not constitute any representation on the part of the vendor or agents.
Property features
Living Areas: 2
Toilets: 2
Documents
What's around Lansdowne Parade

Inspection times
 View more
View more View more
View more View more
View more View more
View moreContact the real estate agent

Love Wadhwa
Engage Real Estate
Send an enquiry

Nearby schools in and around Tarneit, VIC
Top reviews by locals of Tarneit, VIC 3029
Discover what it's like to live in Tarneit before you inspect or move.
Discussions in Tarneit, VIC
Wondering what the latest hot topics are in Tarneit, Victoria?
Similar Houses for sale in Tarneit, VIC 3029
Properties for sale in nearby suburbs

- 4
- 2
- 2