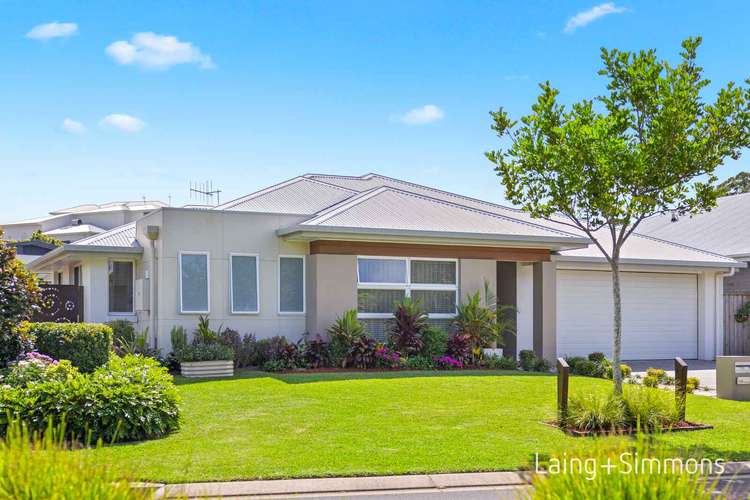Price Undisclosed
4 Bed • 2 Bath • 2 Car • 467m²
New



Sold





Sold
108 Crestwood Drive, Port Macquarie NSW 2444
Price Undisclosed
- 4Bed
- 2Bath
- 2 Car
- 467m²
House Sold on Fri 3 May, 2024
What's around Crestwood Drive

House description
“Immaculate, Luxurious & Low-Maintenance Home”
Rates $2,850 pa | Land 467 sqm
Rental Appraisal $730 – $750 per week
Situated in a sought-after neighbourhood opposite Crestwood Park, this immaculate home boasts premium features and a flawless layout designed for seamless indoor to outdoor living and entertaining. Occupying a 467 sqm corner block, enjoy the privacy of just one side neighbour and views of nature.
Be greeted by beautifully landscaped vibrant gardens into a galley entry with a cove ceiling and elegant terrazzo tiled flooring that flows into the main living areas. The meticulous attention to detail is evident throughout the home, with three-step ceiling cornices, custom windows, floor-to-ceiling sheers, smart storage solutions, and feature lighting. While a coastal breeze flows throughout, for additional comfort, there is ducted air-conditioning and energy-saving ceiling fans.
The heart of the home is a stunning white kitchen that showcases striking feature tiles, a sleek waterfall edge stone island, Italian-made Blanco cooking appliances, a Miele dishwasher, and ample storage, including a built-in breakfast station. The kitchen seamlessly connects to a walk-in butler's pantry adjacent to a well-appointed laundry. For moments of relaxation, tucked away is a cosy media room that opens onto outdoors.
The open-plan living and dining features corner stacker doors that open completely onto the alfresco entertaining, capturing tranquil tree-lined views across nearby reserve. A sun-drenched yard with a synthetic grassed area surrounded by flourishing greenery is a private and secure space suitable to accommodate your beloved pet.
A spacious master bedroom provides a walk-in robe and stylish ensuite that complements the elegant main bathroom. Three additional bedrooms, one with outdoor access, and all include built-in robes and are equipped with modern timber-look flooring.
Further inclusions are a study nook, modern built-in shelving, a double garage with indoor access, gas hot water, and a highly efficient solar system including two inverters.
This idyllic location offers residents a tranquil environment to connect with nature while being just 10 minutes into the CBD and within 8 minutes of Lighthouse Beach, Tacking Point Tavern, local shops, and an 18-hole golf course. With absolutely nothing to do, it really is the perfect retiree retreat or downsizing home.
Don't miss the opportunity to be the proud owner of this outstanding property. Schedule a private viewing today before it's gone!
+ Flawless layout with seamless indoor-outdoor living
+ Unique cove ceiling, elegant 3-step cornicing
+ Stunning kitchen with waterfall edge stone island
+ Ducted air-con, energy-saving fans, feature lighting
+ Spacious master with walk-in robe and stylish ensuite
+ Corner stacker doors open onto private, sunny alfresco
Please note, the spa is not included with the property sale.
Disclaimer: All information contained herein is gathered from sources we deem to be reliable. However, we cannot guarantee its accuracy and interested persons should rely on their own enquiries.
Property features
Ensuites: 1
Council rates
$2850 YearlyMunicipality
HastingsLand details
Property video
Can't inspect the property in person? See what's inside in the video tour.
What's around Crestwood Drive

 View more
View more View more
View more View more
View more View more
View moreContact the real estate agent

Chris Koch
Laing+Simmons - Port Macquarie
Send an enquiry

Nearby schools in and around Port Macquarie, NSW
Top reviews by locals of Port Macquarie, NSW 2444
Discover what it's like to live in Port Macquarie before you inspect or move.
Discussions in Port Macquarie, NSW
Wondering what the latest hot topics are in Port Macquarie, New South Wales?
Similar Houses for sale in Port Macquarie, NSW 2444
Properties for sale in nearby suburbs

- 4
- 2
- 2
- 467m²