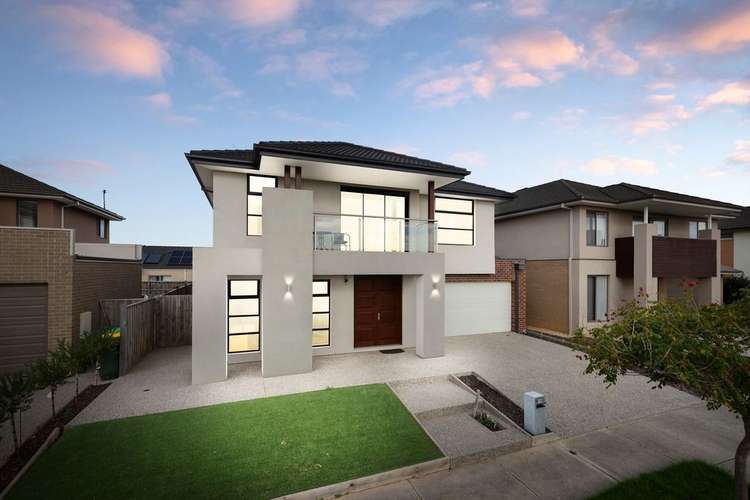$1,130,000 - $1,180,000
4 Bed • 2 Bath • 2 Car
New








108 Middleton Drive, Point Cook VIC 3030
$1,130,000 - $1,180,000
Home loan calculator
The monthly estimated repayment is calculated based on:
Listed display price: the price that the agent(s) want displayed on their listed property. If a range, the lowest value will be ultised
Suburb median listed price: the middle value of listed prices for all listings currently for sale in that same suburb
National median listed price: the middle value of listed prices for all listings currently for sale nationally
Note: The median price is just a guide and may not reflect the value of this property.
What's around Middleton Drive
House description
“Let Luxury be your Lifestyle”
This stunning four-bedroom, two-bathroom Carlisle home is perfect for families, investors, or upsizers. With a park frontage, this home is a sought-after luxurious home with Sanctuary Lakes within walking distance.
The grand facade boasts in its beauty with a rendered facade, glass railing around the balcony, and dark wooden double doors that serve as the entryway into the home. As you step into this home, you will notice tall nine-foot ceilings and large porcelain tiles that guide your path.
Immediately to the left, a spacious work-from-home space, well-lit with a mixture of natural light and bright LED downlights. Adjacent is a spacious separate living area, dedicated to quiet and more intimate gatherings. A powder room, garage access, and large storage cupboard are also positioned off the main hallway.
Reaching the back of the ground floor, a grand open plan, kitchen meals, and family area emerges. The kitchen, being the heart of the home, is nothing short of perfection. Along the back wall, a wide window lights up the free-standing gas cooktop and electric oven. The beige stone benchtops complement the soft-close cabinetry which extends to the butler's pantry and island bench.
The impressive island bench can seat five people comfortably, perfect for morning breakfast with a busy family. It also hosts the kitchen sink and dishwasher. The butler's pantry serves as additional pantry storage and is complete with its own sink and spacious benchtop, allowing your appliances to be hidden out of sight.
The living and dining space connects to the outdoor alfresco via wide sliding doors, allowing a seamless indoor-outdoor living experience. The backyard is a neat, low-maintenance haven with artificial turf and exposed aggregate pathways.
Upstairs, three bedrooms each with a walk-in robe, a main bathroom, and the master suite all connect via the retreat living space. The master suite has balcony access, a wide built-in robe, an expansive ensuite, and an additional walk-in robe. The ensuite boasts a spa bath, oversized shower, double vanity with stone benchtops, and a separate WC for privacy.
If these features weren't enough, this home is situated in a prime location, minutes to the water's edge, opposite a grand park complete with BBQs, toilets, and a large playground for the kids. Education is also easily accessible, with St. Mary of the Cross Catholic Primary School, Saltwater P-9 College, within minutes. Sanctuary Lakes shopping center is also in close proximity for all your shopping requirements.
Documents
Property video
Can't inspect the property in person? See what's inside in the video tour.
What's around Middleton Drive
Inspection times
 View more
View more View more
View more View more
View more View more
View moreContact the real estate agent

Shane Bogdanowicz
Ray White - Werribee
Send an enquiry

Nearby schools in and around Point Cook, VIC
Top reviews by locals of Point Cook, VIC 3030
Discover what it's like to live in Point Cook before you inspect or move.
Discussions in Point Cook, VIC
Wondering what the latest hot topics are in Point Cook, Victoria?
Similar Houses for sale in Point Cook, VIC 3030
Properties for sale in nearby suburbs
- 4
- 2
- 2