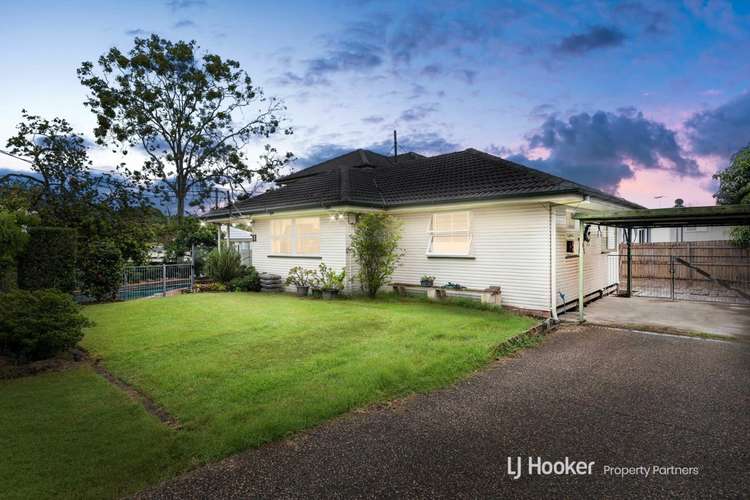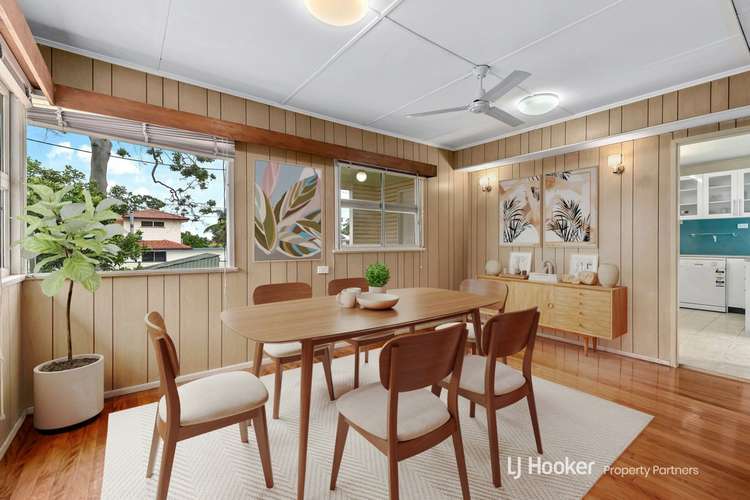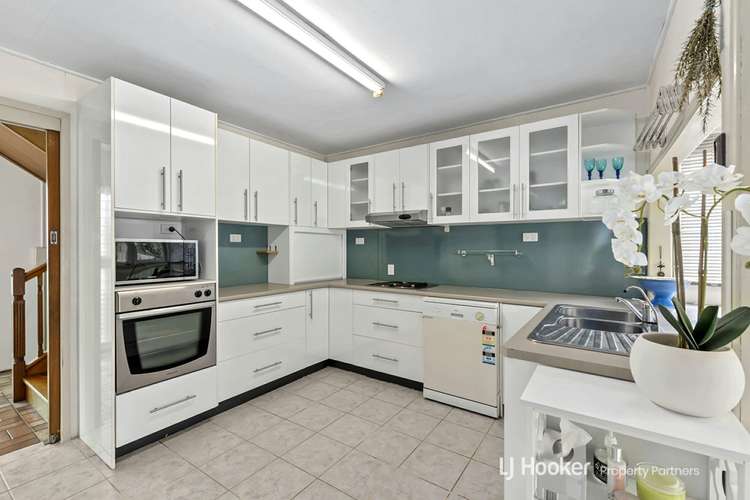Under Contract - $970,000
4 Bed • 2 Bath • 1 Car • 572m²
New



Under Offer





Under Offer
11 Burgess Street, Salisbury QLD 4107
Under Contract - $970,000
- 4Bed
- 2Bath
- 1 Car
- 572m²
House under offer40 days on Homely
Home loan calculator
The monthly estimated repayment is calculated based on:
Listed display price: the price that the agent(s) want displayed on their listed property. If a range, the lowest value will be ultised
Suburb median listed price: the middle value of listed prices for all listings currently for sale in that same suburb
National median listed price: the middle value of listed prices for all listings currently for sale nationally
Note: The median price is just a guide and may not reflect the value of this property.
What's around Burgess Street
House description
“Salisbury's hidden Gem: Modernised Classic with Spacious Layout!”
Immerse yourself in the quaint allure of this four-bedroom timber residence, with its classic design reimagined with some touches of modern flair. Occupying a generous 572 sqm corner block, this private abode boasts spacious living zones, a sprawling outdoor oasis complete with patio, pool, and lush garden, alongside a contemporary kitchen adorned with sleek cabinetry. The secluded master suite, perched on the upper level, promises serenity and style with air conditioning and charming timber floors. Positioned near Griffith Uni, QE II Jubilee Hospital, and key shopping centres, with seamless access to the Gateway Motorway, convenience is just a stone's throw away.
Top Features:
- Charming, four-bedroom private timber residence on a generous 572 sqm corner block.
- Multiple spacious living areas, plus large outdoor oasis with patio, pool, and lush fenced backyard.
- Modern kitchen with abundant glossy cabinetry and dishwasher.
- Massive separate master room upstairs with air conditioning and rustic timber floors for ultimate privacy and comfort.
- Proximity to Griffith Uni, QE II Jubilee Hospital, shopping centres, and Gateway Motorway for easy access to amenities and services.
This quaint and peaceful Salisbury locale offers the perfect backdrop for families seeking serenity and convenience. Within walking distance, find buses, parks, QE II Jubilee Hospital and trains. Childcare, schools, and Griffith University are easily accessible, supporting both younger children and university-aged students. For the professional and culinary enthusiast, the proximity to shopping centres, the renowned Market Square, and the Gateway Motorway ensures quick CBD access and a rich dining experience.
- 130 m to bus stop
- 550 m to Brisbane Christian College Primary Campus
- 750 m to St. Pius X Catholic Primary School
- 800 m to Coopers Plains State School
- 850 m to Beryl Roberts Park
- 1.1 km to Goodstart Early Learning Coopers Plains
- 1.2 km to Coopers Plains Train Station
- 1.4 km to Griffith University Nathan Campus
- 1.6 km to QE II Jubilee Hospital
- 2.4 km to St Thomas More College
- 3.6 km to Sunnybank Plaza and Market Square
- 3.7 km to Sunnybank State High School
On a serene street in Salisbury, this double-storey timber residence offers both privacy and charm from behind its timber fence line. A generous 572 sqm corner block cradles this home, where a single carport and a quaint pedestrian gate await. Follow the paved pathway through vibrant gardens, and past the inviting pool, to the welcoming front door.
Inside, a pristine and cosy ambience welcomes you, with a spacious timber-floored lounge adorned with rustic VJ walls and a ceiling fan. This formal area seamlessly connects to the kitchen, complementing the enormous carpeted loungeroom designed for family gatherings or media enjoyment, all kept comfortable with air conditioning.
The contemporary kitchen is brimming with features for the home cook: a breakfast bar, abundant glossy cabinetry, and a dishwasher, making it a focal point for both daily life and entertainment.
Transitioning from the kitchen, step down to the expansive patio where you can enjoy an irresistible breeze in the afternoons or entertain family and friends amidst the backdrop of a terrace (or additional parking) and a meticulously maintained, flourishing garden enclosed for privacy.
Four bedrooms, three carpeted and one with rustic timber floors, offer diverse sleeping quarters. The massive master suite, situated upstairs for privacy, includes an air conditioner, ceiling fan and space for a personal study or nursery. It has its own neat ensuite, while a shared bathroom, pristine with a shower-over-bath setup, serves the other rooms.
This Salisbury residence combines classic charm with modern conveniences in a private, spacious setting. With lifestyle benefits galore and situated in a prime location for both families and professionals, this home is a must-see. To explore this unique property and all it has to offer, contact Gary Liu today and take the first step towards making it your own.
All information contained herein is gathered from sources we consider to be reliable. However, we cannot guarantee or give any warranty about the information provided and interested parties must solely rely on their own enquiries.
The Liu Pty Ltd with Sunnybank Districts P/L T/A LJ Hooker Property Partners
ABN 60 625 175 849 / 21 107 068 020
Property features
Air Conditioning
Broadband
Built-in Robes
Courtyard
Dishwasher
Ensuites: 1
Floorboards
Fully Fenced
Pool
In-Ground Pool
Shed
Toilets: 2
Land details
What's around Burgess Street
Inspection times
 View more
View more View more
View more View more
View more View more
View moreContact the real estate agent

Gary Liu
LJ Hooker - Sunnybank Hills
Send an enquiry

Nearby schools in and around Salisbury, QLD
Top reviews by locals of Salisbury, QLD 4107
Discover what it's like to live in Salisbury before you inspect or move.
Discussions in Salisbury, QLD
Wondering what the latest hot topics are in Salisbury, Queensland?
Similar Houses for sale in Salisbury, QLD 4107
Properties for sale in nearby suburbs
- 4
- 2
- 1
- 572m²