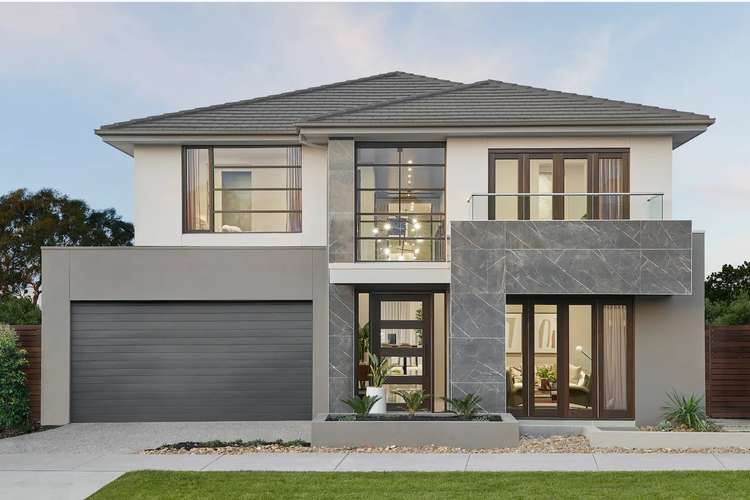Contact Agent
5 Bed • 5 Bath • 2 Car
New








11 Crosby Street, Truganina VIC 3029
Contact Agent
Home loan calculator
The monthly estimated repayment is calculated based on:
Listed display price: the price that the agent(s) want displayed on their listed property. If a range, the lowest value will be ultised
Suburb median listed price: the middle value of listed prices for all listings currently for sale in that same suburb
National median listed price: the middle value of listed prices for all listings currently for sale nationally
Note: The median price is just a guide and may not reflect the value of this property.
What's around Crosby Street

House description
“Massive 54sq Living !!”
Spica Real Estate are proud to present 11 Crosby St Truganina in Prestigious Mt Atkinson Estate.
We are thrilled to showcase a masterpiece in the world of real estate - a double storey, brand new 5-bedroom home that exudes luxury and elegance. This meticulously presented property is a dream come true for those seeking a new home, without the hassle of building in today's challenging construction environment. This property is currently under construction and expected completion soon. Photos are for illustrative purposes only.
Property Highlights:
1. Guest Bedroom Downstairs:
An inviting guest bedroom awaits on the ground floor, complete with an ensuite and walk-in robe. Perfect for accommodating guests or multigenerational living options.
2. Designer Kitchen:
Prepare to be amazed by the exquisite designer kitchen, which effortlessly blends style with functionality. Showcasing the latest features and top-of-the-line appliances, it is truly a culinary haven for every aspiring chef.
3. Theatre Room:
Unwind and indulge in your very own private theatre room, designed to elevate your entertainment experience to new heights. Enjoy movie nights with family and friends in ultimate comfort.
4. Entry Void & Family room Void:
Upon entering this remarkable property, you will be greeted by an impressive entry void adorned with a beautiful chandelier, creating an atmosphere of grandeur and elegance that sets the tone for the entire home. The living room also boasts its own impressive void space, enhancing the open and spacious feel throughout. Double void space is the amazing feature of this property.
5. Four Bedrooms Upstairs including masters:
Ascend upstairs to discover four generously sized bedrooms, each equipped with its own ensuite bathroom and walk-in robe. The epitome of comfort and privacy for your loved ones.
We invite you to visit this extraordinary property at your earliest convenience as it is sure to capture your imagination beyond expectations.
To schedule a private viewing or inquire further about this exceptional home, please contact our dedicated team at Spica Real Estate.
Don’t wait and make a call to Jignesh on 0499 999 960 or Neelam on 0433 102 344 to ask any questions or arrange an inspection.
Photo ID must be presented upon all open & private inspections.
PLEASE NOTE:
*Every precaution has been taken to establish the accuracy of the above information but does not constitute any representation by the vendor or agent
DISCLAIMER: The information contained herein has been obtained through sources deemed reliable by Spica Real estate but cannot be guaranteed for its accuracy. We recommend to the buyer that any information which is of special interest, should be obtained through independent verification. All measurements are approximate. Buyers must do their own due diligence for all grants and govt benefits.
If any questions, please reach out the best and number one real estate and property management company- Spica Real Estate.
Please see the below link for an up-to-date copy of the Due Diligence Check List: http://www.consumer.vic.gov.au/duediligence
Property features
Ensuites: 5
Toilets: 6
Other features
0, houseAndLandPackage, isANewConstructionBuilding details
Documents
What's around Crosby Street

Inspection times
 View more
View more View more
View more View more
View more View more
View moreContact the real estate agent

Jignesh Kapadia
Spica Real Estate - TRUGANINA
Send an enquiry

Nearby schools in and around Truganina, VIC
Top reviews by locals of Truganina, VIC 3029
Discover what it's like to live in Truganina before you inspect or move.
Discussions in Truganina, VIC
Wondering what the latest hot topics are in Truganina, Victoria?
Similar Houses for sale in Truganina, VIC 3029
Properties for sale in nearby suburbs

- 5
- 5
- 2