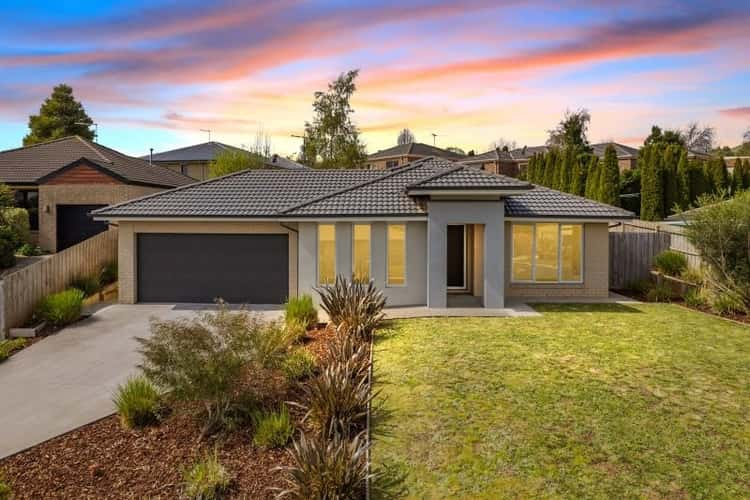$619,000 - $625,000
4 Bed • 2 Bath • 2 Car • 659m²
New








11 Emma Close, Drouin VIC 3818
$619,000 - $625,000
Home loan calculator
The monthly estimated repayment is calculated based on:
Listed display price: the price that the agent(s) want displayed on their listed property. If a range, the lowest value will be ultised
Suburb median listed price: the middle value of listed prices for all listings currently for sale in that same suburb
National median listed price: the middle value of listed prices for all listings currently for sale nationally
Note: The median price is just a guide and may not reflect the value of this property.
What's around Emma Close
House description
“Price Reduction! Opportunity Knocking, Perfectly Presented, Family Friendly, Quiet Court Location! Inspection a Must!”
Well located Home in a quality location close to all Drouin has to offer, including the Town Centre, Schools and Train station.
Situated on the high side of the court on an allotment of approx. 659m2.
The home is immaculately presented with a neutral colour palette. It is a blank canvas just waiting for its new owner to give it their personal touch.
Featuring four bedrooms. Walk in robe to the master bedroom and ensuite with good size shower , vanity and toilet. Three bedrooms all have built in robes.
Two living areas with good separation. Front formal lounge and spacious open plan dining living area at the rear of the home.
Well appointed kitchen includes: gas cooktop, range hood, dishwasher, double bowl sink and a good sized fridge opening.
Heating and cooling are covered with gas ducted heating and split system AC.
Family bathroom includes large bath, shower and vanity with separate second toilet.
Relax outside in the alfresco area which looks out to an easily maintained private rear yard.
Excellent car accommodation with double remote garage with internal and rear door access.
The home has been very well looked after and presents exceptionally well.
For more details or an inspection please call Peter Powell on 0458 555 099.
Property features
Broadband
Courtyard
Dishwasher
Fully Fenced
Outdoor Entertaining
Remote Garage
Secure Parking
Land details
Documents
What's around Emma Close
Inspection times
 View more
View more View more
View more View more
View more View more
View moreContact the real estate agent

Peter Powell
@realty
Send an enquiry

Nearby schools in and around Drouin, VIC
Top reviews by locals of Drouin, VIC 3818
Discover what it's like to live in Drouin before you inspect or move.
Discussions in Drouin, VIC
Wondering what the latest hot topics are in Drouin, Victoria?
Similar Houses for sale in Drouin, VIC 3818
Properties for sale in nearby suburbs
- 4
- 2
- 2
- 659m²