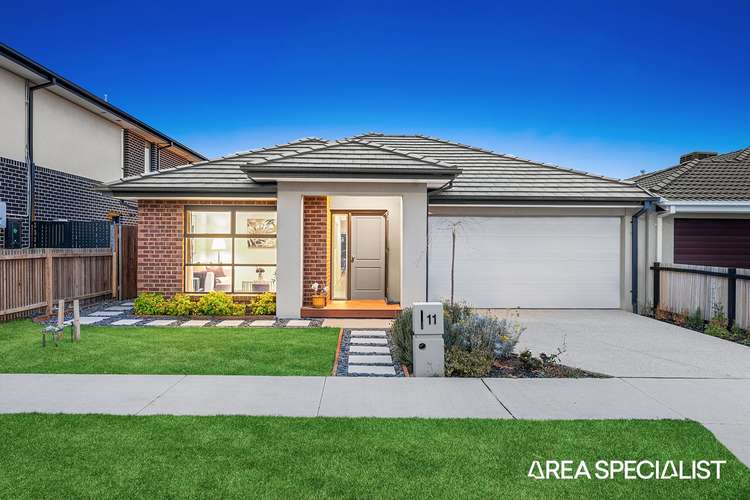$689,000-$729,000
3 Bed • 2 Bath • 2 Car • 350m²
New








11 Gottlieb Street, Clyde North VIC 3978
$689,000-$729,000
Home loan calculator
The monthly estimated repayment is calculated based on:
Listed display price: the price that the agent(s) want displayed on their listed property. If a range, the lowest value will be ultised
Suburb median listed price: the middle value of listed prices for all listings currently for sale in that same suburb
National median listed price: the middle value of listed prices for all listings currently for sale nationally
Note: The median price is just a guide and may not reflect the value of this property.
What's around Gottlieb Street
House description
“Premium Location! Beautiful Family Home...”
CLYDE NORTH, Estate Smiths Lane; Perfectly situated within the prestigious Smiths Lane Estate, this contemporary residence embodies the essence of modern family living in Clyde North. Meticulously crafted with an eye for detail and occupying a prime location in one of the region's most esteemed neighborhoods, this home seamlessly blends luxury, style, and functionality into an unparalleled living experience.
Upon entering this distinguished abode, guests are enveloped by the serene ambiance of the meticulously landscaped front garden, offering a tranquil oasis amidst the bustling world outside. Each meticulously chosen element, from the verdant foliage to the thoughtfully placed lighting fixtures, serves to elevate the property's allure, providing a mere glimpse of the sophistication and elegance awaiting within.
The expansive layout seamlessly integrates a spacious family and dining area, a symphony of natural light dancing off the refined finishes and creating an inviting ambiance for both casual relaxation and formal entertaining. Here, every corner exudes warmth and welcome, inviting guests to linger and create cherished memories.
At the heart of the home lies the kitchen, a sanctuary for culinary enthusiasts and a beacon of culinary excellence. Featuring sleek cabinetry, state-of-the-art appliances, and a thoughtfully designed walk-in pantry, this culinary haven caters to every gastronomic need and inspires creativity with every dish prepared within its confines.
Retreating to the master bedroom is akin to stepping into a luxurious retreat, where comfort and convenience intertwine seamlessly. With its opulent ensuite bathroom and generously sized walk-in robe, this private haven offers respite from the outside world, allowing residents to unwind and rejuvenate in utmost luxury. The additional bedrooms, meticulously designed and appointed, offer ample space for family members or guests, ensuring privacy and comfort for all who reside within this esteemed abode. Meanwhile, the formal lounge provides a secluded sanctuary for moments of quiet reflection or intimate gatherings, further enhancing the property's allure and charm.
Outside, the alfresco area beckons residents to embrace the joys of outdoor living, seamlessly extending the living space and offering a stylish and comfortable setting for alfresco dining or leisurely gatherings with loved ones. Completing the ensemble are additional features including a double garage for secure parking, convenient side access, and a shed providing added storage convenience.
Main Features of the Property:
- 3 Bedrooms
- Master with Full Ensuite
- Walk-in Robe
- Built-in Robes
- Family Area
- Open Plan Kitchen
- Cupboard Space
- Walk in Pantry
- Laundry
- Linen Cupboard
- Decked Alfresco
- Garden Shed
- Side Access
- Double Car Garage
Heating: Yes
Cooling: Yes
Downlights: Yes
Dishwasher: Yes
- Chattels: All Fittings and Fixtures as Inspected as Permanent Nature
- Deposit Terms: 10% of Purchase Price
- Preferred Settlement: 30/45/60 Days
Nestled in the highly desirable Smiths Lane estate, this prime location has it all! Enjoy easy access to nearby amenities such as:
- Selandra Rise Shopping Centre
- The Avenue Shopping Centre
- Hilltop Nature Reserve
- Public Transport
- Primary and Secondary school
- Hospitals, Medical Centres and Pharmacy
Sports and Recreation Centre
Positioned within the esteemed Smiths Lane Estate, this beautiful house embodies an unparalleled blend of luxury, practicality, and convenience. Seize the opportunity to make this exceptional property your own—a testament to contemporary elegance in Clyde North. Call Your AREA SPECIALIST HARDEEP SINGH Today and Book a Private Viewing.
PHOTO ID REQUIRED AT OPEN HOMES.
Note: Every care has been taken to verify the accuracy of the details in this advertisement, however, we cannot guarantee its correctness. Prospective purchasers are requested to take such action as is necessary, to satisfy themselves with any pertinent matters.
Property features
Built-in Robes
Dishwasher
Floorboards
Outdoor Entertaining
Shed
Toilets: 2
Land details
Documents
What's around Gottlieb Street
Inspection times
 View more
View more View more
View more View more
View more View more
View moreContact the real estate agent

Hardeep Singh
Area Specialist - Casey
Send an enquiry

Nearby schools in and around Clyde North, VIC
Top reviews by locals of Clyde North, VIC 3978
Discover what it's like to live in Clyde North before you inspect or move.
Discussions in Clyde North, VIC
Wondering what the latest hot topics are in Clyde North, Victoria?
Similar Houses for sale in Clyde North, VIC 3978
Properties for sale in nearby suburbs
- 3
- 2
- 2
- 350m²