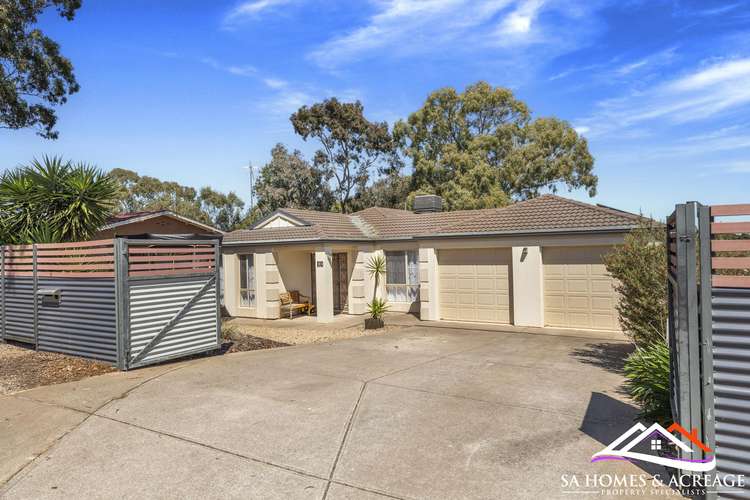$576,000
4 Bed • 2 Bath • 2 Car • 869m²
New



Sold





Sold
11 John Dallwitz Avenue, Angaston SA 5353
$576,000
- 4Bed
- 2Bath
- 2 Car
- 869m²
House Sold on Wed 6 Dec, 2023
What's around John Dallwitz Avenue
House description
“Spacious and Stylish Family Home in Angaston”
PRICE GUIDE - $580,000
An amazing opportunity in Angaston awaits any potential buyer looking for their next family home or fantastic addition to any investment portfolio. Neatly set back from the hustle and bustle of the Barossa, comes this unique opportunity to live in the region full of rich history and fabulous cellar doors.
This property boasts an abundance of space for all members of the family, with four bedrooms, large open plan kitchen and dining area, extremely spacious rumpus room, additional open plan family room and multiple dining areas. Include the paved outdoor entertaining area and this home has everything the entertaining family could ask for.
Built in 2006, this home showcases modern comforts with ducted system air-conditioning, plush carpets in bedrooms and numerous windows to allow natural lighting in and breezes through. This property recently underwent interior updates in the last 12-months, inclusive of new carpets and painting throughout. Master bedroom comes with own en-suite, separate walk in robe, additional built in robes and overhead cabinetry for added convenience. All other bedrooms have their own built in robes for additional storage.
For the culinary mastermind, the elegant kitchen has all your necessities adhered to with electric stove and induction top, built in pantry, breakfast bar, dual drawer dishwasher and large window overlooking the outdoor entertaining area. The work-from-home family member will have multiple options for accommodating a work space, without having to give up a bedroom.
Linen storage has been well thought of with the multiple linen closets available in the hall way and overhead cabinetry in the laundry. Laundry also has benches installed and an extra wide tub, perfect for fitting in all the football uniforms for soaking! The main bathroom accommodates the family, inclusive of a separate water closet for ease of the getting ready rush.
Outside, this property boasts a comfortable paved outdoor entertaining, with single vehicle roller door access from the double garage available. A well-maintained lawn area and trees will provide the perfect space for children or pets to have their adventures, whilst still in the shade. Garden shedding and wood storage are available, fully fenced with high fences, plus the ability to watch the back-yard activities from the bay windows in the rumpus room.
Modern fences at the front of the property, give the house additional privacy without giving up natural airflow. Electric roller shutters on the western facing windows provides additional comfort during the warmer months.
Things we love:
• Modern home with enormous amounts of space
• Separate walkways and paths for the backyard
• Walking distance to the local café's and amenities of Angaston
• 3kw Solar system to help reduce electricity bills
• Stylish exterior and fantastic street appeal!
Disclaimer:
While every endeavour has been made to ensure the accuracy of the information supplied, neither the vendor nor our company accept any responsibility or liability for any omissions and/or errors. We advise that if you are intending to purchase this property, that you make every necessary independent enquiry, inspection and property searches. This brochure and floor plan, if supplied, are to be used as a guide only.
RLA 263 081
Building details
Land details
Interactive media & resources
What's around John Dallwitz Avenue
 View more
View more View more
View more View more
View more View more
View moreContact the real estate agent

Leonie Simmons
SA Homes & Acreage Property Specialist
Send an enquiry

Nearby schools in and around Angaston, SA
Top reviews by locals of Angaston, SA 5353
Discover what it's like to live in Angaston before you inspect or move.
Discussions in Angaston, SA
Wondering what the latest hot topics are in Angaston, South Australia?
Similar Houses for sale in Angaston, SA 5353
Properties for sale in nearby suburbs
- 4
- 2
- 2
- 869m²