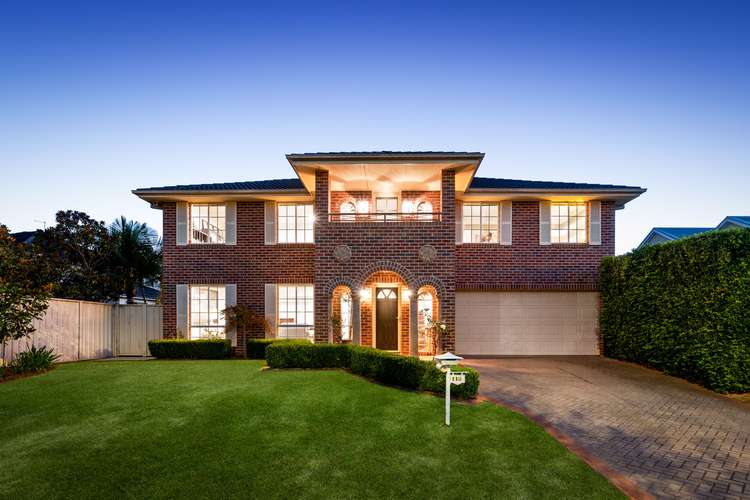$1,525,000 - $1,625,000
5 Bed • 2 Bath • 2 Car • 631m²
New








116 Fairwater Drive, Harrington Park NSW 2567
$1,525,000 - $1,625,000
- 5Bed
- 2Bath
- 2 Car
- 631m²
House for sale11 days on Homely
Home loan calculator
The monthly estimated repayment is calculated based on:
Listed display price: the price that the agent(s) want displayed on their listed property. If a range, the lowest value will be ultised
Suburb median listed price: the middle value of listed prices for all listings currently for sale in that same suburb
National median listed price: the middle value of listed prices for all listings currently for sale nationally
Note: The median price is just a guide and may not reflect the value of this property.
What's around Fairwater Drive
House description
“Exquisite Living at 116 Fairwater Drive, Harrington Park”
Nestled within the heart of Harrington Park, on a remarkable 630.6 square meter parcel, stands 116 Fairwater Drive-a residence of unparalleled elegance and sophistication. From the moment you arrive, the impressive curb appeal sets the stage for a journey into luxury living.
The striking double-story design and brick facade make a bold statement, hinting at the exceptional quality that lies within. Meticulously updated over the years, this property offers the very best in modern living, combining timeless style with contemporary comfort.
As you step inside, you're immediately drawn to the stunning timber flooring and soaring ceilings that accentuate the beautiful staircase void and feature lighting. The functional floorplan seamlessly flows from the formal lounge room, through the open kitchen, to the dining area-an ideal layout for both everyday living and entertaining.
The kitchen, undoubtedly the heart of the home, has undergone a magnificent transformation, boasting brand new fittings and fixtures. Revel in the luxury of stone benchtops, custom soft-touch cabinetry, dual dishwashers, electric cooking, and dual 'Meile' built-in ovens-all designed to elevate your culinary experience to new heights.
Additional features include a separate study/home office or fifth bedroom, downlighting, New Actron ducted air conditioning, ceiling fans, internal laundry with external access, and a convenient third toilet downstairs for added convenience.
Upstairs, discover a spacious, light-filled additional living room that services the four generous bedrooms, each complete with built-in robes and blinds. The master suite is a haven of tranquility, offering two walk-in robes and a private ensuite complete with a luxurious bathtub-an oasis of relaxation to retreat to at the end of the day.
For those who love to entertain, the property boasts a fantastic covered outdoor entertainment area, extended with privacy screens, overlooking the stunning landscaped yard. Here, you can host gatherings or simply unwind amidst the beauty of nature, with a charming cubby house adding a touch of whimsy to the outdoor space.
Experience the epitome of luxury living at 116 Fairwater Drive, where every detail has been thoughtfully crafted to create a sanctuary of style and comfort.
Building details
Land details
Property video
Can't inspect the property in person? See what's inside in the video tour.
What's around Fairwater Drive
Inspection times
 View more
View more View more
View more View more
View more View more
View moreContact the real estate agent

Brendan Lappan
Ray White - Macarthur Group Campbelltown
Send an enquiry

Nearby schools in and around Harrington Park, NSW
Top reviews by locals of Harrington Park, NSW 2567
Discover what it's like to live in Harrington Park before you inspect or move.
Discussions in Harrington Park, NSW
Wondering what the latest hot topics are in Harrington Park, New South Wales?
Similar Houses for sale in Harrington Park, NSW 2567
Properties for sale in nearby suburbs
- 5
- 2
- 2
- 631m²