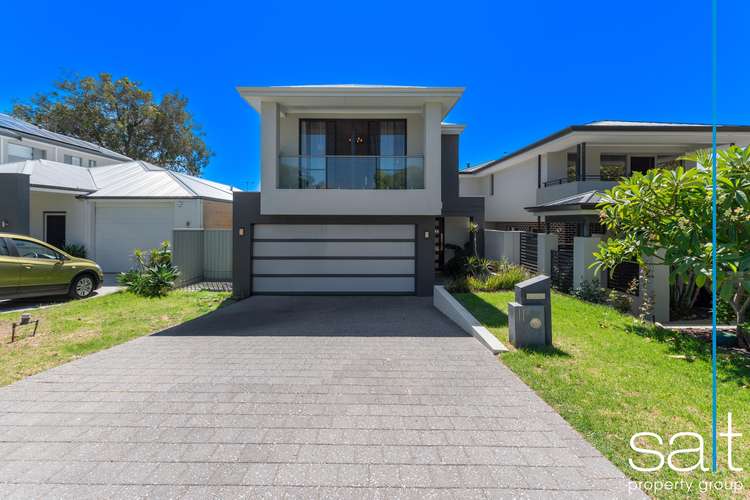Contact Agent
5 Bed • 3 Bath • 4 Car • 456m²
New








11A Lamond Street, Melville WA 6156
Contact Agent
- 5Bed
- 3Bath
- 4 Car
- 456m²
House for sale33 days on Homely
Home loan calculator
The monthly estimated repayment is calculated based on:
Listed display price: the price that the agent(s) want displayed on their listed property. If a range, the lowest value will be ultised
Suburb median listed price: the middle value of listed prices for all listings currently for sale in that same suburb
National median listed price: the middle value of listed prices for all listings currently for sale nationally
Note: The median price is just a guide and may not reflect the value of this property.
What's around Lamond Street

House description
“Love Living on Lamond”
You'll love living on Lamond Street in Melville! Known as a family friendly street aligned with beautiful leafy gums and just around the corner from the community favourite Kadidjiny Park (450m). This location offers a fantastic lifestyle that's walking distance to Melville Primary (750m) & Melville Senior High (1.5km) Schools and is only minutes away from every week activities such as the Melville Reserve & LeisureFit (950m), Royal Fremantle (4km) & Point Walter Golf (3.8km) Courses and East Freo (3.3km) & South of Perth Yacht Clubs (6.4km). Enjoy a broad array of local cafes, retail therapy at Westfield Booragoon (3.6km), serene picnics along the river at Tompkins Park (2.2km) and easy commutes to both Perth (14km) and Fremantle (5.8km).
Why wait to build when you can walk into this ready to live in and hassle free family residence. This near new two-storey home sits proud on a 456sqm green title block offering timeless style, quality and design. Two of the five bedrooms are located on the ground floor allowing for separated living or providing options to be a theatre room and study. The open plan dining, living and outdoor entertaining area provide a large space for active family lifestyle. Catering for a growing household is an enjoyable experience in this modern kitchen equipped with premium appliances, gas cooking, ample storage and a walk in pantry.
Upstairs you'll find three more bedrooms and two bathrooms as well as family retreat offering a second living space in the home. The large master suite relishes a full length balcony, walk in wardrobe and luxurious ensuite. Throughout the property you'll find plenty of hidden extras that you're sure to fall in love with, some of which include:
- large windows and abundant natural light
- multiple walk in closets and plenty of storage
- AEG kitchen appliances & dishwasher
- semi-framed glass balustrade
- ducted and zoned reverse cycle air conditioning
- feature lighting all energy saving LEDs
- double car garage and open space for additional vehicles or trailer out the front
- spacious backyard with room for a pool
Don't miss your chance to own this beautiful property. Contact the selling agents at Salt Property Group for additional information, a copy of the floor plan and notifications on upcoming viewings.
Property features
Air Conditioning
Alarm System
Balcony
Broadband
Built-in Robes
Dishwasher
Ducted Cooling
Ducted Heating
Floorboards
Fully Fenced
Remote Garage
Secure Parking
Toilets: 3
Other features
Built-In Wardrobes, Close to Schools, Close to Shops, Close to Transport, GardenBuilding details
Land details
What's around Lamond Street

Inspection times
 View more
View more View more
View more View more
View more View more
View moreContact the real estate agent

Dane McKnight
Salt Property Group
Send an enquiry

Agency profile
Nearby schools in and around Melville, WA
Top reviews by locals of Melville, WA 6156
Discover what it's like to live in Melville before you inspect or move.
Discussions in Melville, WA
Wondering what the latest hot topics are in Melville, Western Australia?
Similar Houses for sale in Melville, WA 6156
Properties for sale in nearby suburbs

- 5
- 3
- 4
- 456m²
