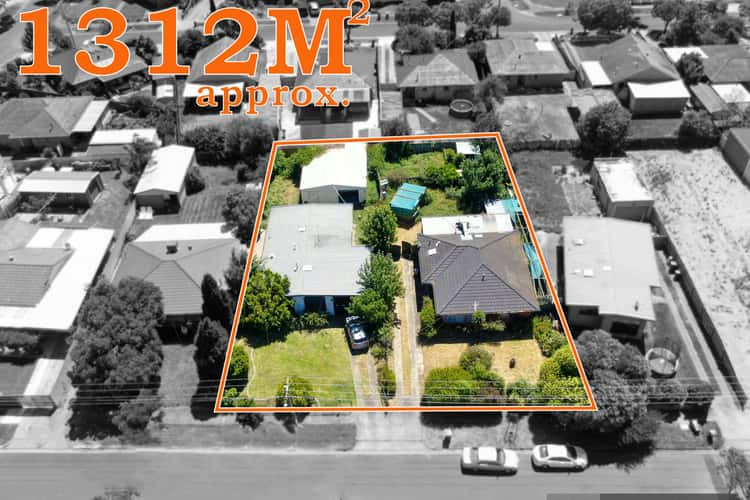Plans & Permits Approved for 6 Dwellings
6 Bed • 2 Bath • 6 Car • 1312m²
New






12-14 Tyquin Street, Laverton VIC 3028
Plans & Permits Approved for 6 Dwellings
Home loan calculator
The monthly estimated repayment is calculated based on:
Listed display price: the price that the agent(s) want displayed on their listed property. If a range, the lowest value will be ultised
Suburb median listed price: the middle value of listed prices for all listings currently for sale in that same suburb
National median listed price: the middle value of listed prices for all listings currently for sale nationally
Note: The median price is just a guide and may not reflect the value of this property.
What's around Tyquin Street

House description
“Plans approved for 6 Double Storey Dwellings!”
Calling all Developers, Builders & Investors! Great opportunity to build 6 dwellings in great pocket of Laverton. All the hard work done. Opportunities like this don't come around often!
Situated on a combined allotment of 1312sqm (approx.)
Both properties currently comprise of 3 Bedrooms, central bathroom, separate toilet, spacious kitchen and generous size living. (14 Tyquin currently rented for $1,477pcm)
12-14 Tyquin Street Plans comprises of:
Proposed Dwelling 1: 3 BEDS, 2 BATH PLUS STUDY & 1 GARAGE with its own driveway (DOUBLE STOREY)
Proposed Dwelling 2: 3 BEDS, 2 BATH, SINGLE CARPORT (DOUBLE STOREY)
Proposed Dwelling 3: 3 BEDS, 2 BATH, 2 GARAGE with its own driveway (DOUBLE STOREY)
Proposed Dwelling 4: 3 BEDS, 2 BATH PLUS STUDY & 1 GARAGE (DOUBLE STOREY)
Proposed Dwelling 5: 2 BEDS, 2 BATH, 1 GARAGE (SINGLE STOREY)
Proposed Dwelling 6: 2 BEDS, 1 BATH, 1 GARAGE (SINGLE STOREY)
Options:
- Keep the existing homes, renovate & earn a good rental return and build later.
- Build & start your rental portfolio.
- Live in 1 & rent the others
- Sell one or sell all.
Enviable location with an easy stroll to Laverton train station, local shops, parks and schools. A rare opportunity not to be missed in this fast-moving area, come take a closer look, do the maths and invest in your future!
To view detailed plans & planning permit, please contact Harman Singh or Sumit Miglani.
NOTE: Link for Due Diligence Checklist: http://www.consumer.vic.gov.au/duediligencechecklist
Note: All Dimensions, Sizes n Layout are approximately. The producer or agent cannot be held responsible for any errors , omissions or misstatements. The plan is for Illustrative purposes only & should be used as such.
Land details
Documents
What's around Tyquin Street

Inspection times
Contact the real estate agent

Sumit Miglani
ACE Real Estate - Laverton
Send an enquiry

Nearby schools in and around Laverton, VIC
Top reviews by locals of Laverton, VIC 3028
Discover what it's like to live in Laverton before you inspect or move.
Discussions in Laverton, VIC
Wondering what the latest hot topics are in Laverton, Victoria?
Similar Houses for sale in Laverton, VIC 3028
Properties for sale in nearby suburbs

- 6
- 2
- 6
- 1312m²