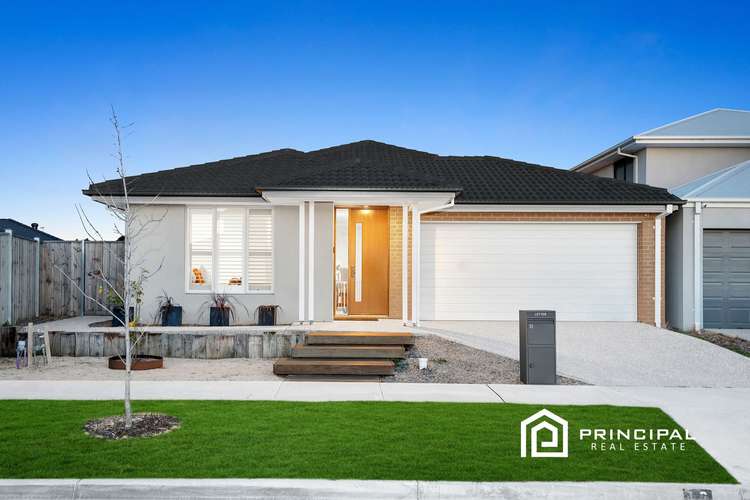$795,000 - $860,000
4 Bed • 2 Bath • 2 Car • 467m²
New



Under Offer





Under Offer
12 Ergano Way, Cranbourne South VIC 3977
$795,000 - $860,000
Home loan calculator
The monthly estimated repayment is calculated based on:
Listed display price: the price that the agent(s) want displayed on their listed property. If a range, the lowest value will be ultised
Suburb median listed price: the middle value of listed prices for all listings currently for sale in that same suburb
National median listed price: the middle value of listed prices for all listings currently for sale nationally
Note: The median price is just a guide and may not reflect the value of this property.
What's around Ergano Way
House description
“Family Living in Brompton”
Currently rented for $2694 per month
Welcome to 12 Ergano Way, Cranbourne South – A stunning and spacious family home that offers the perfect blend of contemporary living and peaceful suburban charm. Situated in a quiet and friendly neighborhood, this immaculate residence is sure to capture your heart.
Key Features:
Location: Nestled in the picturesque Estate of Brompton, this property offers the tranquility of suburban living while still being conveniently close to essential amenities.
Spacious Interior: With a generous floor plan, this home boasts ample living space, making it perfect for families. The open-concept design seamlessly connects the living, dining, and kitchen areas, creating an inviting and inclusive atmosphere.
Modern Kitchen: The well-appointed kitchen features sleek cabinetry, stone countertops, stainless steel appliances, a spacious island and a walk in pantry. It's a culinary haven for cooking enthusiasts and a central gathering spot for family and friends.
Master Suite: The master bedroom is a retreat in itself, featuring a walk-in wardrobe and an en-suite bathroom with modern fixtures and a luxurious bathtub.
Additional Bedrooms: There are several other bedrooms that offer plenty of space for family members, guests, or home office setups, each with built-in wardrobes and large windows for natural light.
Outdoor Entertainment: Step outside to a covered alfresco area and a spacious backyard, perfect for hosting barbecues, entertaining, or simply enjoying the outdoors.
Double Garage: The property includes a double garage with internal access, providing secure parking for your vehicles and additional storage space.
Modern Finishes: Throughout the home, you'll find high-quality finishes, including modern lighting fixtures, and neutral color palettes, creating a contemporary and stylish ambiance.
Local Amenities: Located in close proximity to schools, parks, shopping centers, and public transportation, this home offers the convenience of suburban living with easy access to essential services.
Please contact Ray or Sam for an inspection.
Property features
Air Conditioning
Alarm System
Built-in Robes
Outdoor Entertaining
Remote Garage
Other features
Carpeted, Close to Schools, Close to Shops, Close to Transport, HeatingLand details
Documents
Property video
Can't inspect the property in person? See what's inside in the video tour.
What's around Ergano Way
Inspection times
 View more
View more View more
View more View more
View more View more
View moreContact the real estate agent

Sam Sidiqi
Principal Real Estate
Send an enquiry

Nearby schools in and around Cranbourne South, VIC
Top reviews by locals of Cranbourne South, VIC 3977
Discover what it's like to live in Cranbourne South before you inspect or move.
Discussions in Cranbourne South, VIC
Wondering what the latest hot topics are in Cranbourne South, Victoria?
Similar Houses for sale in Cranbourne South, VIC 3977
Properties for sale in nearby suburbs
- 4
- 2
- 2
- 467m²