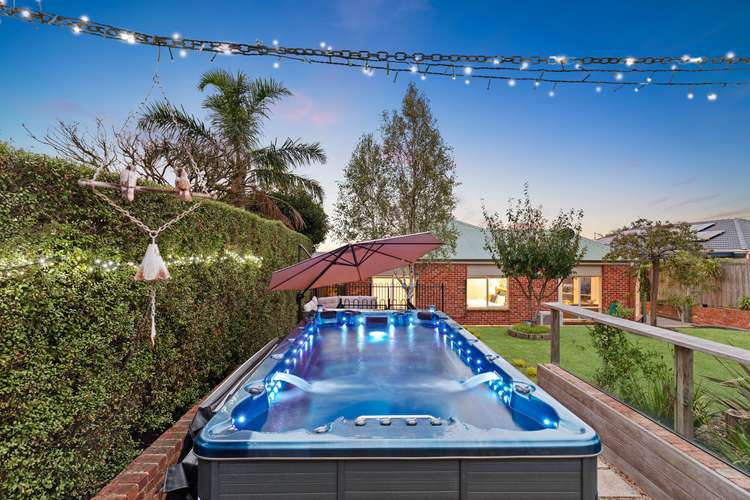$1,150,000 - $1,265,000
4 Bed • 2 Bath • 2 Car • 943m²
New










12 Heatherwood Grove, Langwarrin VIC 3910
$1,150,000 - $1,265,000
Home loan calculator
The monthly estimated repayment is calculated based on:
Listed display price: the price that the agent(s) want displayed on their listed property. If a range, the lowest value will be ultised
Suburb median listed price: the middle value of listed prices for all listings currently for sale in that same suburb
National median listed price: the middle value of listed prices for all listings currently for sale nationally
Note: The median price is just a guide and may not reflect the value of this property.
What's around Heatherwood Grove
House description
“Excellence.”
Located in one of Langwarrin's most sought-after neighbourhoods, this grand-scale, single-level home has been luxuriously renovated from top-to-toe - providing a sanctuary of style and leisure for the entire family on a north facing 943 sqm (approx) allotment.
A striking, traditional facade offers a deceptive first impression, opening to on-trend, light-filled lounge and entertaining zones that centre on a huge, glossy central kitchen where the avid host will thrive. Three living spaces, including a rumpus room interconnect for harmonious living, culminating in the open-plan living and dining domains, hosted by the sleek kitchen with stone benchtops and quality appliances, including a 900mm freestanding stove.
Sliding and French doors lead to a beautiful alfresco setting and landscaped lawns, where an elevated app-controlled heated spa and sprawling lawns afford room to lounge, take in the serenity and entertain guests. Inside, the main bedroom has access to the sun-drenched verandah for quiet relaxation, plus a walk-in robe, and a luxe, fully-tiled ensuite. The right wing hosts three additional large scale bedrooms, all with build in robes and a stunning central bathroom with a freestanding bath, perfect for family living.
With nothing left to do but move in and enjoy, it also boasts a large laundry, stylish powder room, substantial hallway storage, ducted heating, split system air conditioning, plantation shutters room for vegetable gardens, shed, and a double garage. Every moment here is breathtaking, but the location is truly unbeatable, positioned within walking distance to Gateway shopping centre, buses, parks, Elisabeth Murdoch College, excellent primary schools and Lloyd Park, with only a few minutes' drive to Peninsula Link access.
Property facts :
- Kitchen, laundry, main bathroom & powder room all renovated in June 2023
- 20 solar panels installed in 2020
- New central heating system in 2023
- Timber flooring throughout installed in the last few years
- Split Systems are only a few years old
- Extensive brickwork throughout with brick garden shed
- Faces true north
Property features
Air Conditioning
Built-in Robes
Courtyard
Ducted Heating
Floorboards
Living Areas: 3
Outside Spa
Remote Garage
Reverse Cycle Aircon
Rumpus Room
Secure Parking
Shed
Solar Panels
Study
Toilets: 2
Other features
Carpeted, Close to Schools, Close to Shops, Close to Transport, Elizabeth Murdoch School Zone, reverseCycleAirConLand details
Documents
Property video
Can't inspect the property in person? See what's inside in the video tour.
What's around Heatherwood Grove
Inspection times
 View more
View more View more
View more View more
View more View more
View moreContact the real estate agent
Send an enquiry

Nearby schools in and around Langwarrin, VIC
Top reviews by locals of Langwarrin, VIC 3910
Discover what it's like to live in Langwarrin before you inspect or move.
Discussions in Langwarrin, VIC
Wondering what the latest hot topics are in Langwarrin, Victoria?
Similar Houses for sale in Langwarrin, VIC 3910
Properties for sale in nearby suburbs
- 4
- 2
- 2
- 943m²


