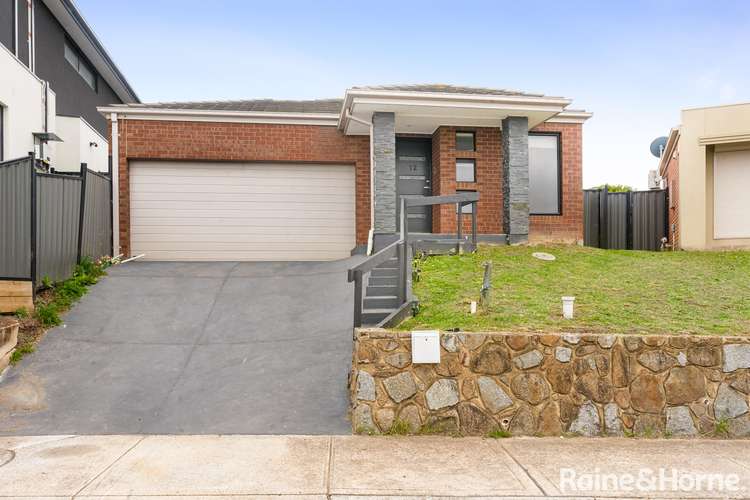PRICE GUIDE $580,000 - $630,0000
3 Bed • 2 Bath • 2 Car
New








12 Koomba Crescent, Greenvale VIC 3059
PRICE GUIDE $580,000 - $630,0000
- 3Bed
- 2Bath
- 2 Car
House for sale25 days on Homely
Next inspection:Sat 18 May 12:45pm
Home loan calculator
The monthly estimated repayment is calculated based on:
Listed display price: the price that the agent(s) want displayed on their listed property. If a range, the lowest value will be ultised
Suburb median listed price: the middle value of listed prices for all listings currently for sale in that same suburb
National median listed price: the middle value of listed prices for all listings currently for sale nationally
Note: The median price is just a guide and may not reflect the value of this property.
What's around Koomba Crescent
House description
“A Place to Call Home”
Nestled in the heart of the thriving estate of Greenvale Lakes, 12 Koomba Crescent Greenvale presents a unique opportunity for those seeking a harmonious blend of modern convenience and family-centric living. This well-maintained property, boasting 3 bedrooms, study, 2 bathrooms, and a double car garage, is more than just a house for those looking to create lasting memories.
As you approach the residence, the charming facade hints at the warmth and comfort within. Stepping through the front door, you are welcomed by an inviting ambiance formal lounge at the front that permeates throughout the home. The layout is thoughtfully designed, catering effortlessly to the dynamics of modern family living.
The heart of the home is the open-plan informal living area, where natural light dances through well-placed windows, creating a bright and airy space. This area seamlessly connects to informal dining area, providing versatile spaces for both intimate family gatherings and entertaining guests. The home exudes a sense of unity, fostering connection while allowing for individual moments of retreat.
The kitchen, a focal point of the home, is equipped with modern appliances and ample storage, making it a functional and stylish space for culinary endeavors. Whether you're a seasoned chef or a casual cook, this kitchen is sure to inspire creativity.
The three bedrooms are carefully positioned to offer privacy and tranquillity. The main bedroom is a retreat in itself, featuring a walk-in robe and an en-suite bathroom, providing a touch of amenity and convenience. The additional bedrooms are generously sized, each offering a cozy sanctuary for rest and relaxation.
Beyond the interior, the property offers a great size rear yard, providing the perfect canvas for those with a green thumb or the desire to create an outdoor oasis. The potential for landscaping allows you to tailor the space to your preferences, whether it is a vibrant garden, a tranquil retreat, or a play area for the little ones.
Don't miss out on the opportunity to make this unit your dream home. Inquire today!
Key Features:
• Master bedroom with walk in robe
• Comprising separate entrance with high ceilings running throughout.
• Formal Lounge
• Separate study
• Spilt system cooling.
• Ducted heating.
• Open plan kitchen.
• Stainless steel appliances.
• Stylish Dishwasher.
• Modern bathroom.
• Designer taps.
• Generous size backyard.
• Roomy laundry, side driveway leading to a double garage (with internal access),
all sitting on 470sqm allotment.
In summary, 12 Koomba Crescent Greenvale is more than a house; it's a well-crafted home designed for the modern family. With its thoughtful layout, stylish features, and convenient location, this property is a canvas on which to paint the picture of your ideal lifestyle. Don't miss the opportunity to make this house your home.
Amenities:
• Woolworths (1km).
• Aitken Hill Primary School (1.29km)
• Roxy Central (2. 5km)
• Mt Aitken Reserve (650ms)
• Kolbe Catholic College (290m)
• Woodlands Long Day care & Kindergarten Roxburgh park -(1km)
• Pelican Childcare Fairways (800ms).
• Our Lady's Catholic School - (2.7 km)
• Bluebird Way Child and Family Centre - (0.43 km).
Property features
Ensuites: 1
Documents
What's around Koomba Crescent
Inspection times
 View more
View more View more
View more View more
View more View more
View moreContact the real estate agent

Evan Ewaz
Raine & Horne - Roxburgh Park
Send an enquiry

Nearby schools in and around Greenvale, VIC
Top reviews by locals of Greenvale, VIC 3059
Discover what it's like to live in Greenvale before you inspect or move.
Discussions in Greenvale, VIC
Wondering what the latest hot topics are in Greenvale, Victoria?
Similar Houses for sale in Greenvale, VIC 3059
Properties for sale in nearby suburbs
- 3
- 2
- 2