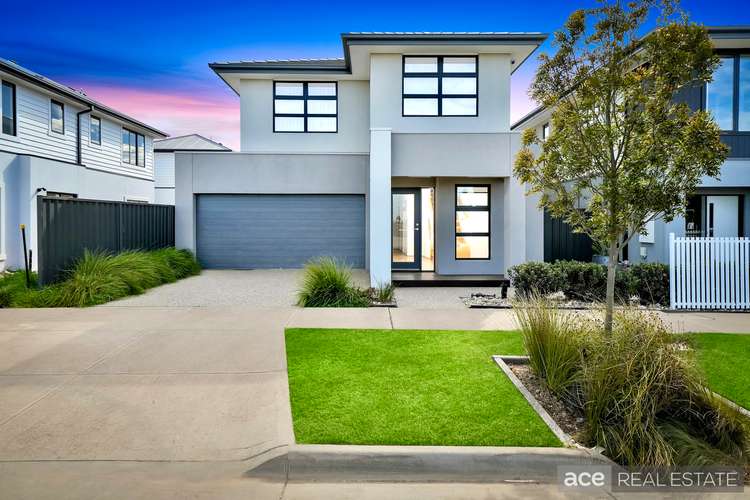UNDER CONTRACT
4 Bed • 2 Bath • 2 Car
New



Under Offer





Under Offer
12 MCKINLEY DRIVE, Truganina VIC 3029
UNDER CONTRACT
Home loan calculator
The monthly estimated repayment is calculated based on:
Listed display price: the price that the agent(s) want displayed on their listed property. If a range, the lowest value will be ultised
Suburb median listed price: the middle value of listed prices for all listings currently for sale in that same suburb
National median listed price: the middle value of listed prices for all listings currently for sale nationally
Note: The median price is just a guide and may not reflect the value of this property.
What's around MCKINLEY DRIVE

House description
“East-facing Ex-Display Home With Contemporary Elegance”
An opportunity of a lifetime to secure an exquisite ex-display home in one of Truganina's most sought-after location at Mt Atkinson now possible. This home was specially designed with carefully curated colour scheme by Alisa and Lysandra creates a high-end look. The calming neutral palette presents textures, warm whites and soft greys with Palm Springs vibe.
* Multiple living areas including home office as you enter the home, vast open plan living and dining at the rear and separate retreat upstairs.
* Luxe guest powder room and laundry room with external access downstairs
* Lavishly appointed central kitchen featuring tiled splashback, stone benchtops, WESTINGHOUSE appliances including 900mm gas cooktop, slide out rangehood, built-in microwave, oven and dishwasher.
* Main bedroom suite featuring WIR and ensuite and additional 3 bedrooms with mirrored BIR.
* Centrally located main bathroom with bathtub and separate toilet.
* Pristine backyard with artificial lawn and matured trees.
* Remote controlled 2.5 car garage with internal access, additional guest powder room and exposed aggregate concrete double driveway.
The list of luxurious finishes is endless including BRIVIS refrigerated cooling and ducted heating system, decking at the entrance and rear, exposed aggregate concrete driveway and front porch, double glazed windows and doors, quality floorboards, quality roller blinds and sheer curtains, quality pendant lights, LED downlights, timber staircase with glass balustrade, gas boosted solar hot water system, RAINBIRD water irrigation system, security alarm system, security cameras, upgraded doors, square set cornices, feature walls in the living and bedroom, tiled shower base, ceiling speakers with sound system, CCTV system and much more!
You will love the location of this home which is close to Western Freeway, proposed Metropolitan Ring Road, Rockbank Train Station (5 mins drive), upcoming Westfield Shopping Centre, Caroline Springs (10 mins drive), Melbourne Airport (30 mins drive) and only 25kms from Melbourne's CBD.
Contact us today!
ACE TEAM welcomes you and looks forward to meeting you at the inspections.
Damon Ng 0432 418 455 (English, Cantonese)
Di Zhu 0420 424 625 (Mandarin, Cantonese, English)
Haresh Mutreja 0423 611 116
NOTE:
* Presentation of Photo ID Is a condition of entry to view property
* Link for Due Diligence Checklist: http://www.consumer.vic.gov.au/duediligencechecklist
* All dimensions, sizes and layout are approximate. The producer or agent cannot be held responsible for any errors, omissions or misstatements. The plans and images are for Illustrative purposes only and should be used as such.
* Open for inspection times and property availability is subject to change or cancellation without notice. Please check with the agent or online on the day of inspection.
Documents
What's around MCKINLEY DRIVE

Inspection times
 View more
View more View more
View more View more
View more View more
View moreContact the real estate agent

Damon Ng
ACE Real Estate - Laverton
Send an enquiry

Nearby schools in and around Truganina, VIC
Top reviews by locals of Truganina, VIC 3029
Discover what it's like to live in Truganina before you inspect or move.
Discussions in Truganina, VIC
Wondering what the latest hot topics are in Truganina, Victoria?
Similar Houses for sale in Truganina, VIC 3029
Properties for sale in nearby suburbs

- 4
- 2
- 2