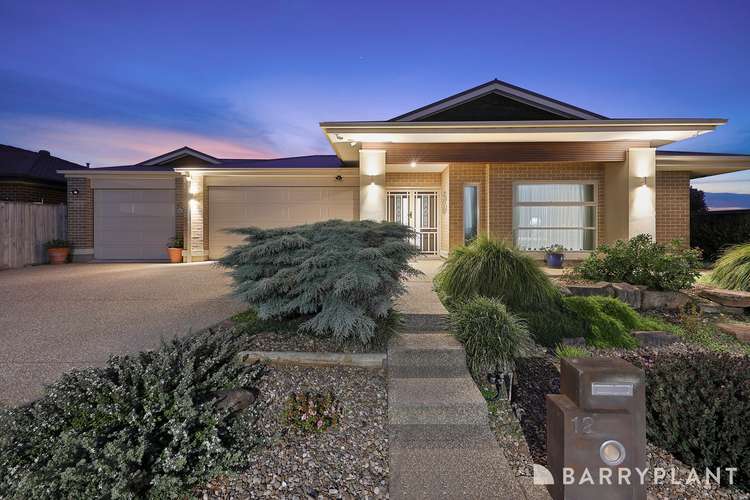$830,000 - $895,000
4 Bed • 2 Bath • 4 Car • 800m²
New








12 Warwick Way, Drouin VIC 3818
$830,000 - $895,000
Home loan calculator
The monthly estimated repayment is calculated based on:
Listed display price: the price that the agent(s) want displayed on their listed property. If a range, the lowest value will be ultised
Suburb median listed price: the middle value of listed prices for all listings currently for sale in that same suburb
National median listed price: the middle value of listed prices for all listings currently for sale nationally
Note: The median price is just a guide and may not reflect the value of this property.
What's around Warwick Way
House description
“High quality and large family living!!”
Jodie Menadue and Barry Plant Drouin is thrilled to introduce this exceptional property located in the highly desirable Jackson's Views Estate, on a generous 800sqm approx. block.
This residence boasts a well-designed layout for comfortable living, comprising four spacious bedrooms plus a study or potential fifth bedroom, two separate living areas, two bathrooms, and a rare 4-car garage with rear roller door access, providing ample space for the entire family.
Upon entry, you're welcomed by double doors, a broad hallway, and lofty ceilings. To the left, the master bedroom enjoys privacy with an ensuite and walk-in robe. Continuing through, the expansive lounge/dining area is complemented by a luxurious kitchen featuring Caesar stone benches, stainless steel appliances, 2 self-cleaning wall ovens, waste disposal and a large walk-in pantry.
At the rear of the home, a sizable rumpus room or kids' retreat area offers separation within the open plan setting, while the three remaining bedrooms, all with built-in robes, offer generous proportions. Sliding doors open onto the entertainment alfresco area, overlooking meticulously maintained lawns and gardens, with a convenient shed with power, nestled in the back corner for storage needs.
Additional features include ducted heating, evaporative cooling, split system cooling, ducted vacuum, high ceilings and doors, as well as curtains and blinds throughout. External security doors and cameras provide peace of mind, along with the benefit of solar panels.
Residents will enjoy easy access to a picturesque walking track, the Florence Jaquet-designed McNeilly Park, and exclusive access to the country club, offering a gym, 25m heated pool, spa, BBQ area, and recreation/meeting room with audio-visual facilities. This property offers a lifestyle of comfort, convenience, and luxury right at your doorstep.
Property features
Living Areas: 3
Toilets: 2
Other features
Close to Schools, Close to Shops, Close to TransportLand details
Documents
What's around Warwick Way
Inspection times
 View more
View more View more
View more View more
View more View more
View more