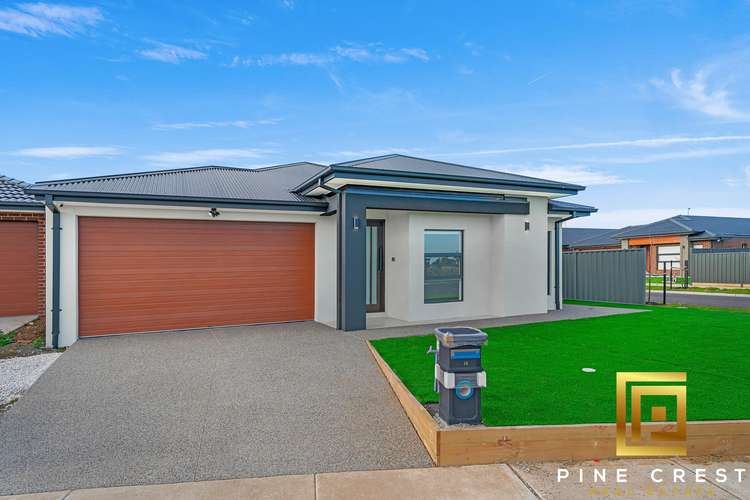Contact Agent
4 Bed • 3 Bath • 2 Car • 523m²
New








12 Woonan Dr, Wyndham Vale VIC 3024
Contact Agent
Home loan calculator
The monthly estimated repayment is calculated based on:
Listed display price: the price that the agent(s) want displayed on their listed property. If a range, the lowest value will be ultised
Suburb median listed price: the middle value of listed prices for all listings currently for sale in that same suburb
National median listed price: the middle value of listed prices for all listings currently for sale nationally
Note: The median price is just a guide and may not reflect the value of this property.
What's around Woonan Dr

House description
“Brand New Ultra Modern House with State of the Art Upgrades!!”
Pine Crest Real Estate proudly presents this Brand New house for sale in Wyndham Vale. Located within 2 minutes walking distance to Riverbend Primary School and approximately 1.4km from Wyndham Vale train station and to Manor Lakes shopping centre. This spacious home comprises of four generous sized bedrooms including 2 spacious masters with large walk in robe and en suite. Boasting a great sized family and dining area with adjoining kitchen fitted with gas appliances, 60mm stone island benchtop, ample cupboard and bench space throughout. Continuing to impress outdoors offers a large backyard and wider side walk. Bonuses continuous through the residence with refrigirated heating and cooloing, Down-lights through out.
* For directions please use apple maps, whereis.com or HEREwego or follow the direction from Ballan Rd as below
-Turn into Wollahra Rise
-Turn right onto Glenbrook Dr
-Turn Right at Tathra Rd
-Turn right into Woonan Dr
This beautiful house will tick all the boxes on your list.
• Ready to move in
• 523 sqm land
• Approx. 30.5 squares house
• 2.7 m high ceiling
• Refrigerated Cooling and Heating
• 2 Master bedrooms each featuring a generously sized ensuite and walk-in robe
• Each of the three bathrooms features floor to ceiling tiles, and en-suite equipped with double vanities.
• Stunning kitchen with abundance of cupboard space, 900 mm gas appliances, bulkhead with hanging pendant lights, and 60 mm stone benchtop with waterfall.
• Spacious butler's pantry includes another gas cooktop, dishwasher, sink, a 60mm stone benchtop, and stylish cabinetry, offering ample room for storage and food preparation.
• Generously sized formal lounge area
• A spacious study area
• Open space living and dining
• The TV area showcases a decorative bulkhead with featured wall and built-in niches.
• Double garage with internal access.
• Front and back Landscaping.
• Alfresco
• Walking distance to station, shopping centre, school and child care
• many more
Don't wait and miss ..! call or text now to book your private inspection.
Photo ID must be presented upon all open & private inspections.
Please see the below link for an up-to-date copy of the Due Diligence Check List:
http://www.consumer.vic.gov.au/duediligencechecklist
DISCLAIMER: All stated dimensions are approximate only.
Particulars given are for general information only and do not constitute any representation on the part of the vendor or agent.
Property features
Ensuites: 2
Toilets: 3
Land details
Documents
What's around Woonan Dr

Inspection times
 View more
View more View more
View more View more
View more View more
View moreContact the real estate agent

Taran Arora
Pine Crest Real Estate
Send an enquiry

Nearby schools in and around Wyndham Vale, VIC
Top reviews by locals of Wyndham Vale, VIC 3024
Discover what it's like to live in Wyndham Vale before you inspect or move.
Discussions in Wyndham Vale, VIC
Wondering what the latest hot topics are in Wyndham Vale, Victoria?
Similar Houses for sale in Wyndham Vale, VIC 3024
Properties for sale in nearby suburbs

- 4
- 3
- 2
- 523m²